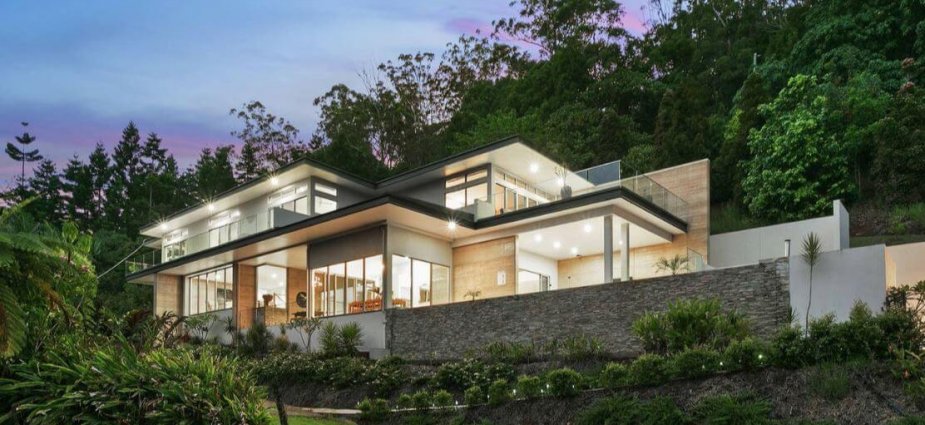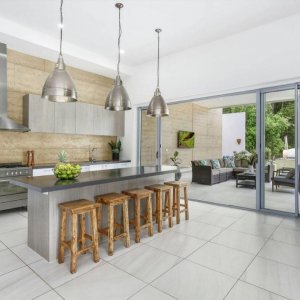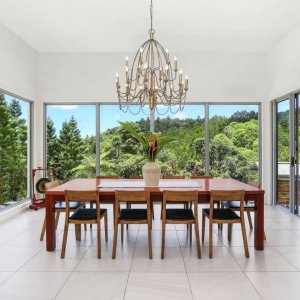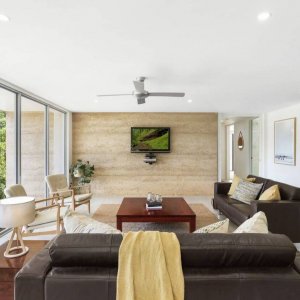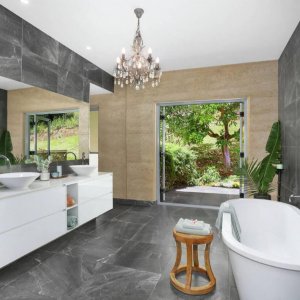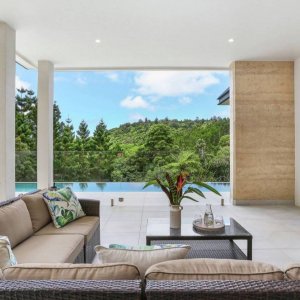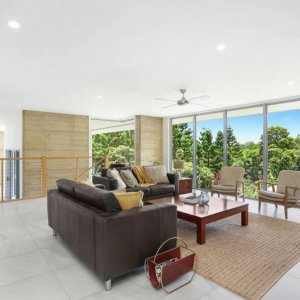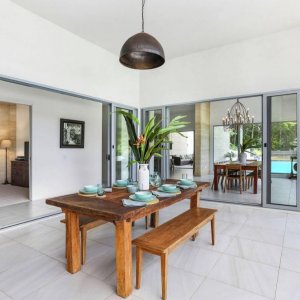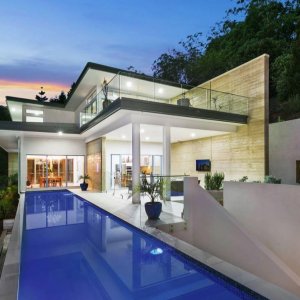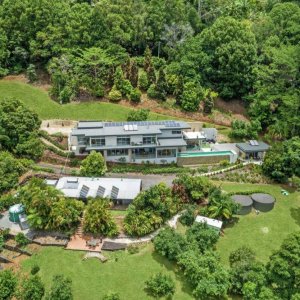This multi-level, award winning home embraces sustainability and eco-living. Nestled amongst a lush rainforest canopy in the picturesque Currumbin Valley, the seven-bedroom main house is a contemporary blend of environmentally friendly rammed earth walls, steel structures and vast expanses of glass to capture the breathtaking views.
With multiple living and dining areas spread over four levels, this home offers choice and luxurious ease of living. The stand out feature of this residence is the integration of the outdoors with the interior. Balconies, glass doors and floor-to-ceiling windows abound, allowing floods of natural light and stunning rainforest views directly into the living spaces. One dedicated dining space offers two entirely glass walls, with a third wall consisting of a giant sliding door, creating a bright, nature-filled dining experience. Adjacent to this room, and situated right beside one of the multiple alfresco areas is the sleek infinity edge pool that boasts its own rainforest views.
The gourmet kitchen with charcoal coloured stone benchtops flows effortlessly onto the poolside patio, and a full-sized pizza oven is located metres away in the garden. All seven bedrooms include their own panoramic views of the gorgeous surrounds, and with three bathrooms this home really does offer the best of easy-living. One bathroom even boasts the 2015 Master Builder Award for its sleek stone finishes. The master bedroom features an extensive balcony and its own outdoor bath to make the most of the beautiful rainforest lifestyle.
Additionally, there is a self-contained luxury guest chalet set in a tropical garden with its own spa and fireplace, and an additional self contained on site shed comfortably sleeps three to four people. With solar panels, ten acres of pine forest, orchards, streams and a dam, this retreat has everything required for a luxurious and green life.
Readers also enjoyed our story about another Currumbin Valley home

