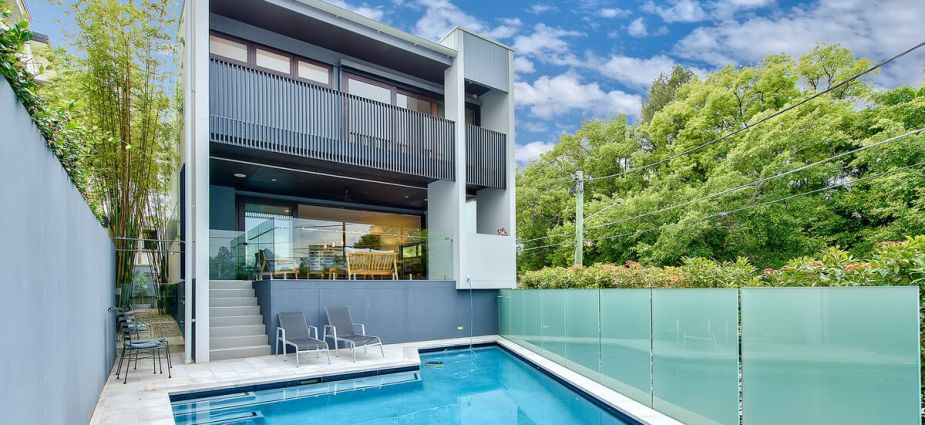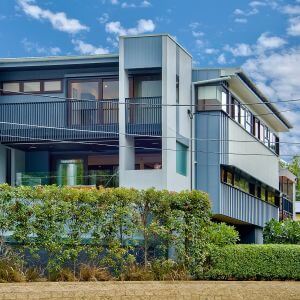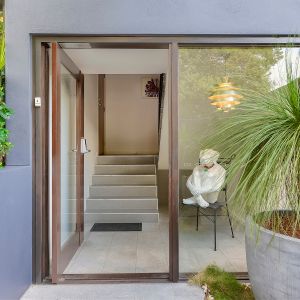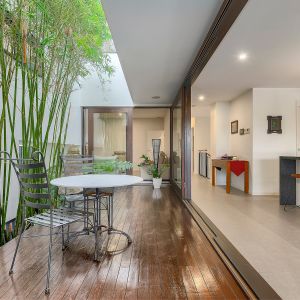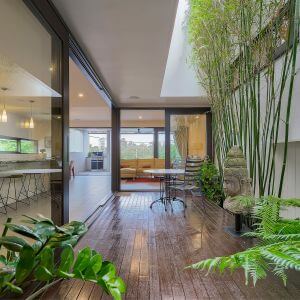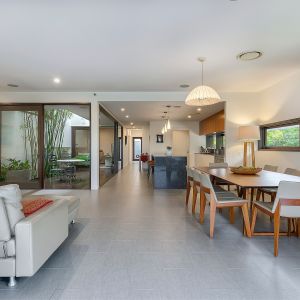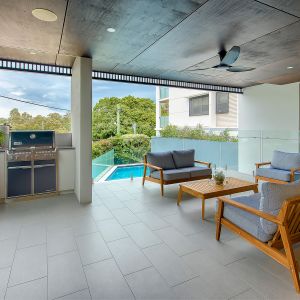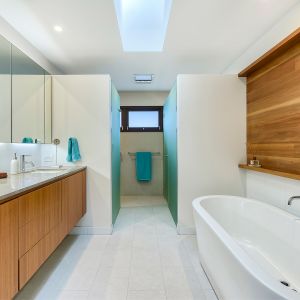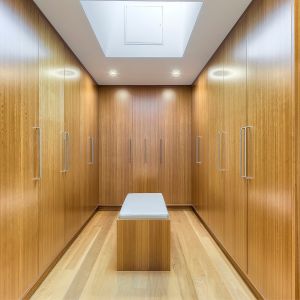Architecturally designed over three levels to maximise the amenity and ambience of its unique corner position in West End, this home orients inward to create a peaceful haven for its occupants.
Centred around a Japanese style internal garden, featuring mature bamboo and soothing water feature, the residence exudes calm. The open air internal garden space provides a sanctuary within a sanctuary for this much loved home, located at the heart of Hill End in a sought after position overlooking Brisbane River in Orleigh Street.
Strategically placed windows allow ample light to stream into the home whilst creating plenty of privacy from the street below. The house’s internal focus creates a bubble from the activity outside whilst also providing all the benefits of an unbeatable central location. Entry to `Esperance’ is off Hoogley Street via a secure gate then fingerprint coded front door security system. There is a double car side by side lock-up garage on this level, as well as a family exercise area currently set up with gym mats/dojo, weights equipment and boxing bags. Also on this level is a music room fitted for acoustics, plus a cellar space for storing precious wines, and a large storage area.
The middle level is for living with lounge, kitchen and dining areas, and media room all adjoining the internal garden, which has spotted gum timber decking. A large two-person office space has a full length window overlooking the street. The kitchen has a butler’s pantry, large island granite bench with Vintec wine fridge, and stainless gas stove and oven. The living area also flows out onto a back deck overlooking the good sized pool (10 metres), which has its own shower and is surrounded by hedging shielding it from the street. The entertainer’s deck features a built-in Weber barbecue overlooking the river and pool, and plenty of space for guests to spread out. The laundry is also located on this middle level with access to a semi-covered washing line, perfect for hanging washing in inclement weather.
Ascend a hidden internal staircase to reach the upper level where there are four bedrooms and an adjoining family room. The master suite features blackout blinds, a generously sized ensuite with deep oval bath, and boasts a covetable wood panelled walk-in dressing room and wardrobe. The second bedroom also has its own ensuite, and a third bathroom is shared by the third and fourth bedrooms. Vanity tops are marble. The home has ducted air conditioning and music throughout. Quality built-in blackbutt timber veneer cabinetry and joinery feature in the office space, lounge room, media room and family room. The upper level flooring is brushbox and middle level flooring throughout is porcelain tiles. All windows, sliding doors and the front door are solid New Guinea Rosewood timber by Duce.
Esperance was built post 2011 floods above the flood level. The residence was designed by its current owners in tandem with their architect friend Shane Plazibat, and whilst they say it was ‘built for us’, they also acknowledge it is a great place for entertaining guests. The home certainly has a wow factor, as acknowledged by being featured in Grand Designs magazine.
Readers also enjoyed our story about Contemporary Style

