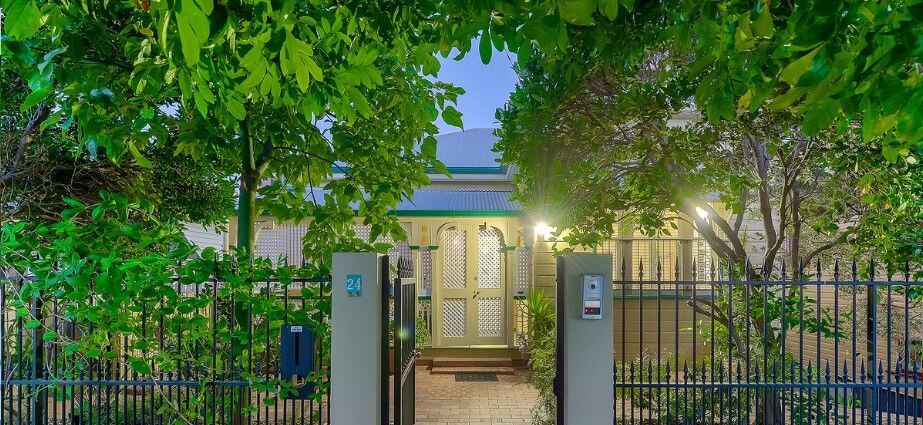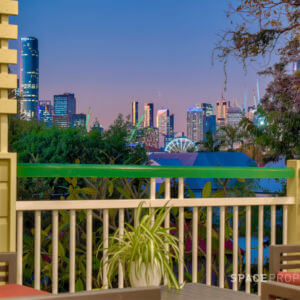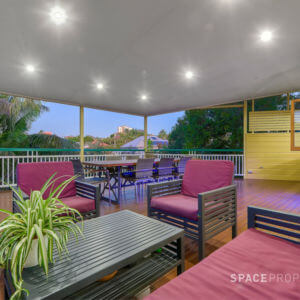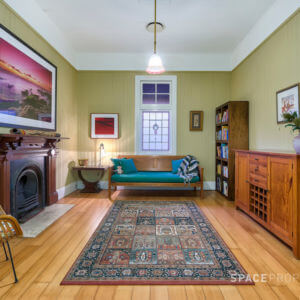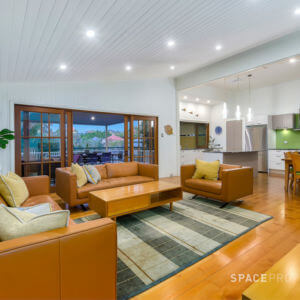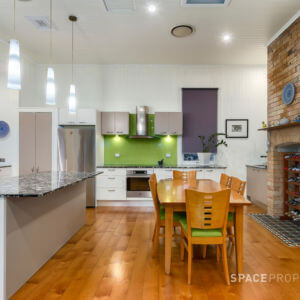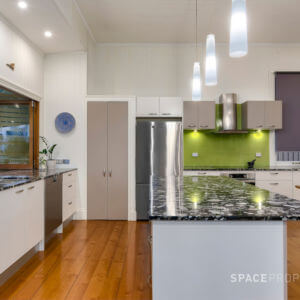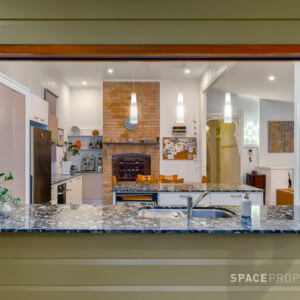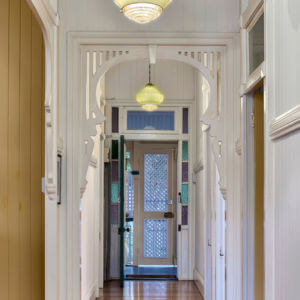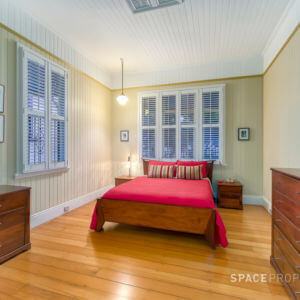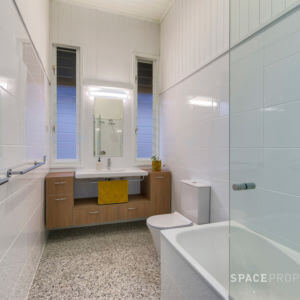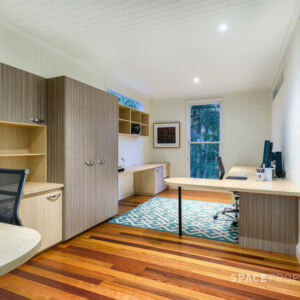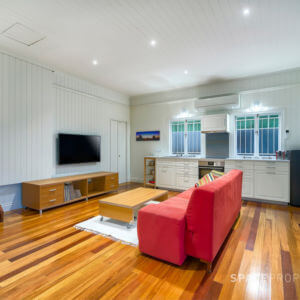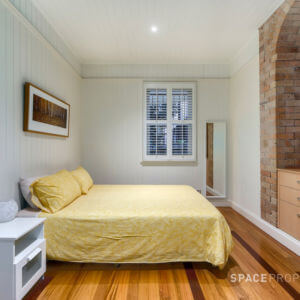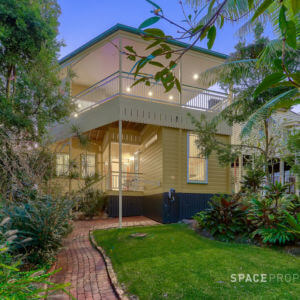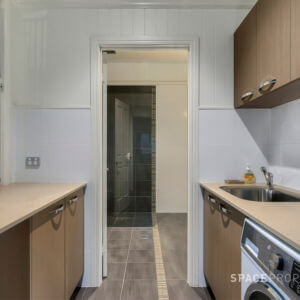Discreetly hidden from the street behind mature shrubs, this 1880s residence is full of surprises from the moment you enter via the secure front gate into the paved front courtyard and garden. Climb three steps onto the enclosed porch with its lattice and wrought iron balustrading, and take pause in this private space before entering this immactulately presented Colonial home.
True to its age, this classic house is painted in a heritage colour scheme, and has wide wooden floors throughout the upper level, as well as original fretwork and other features. Glide through the wide central hallway with its high ceilings, past the bedrooms and formal lounge, into a large open plan living area and onto the expansive back deck beyond. Enjoy the sweeping views from this rear entertainment area, toward the South Bank Wheel of Brisbane and Brisbane CBD skyline in one direction, and to the iconic Torbreck and leafy Highgate Hill in the other.
The master suite is positioned to the right off the central hallway. It boasts white plantation shutters at the windows for additional privacy, as well as a feature skylight in the ceiling. The master has a spacious walk-in robe and large ensuite with an open glass shower and modern wooden cabinetry. The white colour scheme wtih ceramic terrazzo tile floors offers a fresh crispness to the space.
The second and third bedrooms, to the left of the central hall, both have built-in wardrobes and are separated by the main bathroom with combined bath shower, a stylish modern vanity, ceramic terrazzo tile floors and a fresh neutral colour scheme.
A formal lounge also opens up off the central hallway opposite the third bedroom upstairs. This space, separated from the main living area, has a traditional open fireplace and offers a wonderful retreat from the busyness of family and work life. Perhaps a space to sit and read, it would make a perfect library too.
The open plan lounge, kitchen and dining areas provide a warm hub for the home. The reverse of the open fireplace in the kitchen dining area features striking exposed brick and serves as an ideal space for the wine rack currently. To the side of this space is a separate bench with sink, used as a nook for the coffee machine. Asko Pro Series oven and rangehood are installed in the kitchen and there is an induction stove. There is plenty of bench space in this generously sized kitchen for a team of chefs to spread out and weave their magic.
A large island kitchen bench has moden pendant lights hanging above it. Also serving as a breakfast bar, there is plenty of leg space beneath. The Italian stone bench top is a showstopper with its large pebblestone finish. The kitchen has bi-fold windows opening up as a servery for alfresco entertaining with direct access to the large rear deck. This large entertaining area comfortably fits a long dining table and lounge area as well as plenty of room for standing and socialising. Down below, the landscaped garden with paving and stepping stones, features a mix of mature and contemporary trees, shrubs, palms and native grass plants.
Descend from the lounge area via internal wooden stairs to the self-contained lower level studio and two-car garage plus carport. There is a large tool shed area, laundry space and an area currently used as a dark room. Secure roller door entry is via the gated driveway down the side of the home. The garage also has high ceilings and strong reinforcing beams.
The lower level studio, with secure entry, has its own galley kitchen and lounge area, and a bedroom with built-ins and a fireplace feature wall. This kitchen also has an induction stove top, There is another bathroom with shower on this level, as well as a second laundry, and a large office space, which may also be used as a second bedroom for the studio. This level is still elevated from the garden below and boasts plenty of light and leafy views for enhanced serenity. It has direct access via a set of stairs to the back garden and a balcony with enough space for a table and chairs.
Readers also enjoyed our story about Riverside West End

