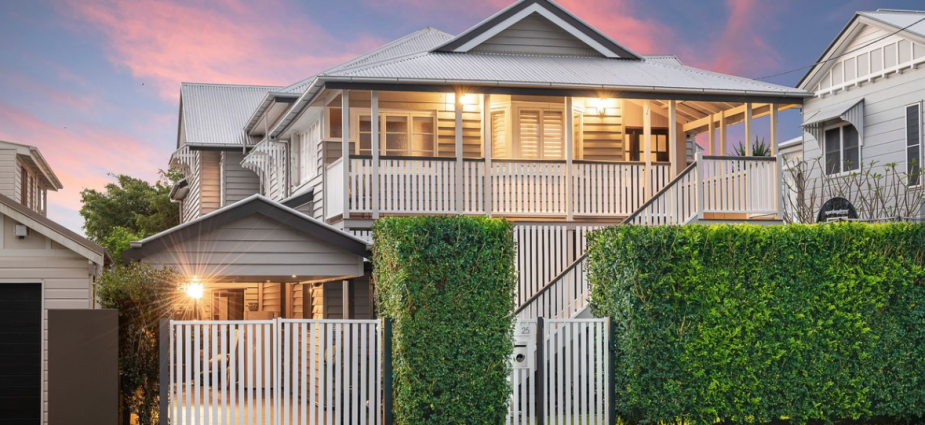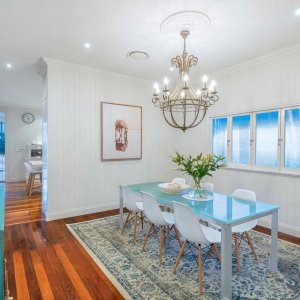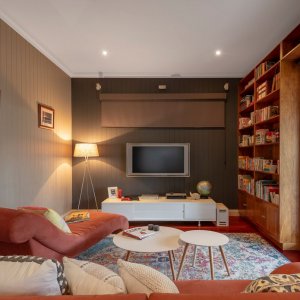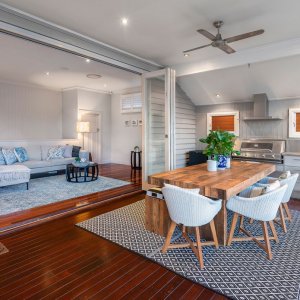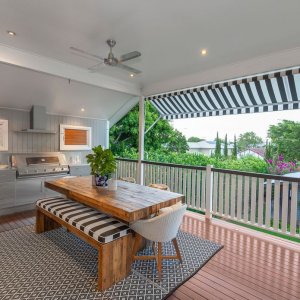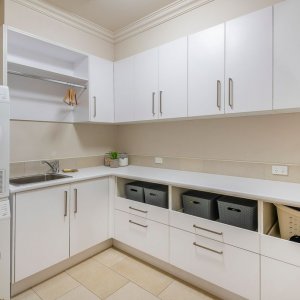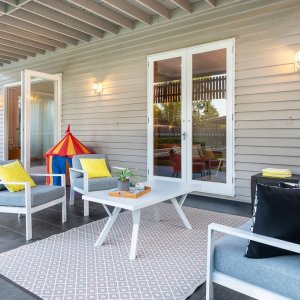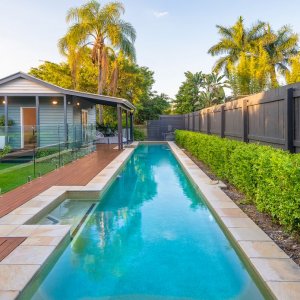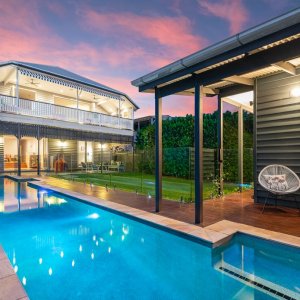Located in the heart of Hendra, this home has a picturesque façade on a north facing allotment. The home’s upper level has traditional polished timber flooring, soaring ceilings, cornicing and French doors that greet you upon entry.
Spanning two levels, the upper floor hosts an open plan living area framed by bi-fold doors. This open plan living area is adjoined by the gourmet kitchen with stone bench tops, dual Miele ovens, built-in coffee machine and servery window. This stylish space steps with ease out onto the impressive entertainer’s deck, with built-in barbecue and views over the pool and yard below. Ideal for family or formal occasions, the dining room is rich in character, located off the central living space and features a stunning chandelier and ceiling rose. The upper level boasts a large master suite with a charming bay window, walk-in robe and modern ensuite. The additional bedroom features a built-in robe and a second bathroom.
On the lower level, a further three bedrooms or two bedrooms and study are positioned just steps from the third bathroom. Accompanying the bedroom is an additional lounge room, games room and media room or library. This property has numerous living and entertaining spaces for the entire family to enjoy.
A highlight of the property is the spectacular entertainment pavilion with a large alfresco retreat, ideal for hosting any occasion. This outdoor oasis overlooks the lush gardens, backyard and sparkling glass framed 20 metre lap pool with solar heating. The space is complete with a pool house featuring a fourth bathroom. This versatile room can be utilised as an additional bedroom, rumpus area, private office or studio.
Readers also enjoyed our story Bellbird Homestead.

