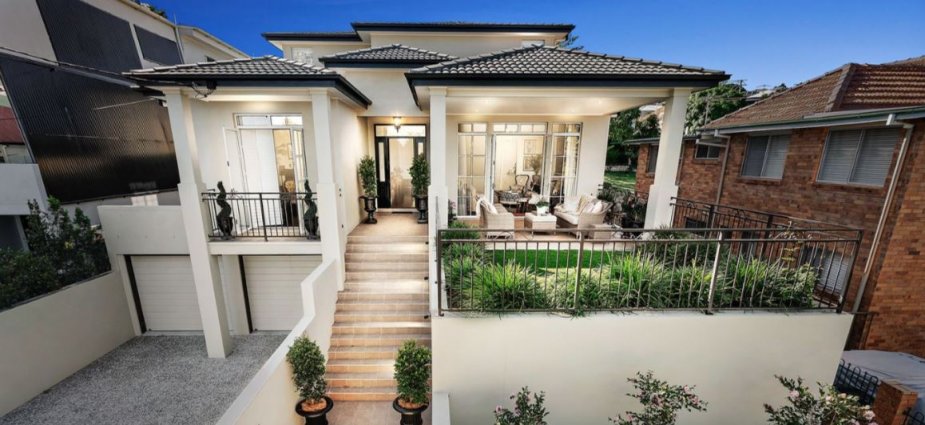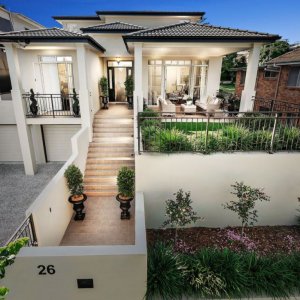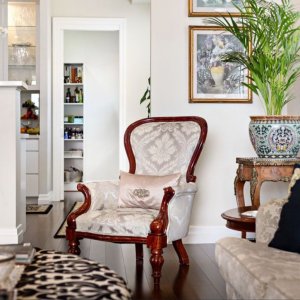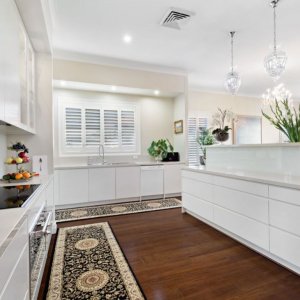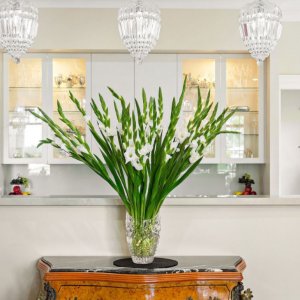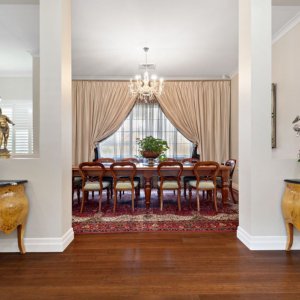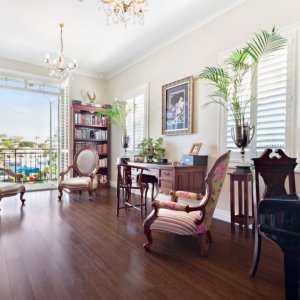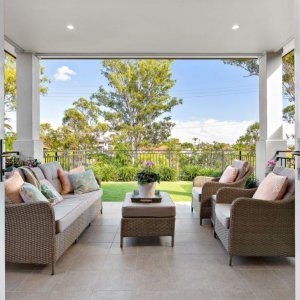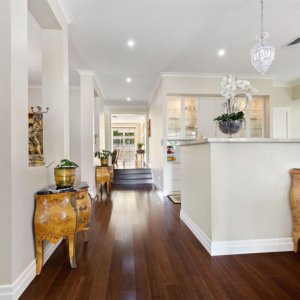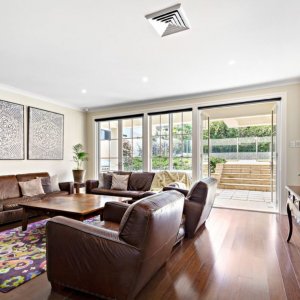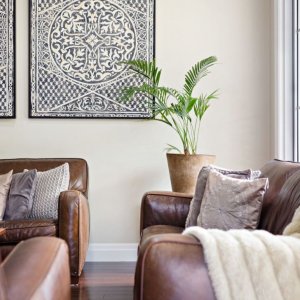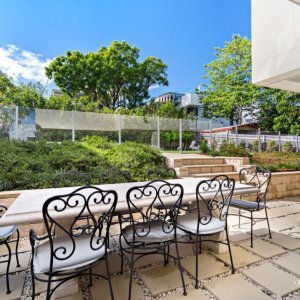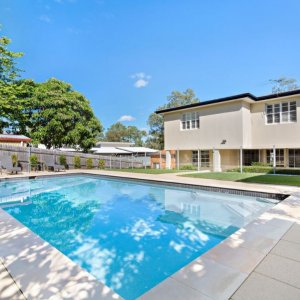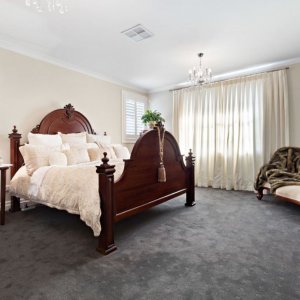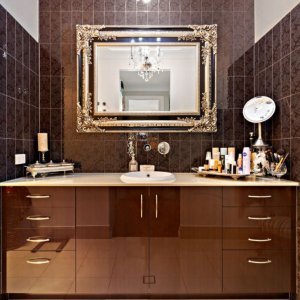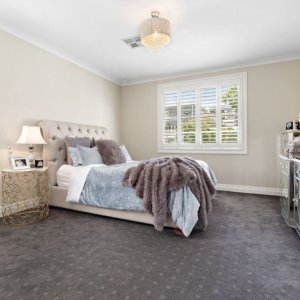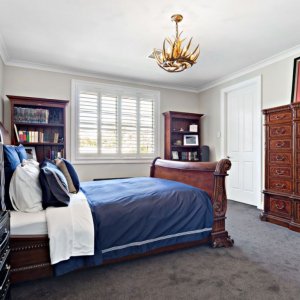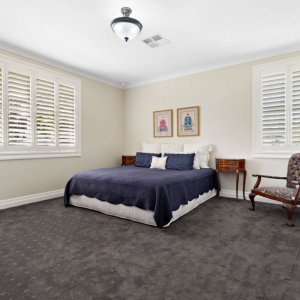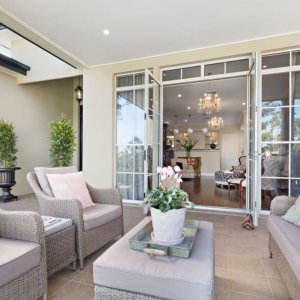Showcasing grand proportions, high-end finishes and a touch of French sophistication, this elegant contemporary residence offers superior family space situated in Procyon Street, an exclusive Coorparoo enclave. Sitting directly across from parkland and capturing glorious treetop, mountain and city skyline views, the architecturally designed home spans three levels of unsurpassed function, style and quality.
Featuring 3.2-metre high ceilings, rich Bamboo flooring and opulent stone, there is a palatial ambiance from the moment of entry. A contemporary open-concept floorplan has been beautifully tailored to create distinct zone separation between kitchen, lounge and formal dining areas whilst maintaining the stunning sense of space.
Designed for busy modern families, the magnificent kitchen fashions sleek white stone benchtops and is appointed with a huge butler’s pantry, 2pac joinery and European appliances. Elegant finishing touches include lavish chandeliers, sumptuous drapes and expansive French doors. The whole home exudes luxury with stylish plantation shutters and drapery throughout
Be spoilt for choice for bedrooms in this grand house. The upper level of the home hosts four plush carpeted king-sized bedrooms all with walk-in robes and two of which are master bedrooms each complete with an ensuite. The primary master bedroom is fit for a king and queen with an opulent ensuite and dressing room. Experience luxury in the four exquisite bathrooms all fit with stone-top vanities. There is a private fifth bedroom located on the ground floor.
To the front of this main living level, a landscaped terrace balcony presents a sublime space for year-round alfresco entertaining or a simple quiet morning coffee. An additional living or rumpus room with custom integrated media unit seamlessly flows out to the manicured gardens and glass-framed saltwater swimming pool with plenty of poolside entertaining space.
Readers also enjoyed this story about urban acreage.

