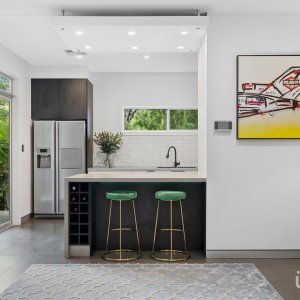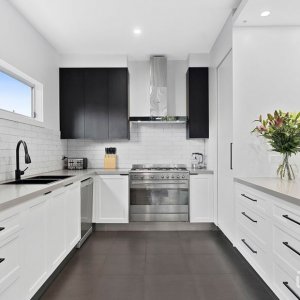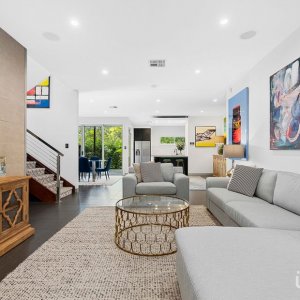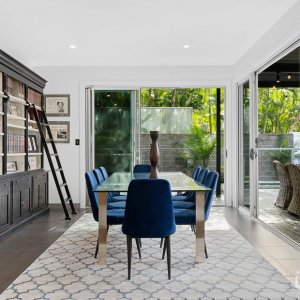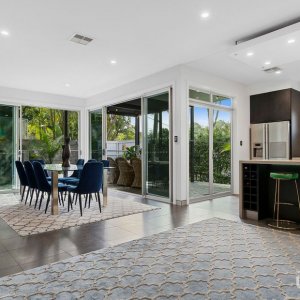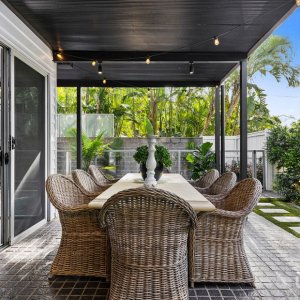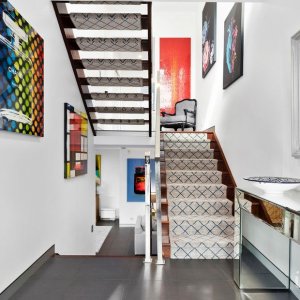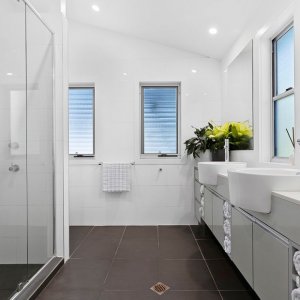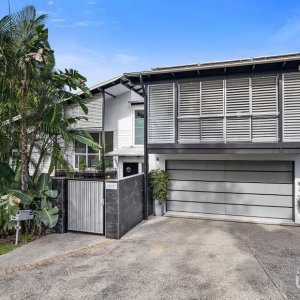Having undergone an extensive makeover, this elegant and modern Bardon home offers smart design and flexible space. With architectural conception that includes high, raked ceilings, and excellent cross ventilation, the home exemplifies a breezy, calm ambience.
The living, dining and kitchen are on the ground floor flowing to landscaped garden and heated swimming pool, effortlessly blurring the boundary between inside and out. The morning sun graces this east-orientated space, ensuring sunny breakfasts will be a daily treat. A gorgeous new kitchen is well placed to service both the garden terrace and interior dining, with generous shaker style cabinetry and stone benchtops, and a walk-in pantry. A 90 centimetre Smeg cooker with gas hob will support entertaining on a grand scale with ease.
Upstairs is designed with privacy and tranquillity in mind. There is a peaceful family room that opens to a deck, a study nook, and three double bedrooms, all with built-in robes and lush pile carpeting. There is a convenient bathroom on this level with a bathtub, and separate WC. A short half-flight of stairs takes you to the grandly proportioned master suite. It offers a private deck with floor-to-ceiling glass doors, walk-in robe and a luxury ensuite bathroom with dual basins and showers. The master bedroom is discretely separate from other bedrooms, but remains in close enough proximity for parents with young children.
Everything that makes for comfortable living is provided: solar power, ducted air conditioning, an alarm system and ducted vacuum. The remote controlled double car garage has recently had epoxy flooring installed and has copious secure storage.
Readers also enjoyed our story Canal Estate.


