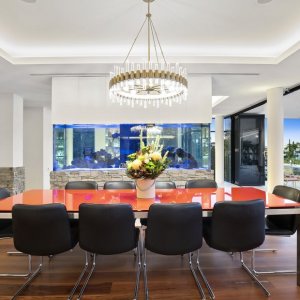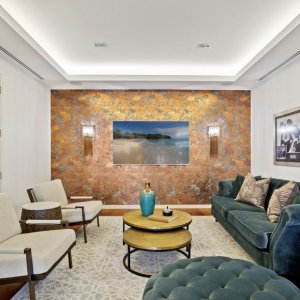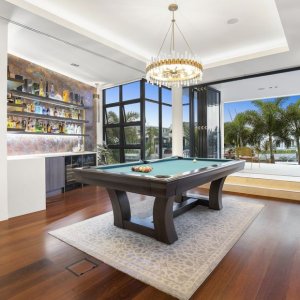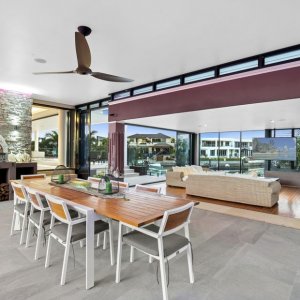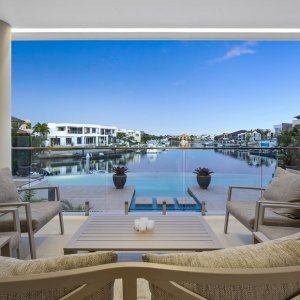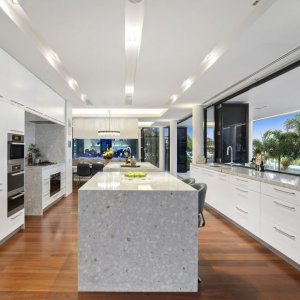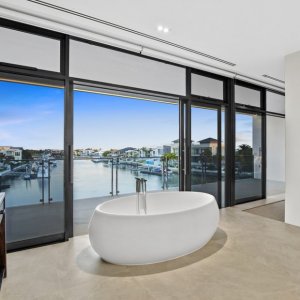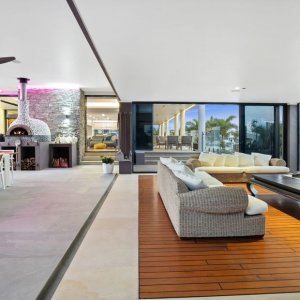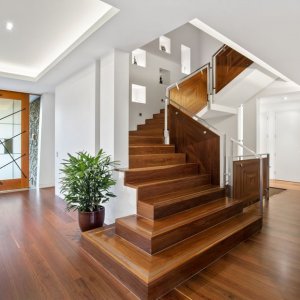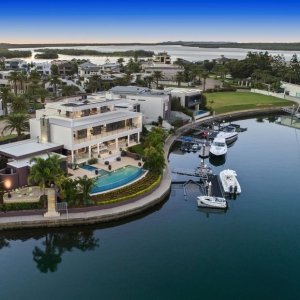Boasting concrete-construction and architectural brilliance this Sovereign Mile home seamlessly integrates the epitome of luxury living with the values of family and practicality. Situated on a prized double allotment in the prestigious Sovereign Islands, this one of a kind property of magnificent proportions sets the benchmark for luxury living.
Designed by renowned Australian architect Michael Witty with a brief of understated elegance and family practicality, this home utilises natural materials and a soft design pallet throughout multiple transformative indoor and alfresco entertaining spaces with a flawless finish and attention to detail. Retractable glass sliders have been used substantially in the design for the purpose of defining zones for more intimate moments or to open sections for an infinite sense of space for gatherings and entertaining.
Set over four levels, including a suspended slab basement to allow for all the cars and all the toys, the home has been cleverly designed to accommodate the needs of even the most fastidious of buyers. This property has a commonsensical floor plan with a variety of entertaining living options on the ground level whilst the second level has been reserved for accommodation with a family common room serving as a private gathering spot for the home’s occupants.
Readers also enjoyed our story Canal Estate.


