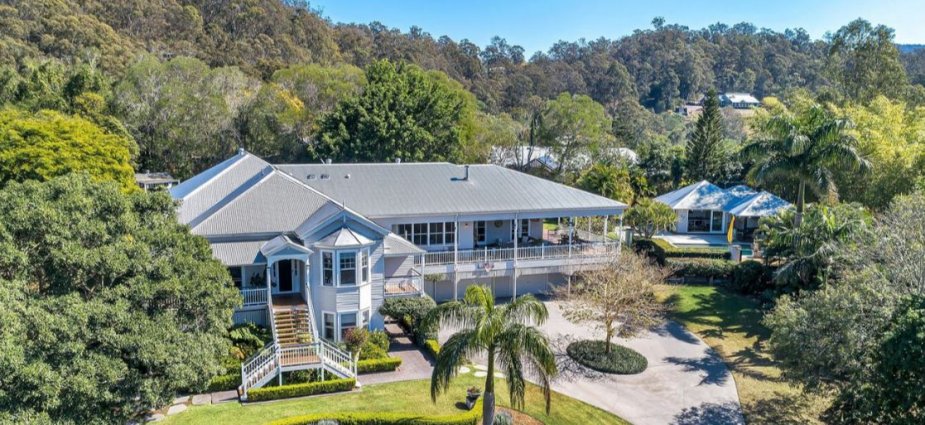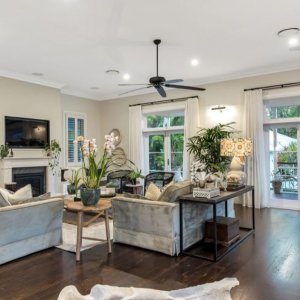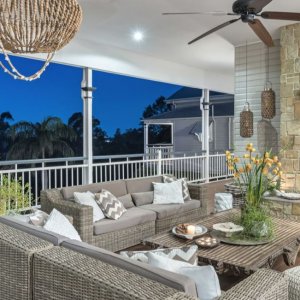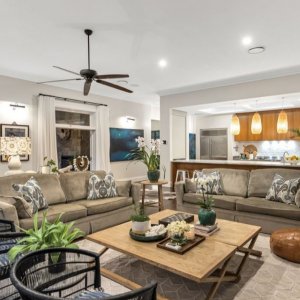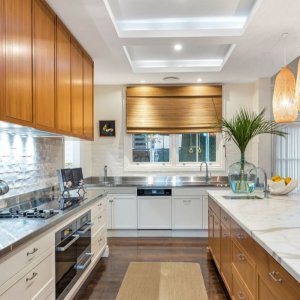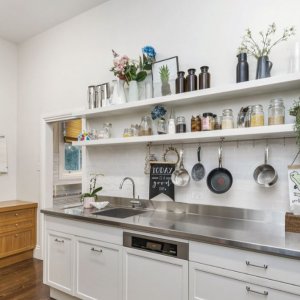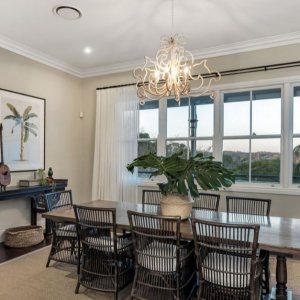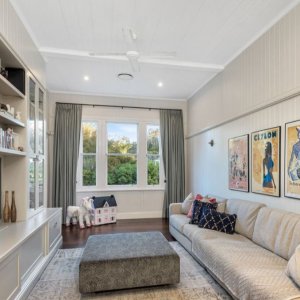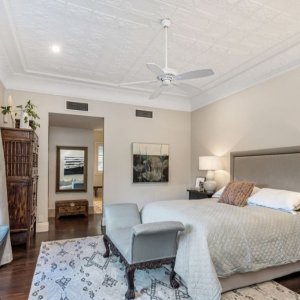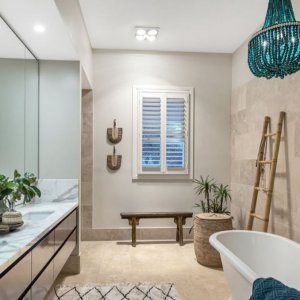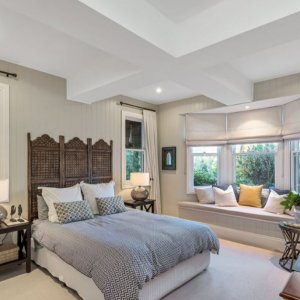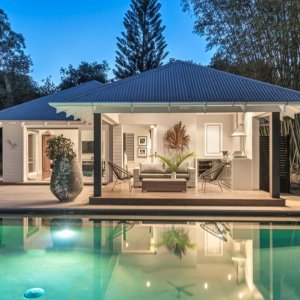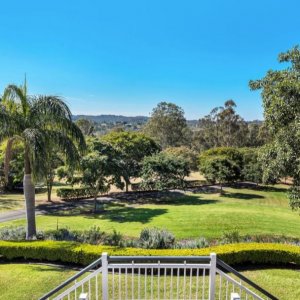This Pullenvale home is an immaculate family retreat, with acres of sophistication – positioned on 10,008sqm of private, elevated grounds with panoramic mountain views. Steeped in history, the original home circa 1901 was relocated from Toowoomba, lovingly restored and extended into a stylish and sophisticated residence with first-rate interiors that look as though they’ve been lifted straight from the pages of Vogue magazine. The original home with its dark timber floorboards flows seamlessly into the stunning extension, where the spacious and open plan kitchen, formal dining room and living rooms provide idyllic spaces for the family to come together.
The top of the range designer kitchen includes refined Calacatta Oro marble benches, feature pendant lighting, quality Miele and Siemens appliances including double ovens, gas and induction stovetops and two dishwashers, Sub-Zero fridge/freezer, Zip HydroTap and massive butler’s pantry doubling as a second kitchen. The living room features a stunning fireplace and opens onto the huge entertaining deck with plenty of room to dine, lounge and mingle in front of the breathtaking outdoor wood-burning stone fireplace. The enormous master bedroom is a true parents’ retreat featuring a charming bay window, deluxe dressing room and a luxury ensuite with island bath, marble benches, twin vanity and double shower.
The ground level of the property features a separate entrance, sitting room, guest bedroom and bathroom with additional space offering the potential for a self-contained granny flat. Outside, a beautiful Baldwin pool surrounded by tropical gardens connects to the pool house complete with inbuilt barbecue, large living room, kitchen and bathroom. Offering plenty of attraction for kids of all ages, a cedar cubby house and a large vegetable garden are what childhood dreams are made of.
Readers also enjoyed Hinterland Home

