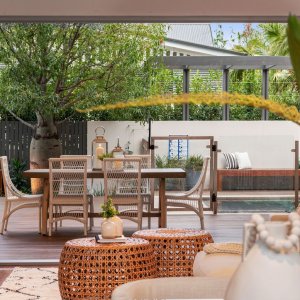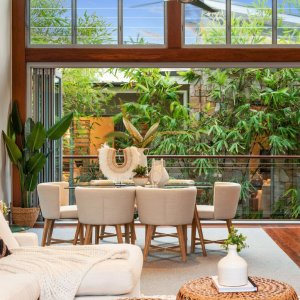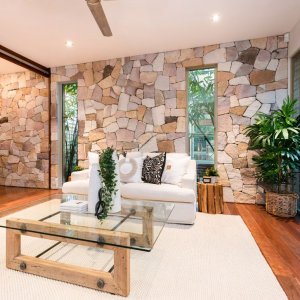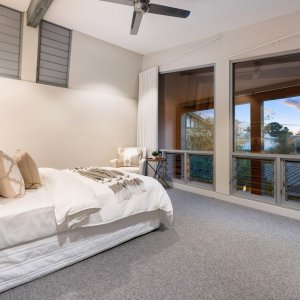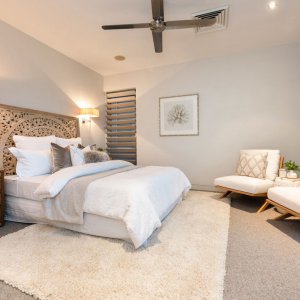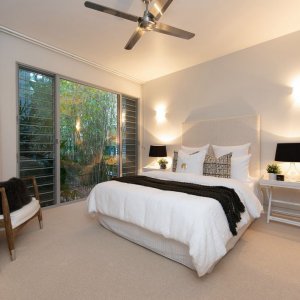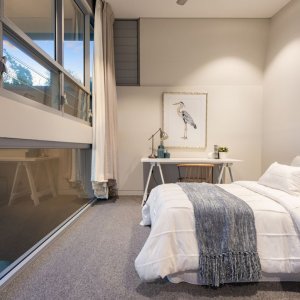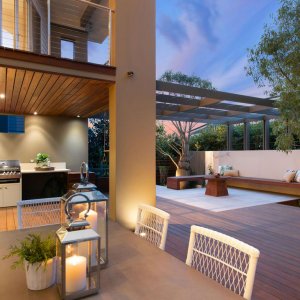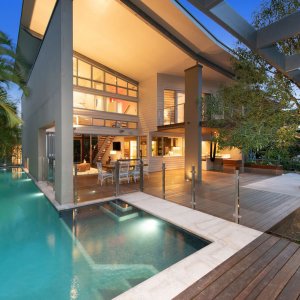This well uniquely designed New Farm home is masterfully built and provides the perfect mix between quality product and modern livability. More than generous in it’s internal floor area, it showcases a light, bright and well ventilated home. This residence boasts luxurious features including soaring voids, a floor to ceiling wall of glass and framing, sandstone feature wall, galvanized steel framing and an outdoor entertainment space.
Designed by Leith Architects, the U-shaped home offers two generous living wings divided by a sea of lush greenery, a sandstone feature wall and an ambient flowing water fixture. This design was built with the family unit in mind, looking for ways to compliment group living structures.
The heart of the home is the spacious kitchen which features a huge amount of storage, bench space and a double sliding window perfect for passing food from inside to the outdoor area and visa versa. From here, the formal dining and lounge areas are easily accessible, as is the most prominent feature, the outdoor entertainment space. In the outdoor area there is an alfresco deck, a Barbecue and a heat salt water pool area which are all lined with mature bottle trees and plantation. The main living area of the house also includes a master bedroom with an ensuite adjoining a loft and two spacious bedrooms with built-in robes.
Features including modern down-lighting and led track lights, ducted air conditioning and fans, an underground water tank and a two space carpark are also found in this residence. The prime location also provides close proximity to amenities such as the New Farm Park, the Powerhouse precinct, public transport including buses and ferries, The River Walk and Merthyr Village.
Readers also enjoyed Nestled in New Farm.




