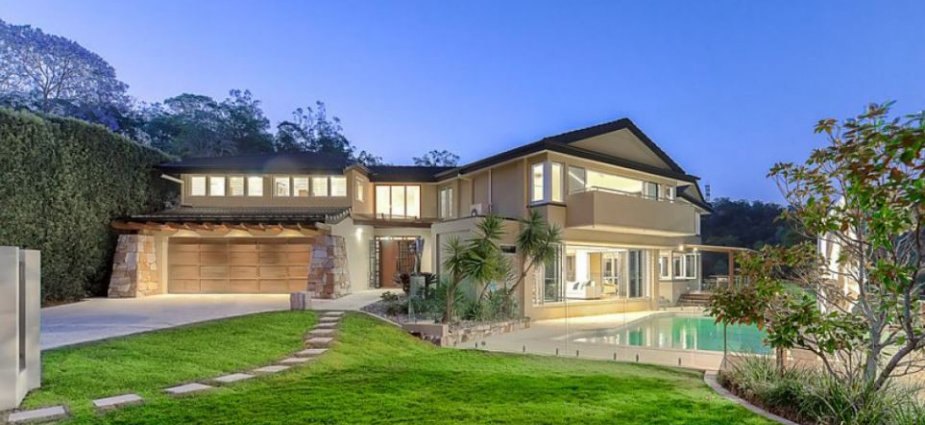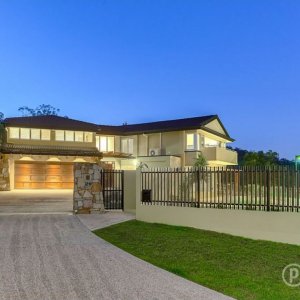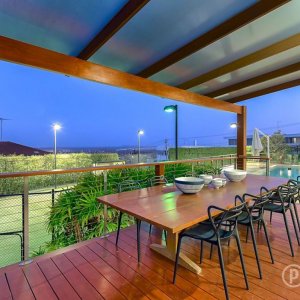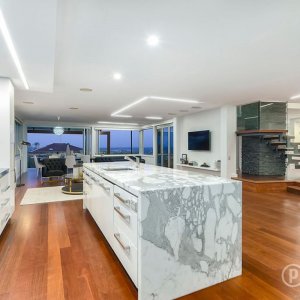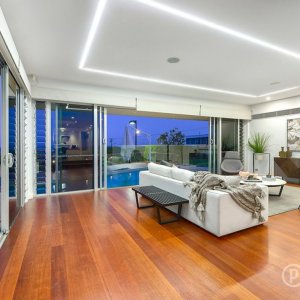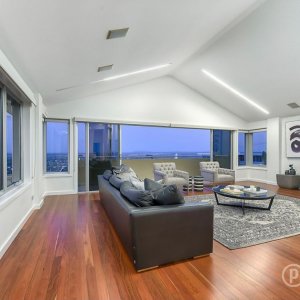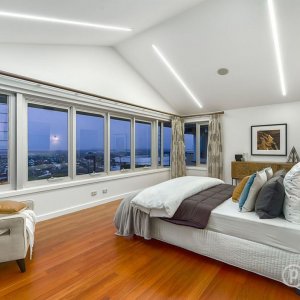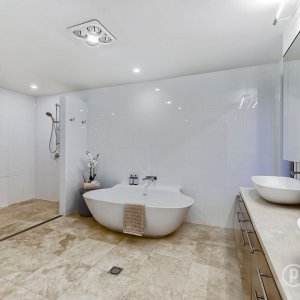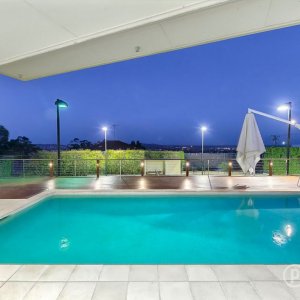Perched hillside the mountain face, this secluded contemporary home is privy to sweeping views of the busy suburbs below. Inside, the home is a tasteful fusion of traditional elegance and contemporary maximalism. These elements are not at war, but rather work harmoniously to create a cohesive and unique space.
Down lights like lightning bolts illuminate the home, their light reflecting off the immaculate cherry hardwood floors. Enormous gallery windows line the walls, reaching from floor to the lofty ceilings. A wash of crisp white paint adorns the home, making the space feel even larger when the natural light floods in.
The minimal kitchen screams luxury without being gaudy and ostentatious. Unlike the vertically orientated shaker style kitchens that rule new builds, the glossy white cabinets in this kitchen are configured to capitalize on the breathtaking mountain views.
The one exception in this minimal kitchen, however, is the island bench. Sumptuous stone falls over the edge of the island, with a unique pattern that is hard to miss. Stone accents are peppered throughout the home, borrowing elements from moody, Japanese-inspired architecture.
Upstairs, modern lights are electrifying, accentuating the soaring pitched ceilings of the four bedrooms. The master suite resides here, with an enormous walk-in-robe and ensuite. Featuring a double shower, the ensuite beckons for hours spent lounging in the sumptuous free-standing bath. Complete with the perfect aspect, the master bedroom has breathtaking views of the twinkling streets below.
The sparkling pool yearns for parties spent splashing, or ducking down for a quick match on the tennis court. City glimpses and winding suburban streets can be seen from the poolside patio. Mountanous ranges are spectacular from this home, and on a clear day, sights as far as the Bayside can be spotted along with glimpses of small islands.
Readers also enjoyed our story on this pristine and private home.

