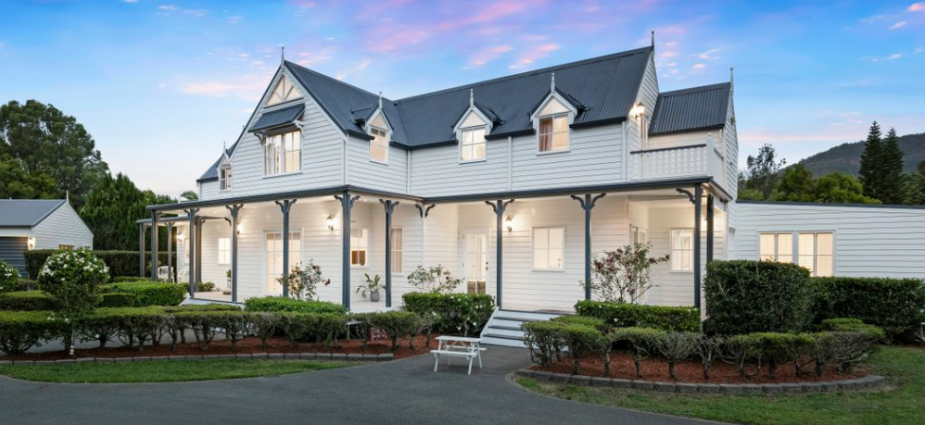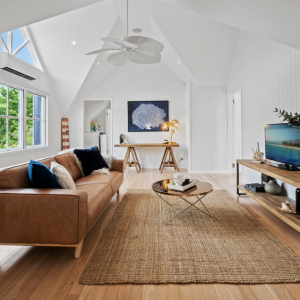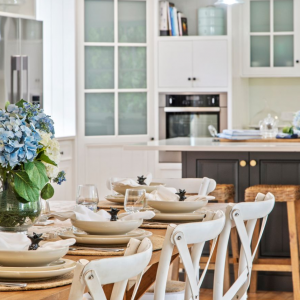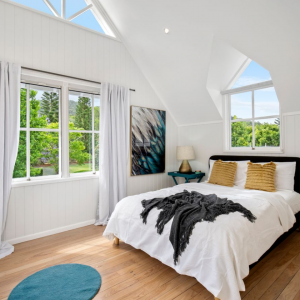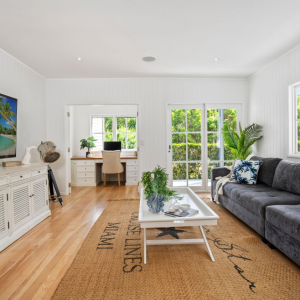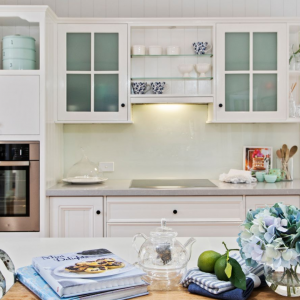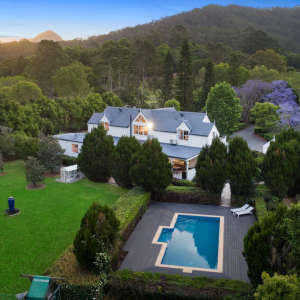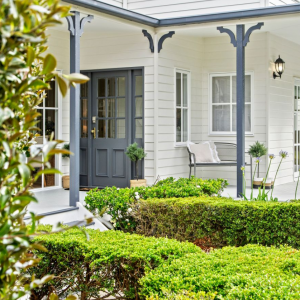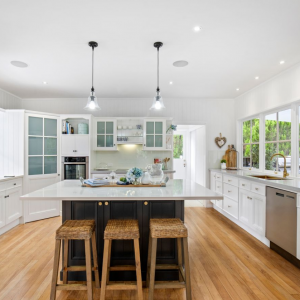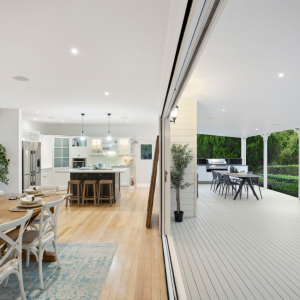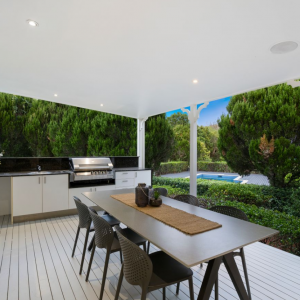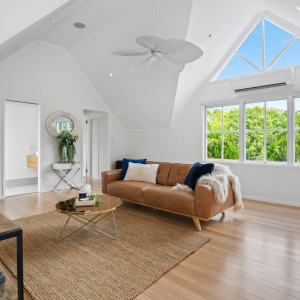Considered renovations channel a timeless sophistication prominent to Cape Cod and Hamptons design, creating an inspired family home of contemporary appeal and endearing lifestyle appointments. Interiors communicate understated elegance across the two substantial levels through timber floorboards, white VJ panelled walls, vaulted ceilings and spacious rooms open to sunlight and idyllic views.
A large island dining bar forms a conversation piece to the kitchen – a white space beautifully accentuated with stone surfaces, feature tapware and brass undermount sink. Ambience is enhanced in the dining hall via a wood heater ahead of the vast living room with an integrated office space. Large under-roof entertaining veranda with a barbecue kitchen overlooks the green landscape and the blue-tiled resort pool with sun lounging deck. White shutters dress windows in the master retreat which has a dressing room, french doors to the alfresco terrace, and an ensuite with double vanity, twin shower and freestanding clawfoot bathtub. Timber stairs rise to an open rumpus room, main bathroom and three bedrooms, two of which have private balconies and walk-in wardrobes. Equine facilities include a fully fenced paddock with stables and sheds while additional conveniences include two 20,000L water tanks, an ultra violet water system, detached triple garage, and a citrus orchard with mulberry trees.
Readers also enjoyed this story Historic Queenslander

