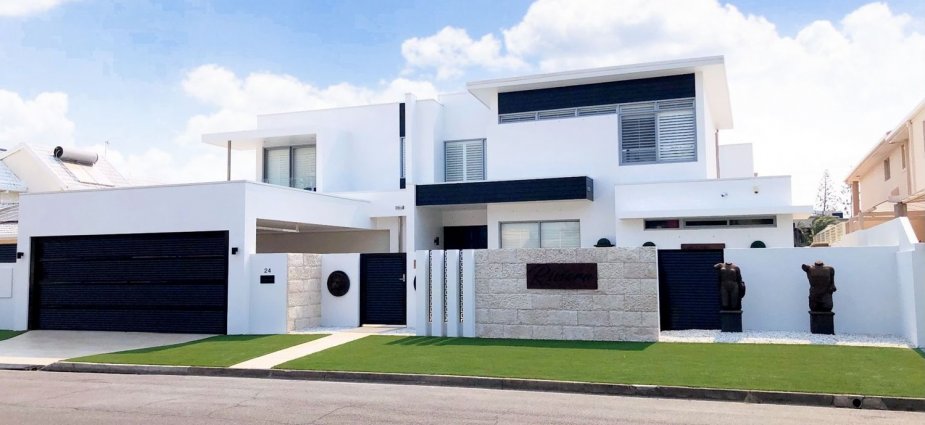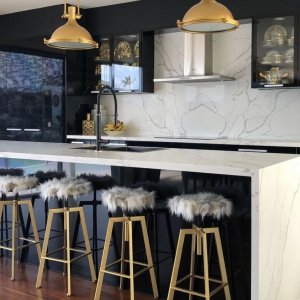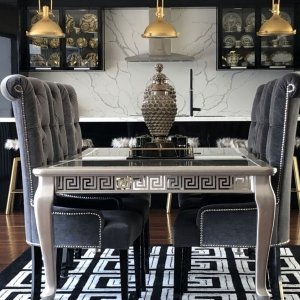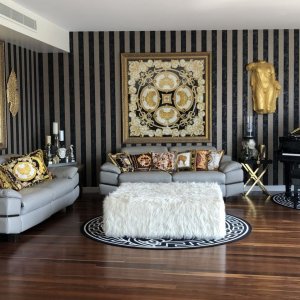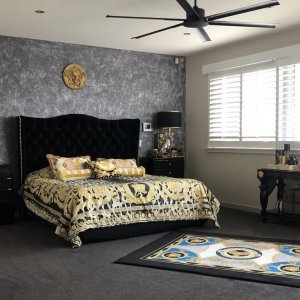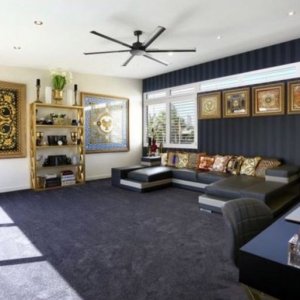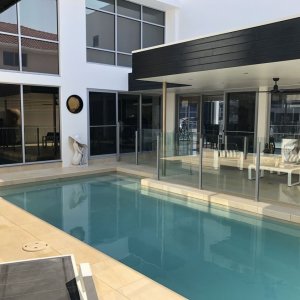This Paradise Waters home is draped in the extravagance of the Palazzo Versace with the space of a full-sized luxury home. Black, gold and white features create an art deco theme that is fitting of the Gold Coast location. The home backs onto the waters of the Nerang River with a 12 metre pontoon and 22 metres of water frontage spanning across the rear.
The main living space utilises an open plan design with high ceilings. The use of space creates an air of grandeur through airy voids and bright natural light that spills through large panels of glass. The kitchen utilises a mixture of calcutta stone on the bench tops and splashback and polished black cabinetry. These colours perfectly offset the golden pendant lights that hang above and golden china that sits in the glass-door cabinets behind. Plush stools with fur cushions and oversized deep grey velvet dining chairs contribute to the extravagance of the area. The dining table and rug it sits upon both use the classic Greek meander pattern.
Monochrome striped walls and gold decor accentuate the formal lounge. A fur ottoman commands the space in the centre of the lounges, continuing the use of lavish materials throughout the home. This room is set apart from the home theatre and family room to allow for formal entertaining of guests.
Throughout the house are four en-suited bedrooms, three of which are on the upstairs level. The master suite occupies a large portion of the upstairs level, including a walk-in robe and verandah that looks out over the pontoon.
The centrepiece of the home, however, is the in-ground swimming pool, which sits in the central space of the U-shaped home. The pool is accompanied by a covered outdoor entertainment area. Toward the rear of the home, a large deck enjoys views of the pontoon and canal. The area is raised, affording an uninterrupted view.
Readers also enjoyed our story Enchanting Design.

