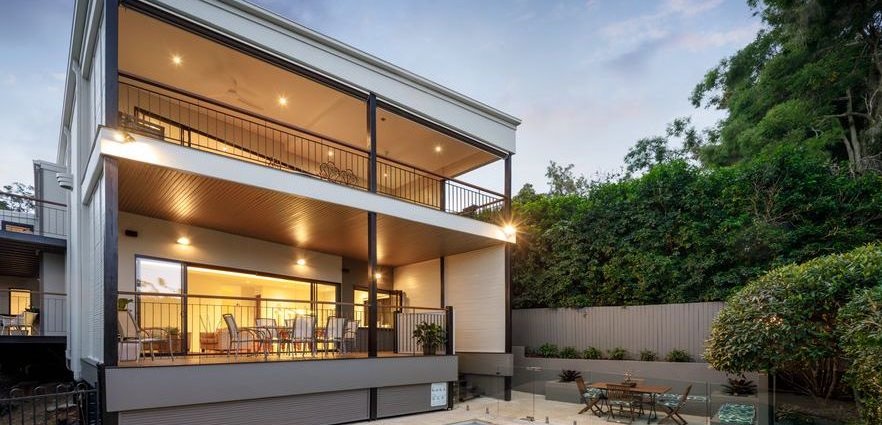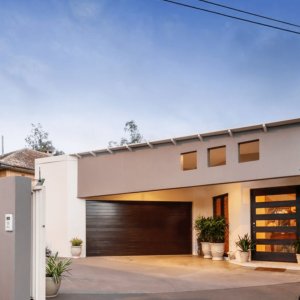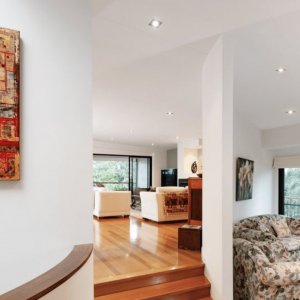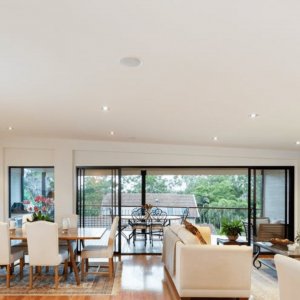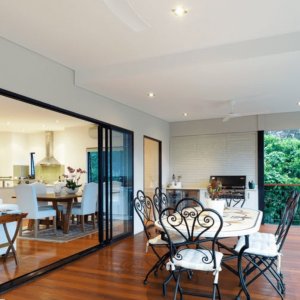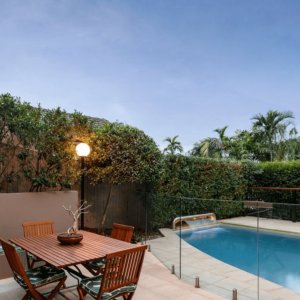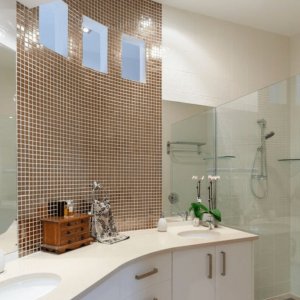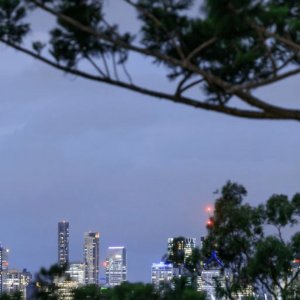346 SWANN ROAD, ST LUCIA
Beautifully constructed on an elevated north-east facing block, this outstanding five-bedroom, 2.5 bathroom executive residence is a private sanctuary. The stylish space, granting sophisticated quality and a light-filled retreat on a 607 square metre landscaped allotment, enjoys city views and ridgetop breezes.
Paved courtyard areas, including a north-facing terrace, perfectly complement the impressive interiors. The home displays magnificent proportions and a peaceful ambience for exceptional indoor-outdoor entertaining and relaxed enjoyment. This impeccably presented, two-level home, offers a flowing, streamlined layout that cleverly engages by design with its immediate surroundings capturing leafy aspects and blue-sky vistas.
The gourmet kitchen is centred in the heart of the home, cohesively flowing to the informal lounge and dining with fireplace. The stunning, large entertaining haven, suitable for small or large gatherings, with a built-in outdoor barbecue. Positioned on the upper level, the secluded master bedroom opens to a treetops deck enjoying the north/east aspect with a fabulous ensuite.
Downstairs, the floor plan affords flexibility with the fifth bedroom servicing as a study if desired, alongside three additional queen-sized bedrooms, a large family bathroom and separate laundry. The ground floor offers a generously sized second living space, including a billiard table, Caesar stone benchtops with many storage areas to allow easy serving of food and drinks to those enjoying the sparkling pool.
Located in dress circle St Lucia, this impressive contemporary residence is an idyllic low maintenance oasis in an incredibly convenient position. Ideal for a first-class family lifestyle, the home is within close proximity to prestigious schools, shopping and transportation.
Readers also enjoyed our story on Modernist Masterpiece

