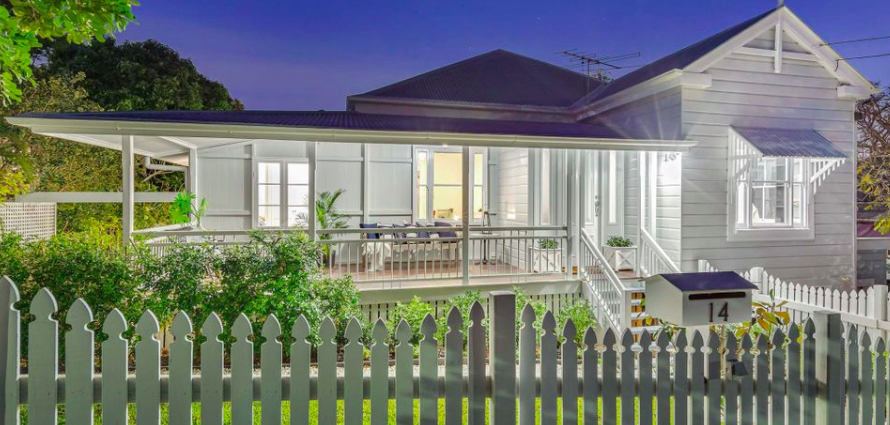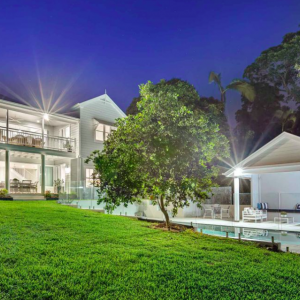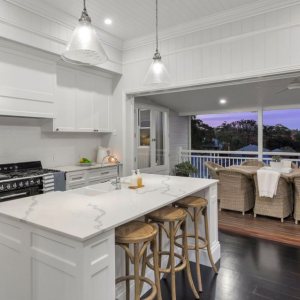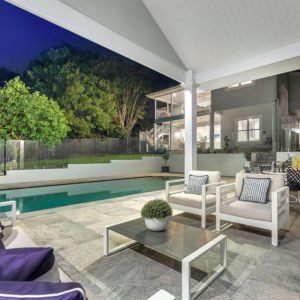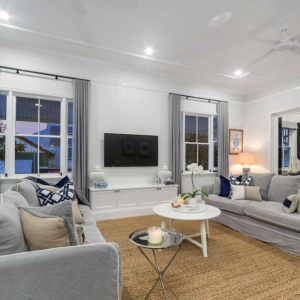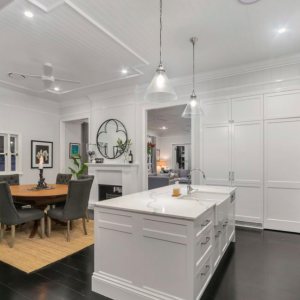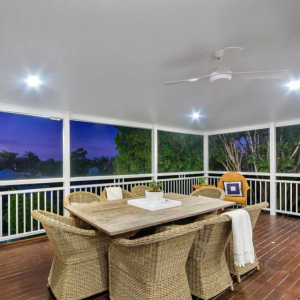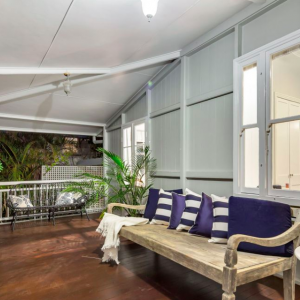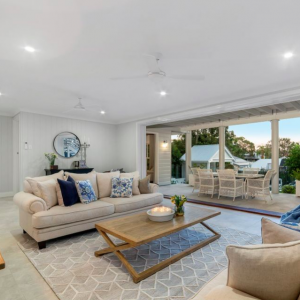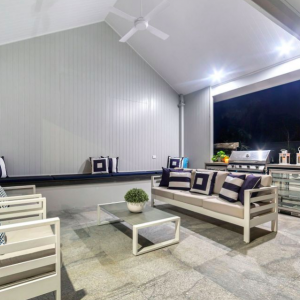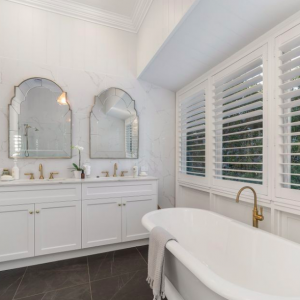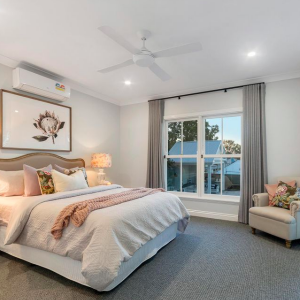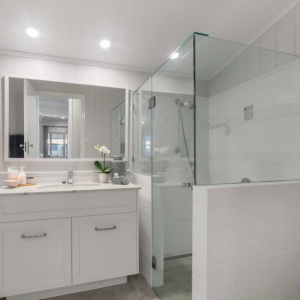‘Aynsley’ is a magnificent, early 1900’s colonial Queenslander that has undergone a timeless renovation to create a superb and spacious home that enjoys an easy connection with the sprawling yard and garden.
The home is filled with character and is blessed with very high ceilings, decorative cornices and gracious living areas, while dark toned timber floors add a contemporary touch. Positioned near the entry is a home office that has integrated shelving and glass doors connecting it with the huge living room. A new double-sided fireplace separates the living room from the dining area at the rear. This is a beautiful space, perfectly balancing character charm with modern living.
The kitchen has striking stone bench tops, a large Smeg cooker with double ovens, 2-pac cabinetry concealing integrated fridges and an abundance of storage including a walk-in pantry. Large timber sliding doors connect the interiors with the generously sized rear deck, creating a huge, welcoming space and the perfect spot to appreciate the elevation, the aspect and the quintessential Brisbane outlook.
There are three bedrooms on the upper level, including the huge master suite, which has French doors accessing the back deck and a luxurious ensuite bathroom. The other bedrooms have storage, including built-in desks and they share the main bathroom.
A huge skylight illuminates stairs to the lower level. Here, there are an additional two bedrooms both boasting ensuite bathrooms. There is a vast informal living space that opens to the covered terrace and large flat backyard, creating the ideal area for children to play or to indulge a green thumb. An enormous swimming pool is perfect for a few laps or just for cooling off, while a poolside pavilion, with integrated BBQ, drinks fridges and seating spells summer entertaining.
Readers also enjoyed this story Wyuna Residence

