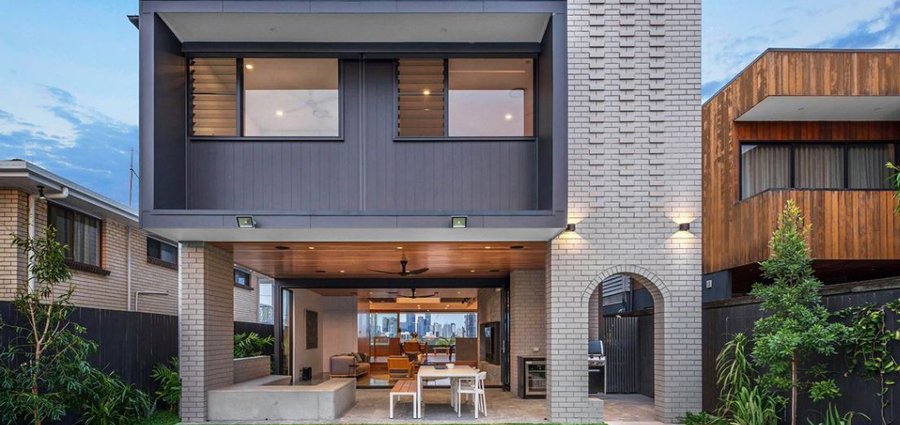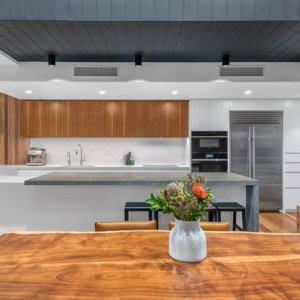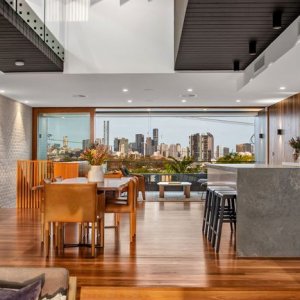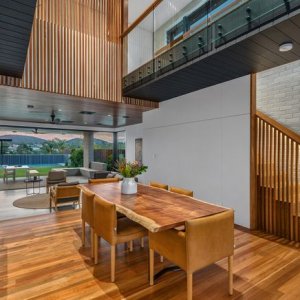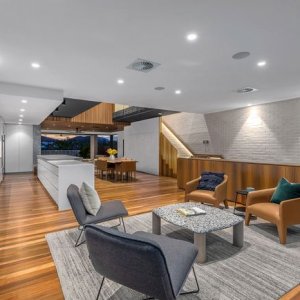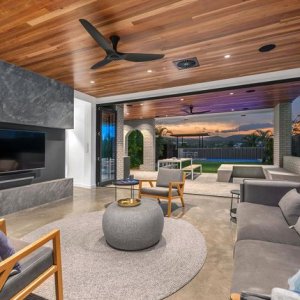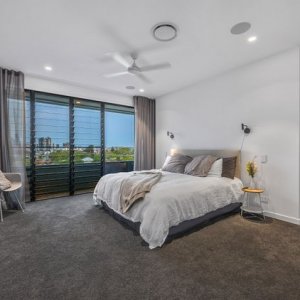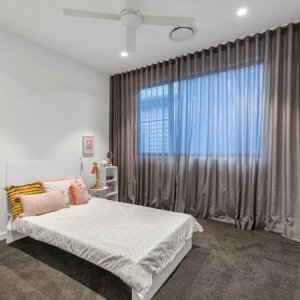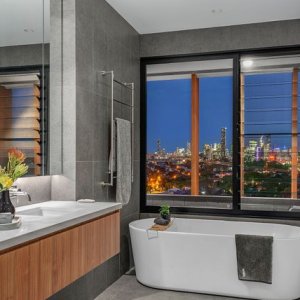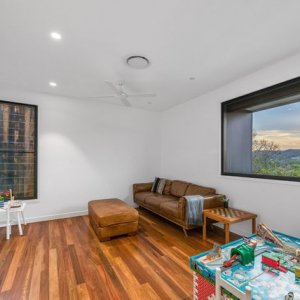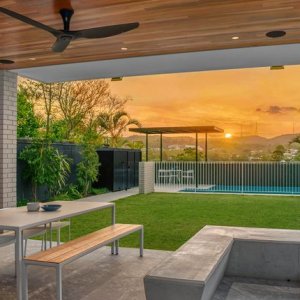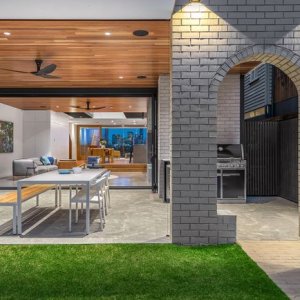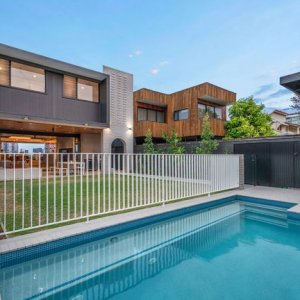This Paddington residence is a Brisbane dream home two years in the making that offers sensational panoramic views of the CBD, Mount Coot-Tha and surrounds. This near-new contemporary home is the result of a creative collaboration between architect Tim Stewart and builder Graya Construction.
It was designed to be an incredibly family-friendly forever house where style isn’t sacrificed for practicalities. The home features an open flow floor plan from the kitchen to dining and lounge areas, with a separate upstairs entertainment area. The designer kitchen has stone benchtops, a Sub-Zero fridge and Wolf appliances. Designed for easy family living, the kitchen is positioned perfectly to see children playing in the pool and on the lawn. Premium grade materials including PGH Bricks & Pavers brickwork and polished concrete add an appealing minimalist aesthetic, while still providing the advantage of being extremely low maintenance.
The five bedroom, four bathroom residence features a master suite wing that is accessible by a suspended bridge. This master is completted with a plush ensuite and its own study nook. Three other bedrooms are found on this level, all accompanied by built-in wardrobes, and there is an additional bedroom on the first floor that could be turned into a kids’ retreat or a guest room.
Additionally the home also boasts a wine cellar, storage room and double car garage. The house also features a ducted air conditioning system, fans, electric blinds, an intergrated audio/visual system and Sonos speakers throughout. The outdoor entertainment area also comes complete with a Barbeque, as well as a swimming pool with coloured lighting.
Perched high above trendy Paddington in the Milton State School catchment, the beautiful Rosalie Village precinct is a short walk down the hill. The residence is also in close proximity to the Suncorp Stadium, as well as many cafes and boutiques.
Readers also enjoyed Hilltop Residence.

