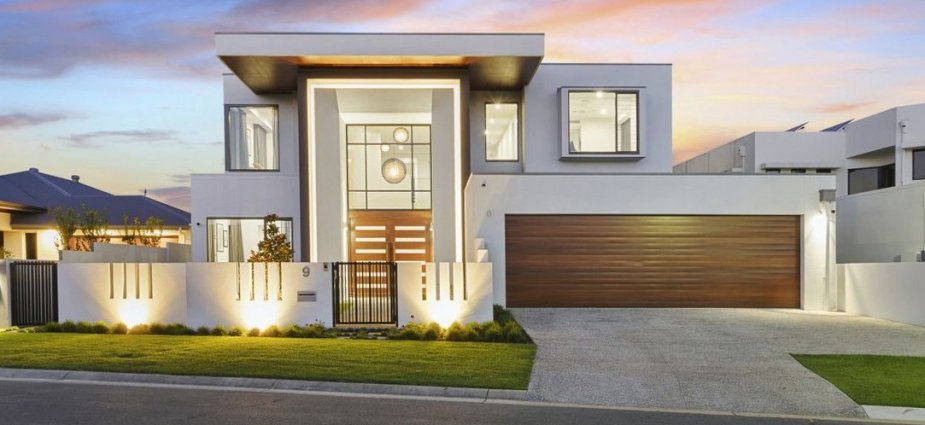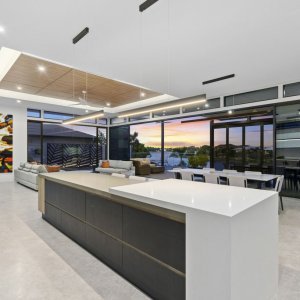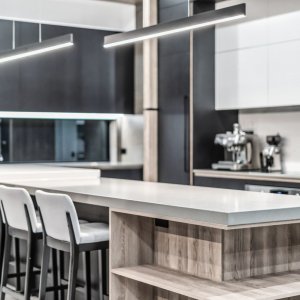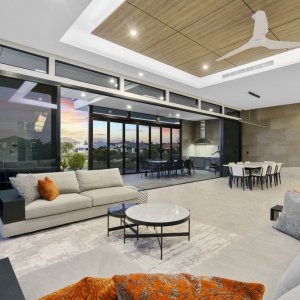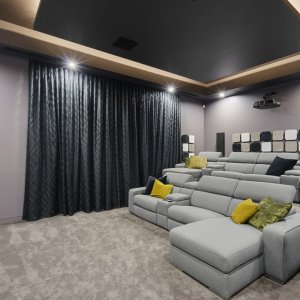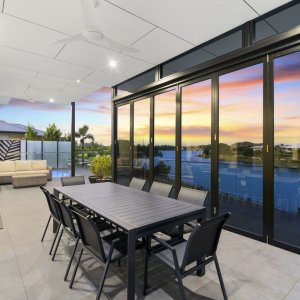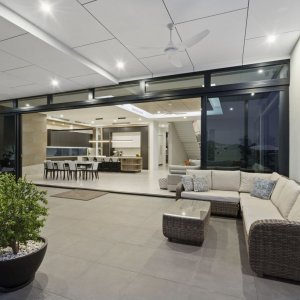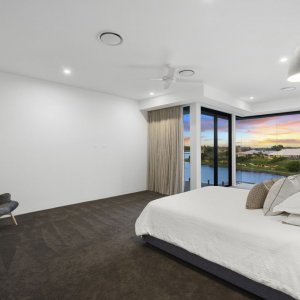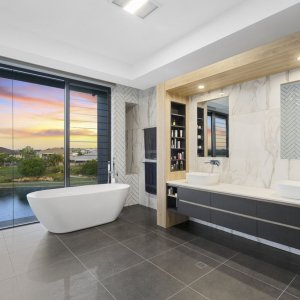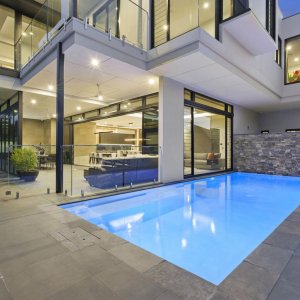Commanding an impressive street presence and elegantly poised within a Regatta Lake waterfront pocket, this spectacular residence has architectural flair that radiates true elegance and beauty.
A grand foyer welcomes you to the property, providing an immediate glimpse of the finesse and style that lays beyond, capped off by spectacular stairway with incredible design and lighting inclusions. Soaring ceilings and crisp palette lead into a huge open-plan interior encompassing living and dining on a large scale as well as a separate purpose-built media room – an intelligent floorpan allowing for brilliant flow between zones. Boasting seamlessly integrated design elements, the kitchen is an exquisite example of the finest of joinery and kitchen design, a combination of sleek cabinetry storage, timber and stone elements taking centre stage. Hidden away behind the scenes, a separate butlers pantry includes additional storage alongside exceptional cooking and cooling facilities.
Seamless indoor/outdoor flow has been mastered with a colossal stretch of glass opening into a massive covered alfresco zone. Benefiting from bi-fold door enclosure and built-in bbq kitchen, it is a true all-weather outdoor room within which to take in the outstanding water outlook. In addition an open-air zone, in-ground pool and massive fenced yard overlook the incredible lake frontage views. Upstairs, four built-in bedrooms offer luxurious repose, the continuation of high ceilings and generous use of glass allowing natural light to fill the space. A grand master features exceptional water outlook alongside a large walk-in robe and vast six-star ensuite including “wet room”, custom vanity and free-standing bath. The main bathroom matches in superb sophistication. In addition there is a separate study/sixth bedroom whilst a separated bedroom downstairs including a glamorous ensuite.
Readers also enjoyed our story on Relaxed Contemporary

