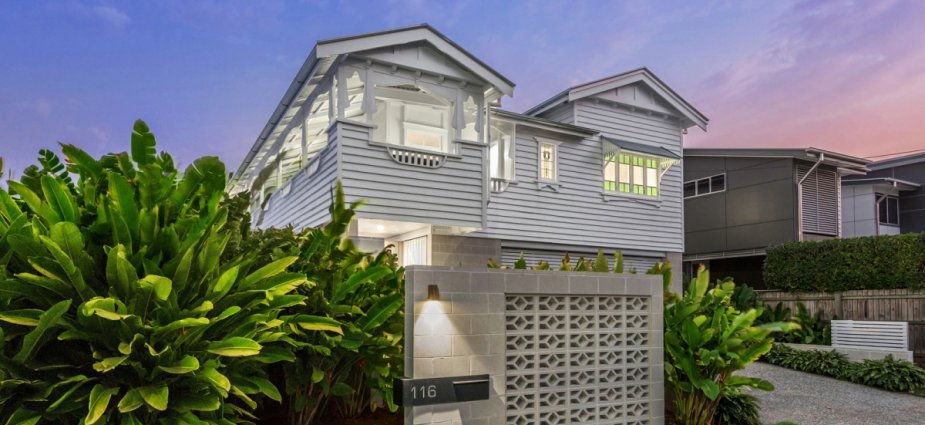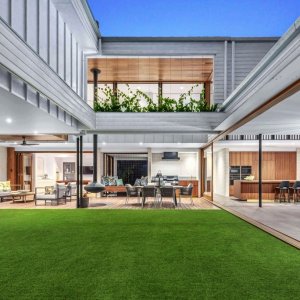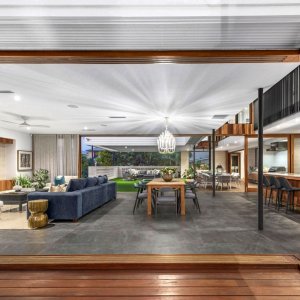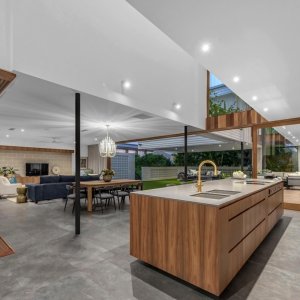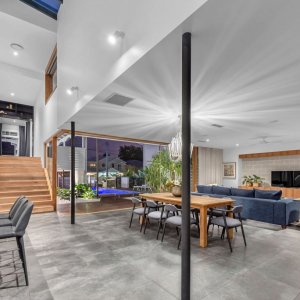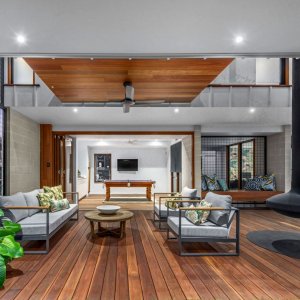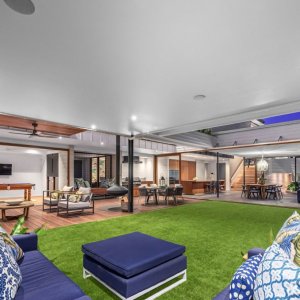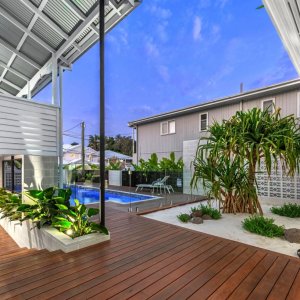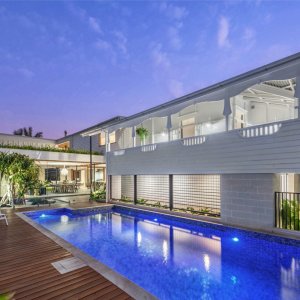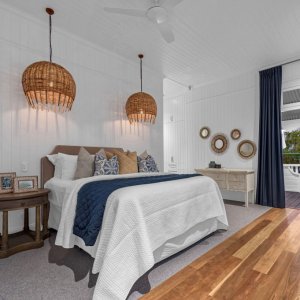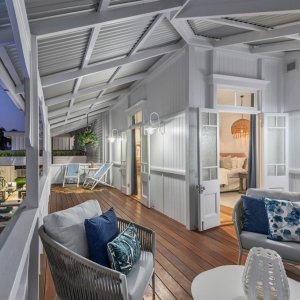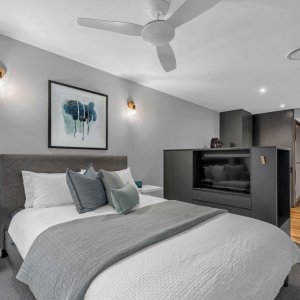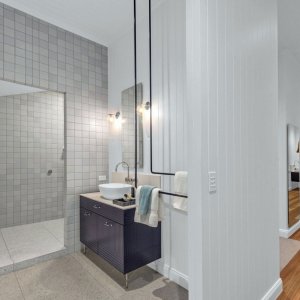Presented across an astounding 820m² block in the heart of Hawthorne, this beautiful family home encapsulates the height of indoor/outdoor living, featuring designer living with sophisticated high-end finishes, grandiose living areas and the finest attention to detail. An architectural haven waits, showcasing a wonderfully raw array of elements.
As seen in the heart of the home, is the architectural highlight showcasing the seamless flow of the outdoors with the indoors, placing emphasis on the double height ceilings and embracing the natural light to make the home at one with the elements. This open plan layout oozes practicality while inviting in the natural elements of wood and grass, before finally being brought back together with refined finishes of mixed spotted gum and Italian tile flooring.
Dotted with multiple living zones for any occasion, it allows for easy catering from large-scale events or smaller intimate gatherings with friends and family. Having an overlooking balcony from the master wing, parents can take in all aspects of this central living area, while also having a private escape for a delightful morning coffee or evening drink. Furthermore, Parents can also keep an eye on children and pets from here as they play or swim in the fully tiled heated pool and adjoining pavilion.
Tailored for the modern family, five generous bedrooms have been spread throughout, while the master retreat is luxurious with a wraparound walk-in robe and pristine split ensuite. Additionally, the secondary living area is situated on the upper level, great for a movie night with the kids in their own private wing.
Being in the heart of Hawthorne, this architectural masterpiece is only moments away from an array of cafés, bars and restaurants, nearby to the vibrant Oxford Street, easy access to both bus and ferry, surrounded by local parks and an easy distance to the CBD. Parents will also enjoy falling within the catchments of Morningside State School and Balmoral State High School.
Readers also enjoyed Style & Location

