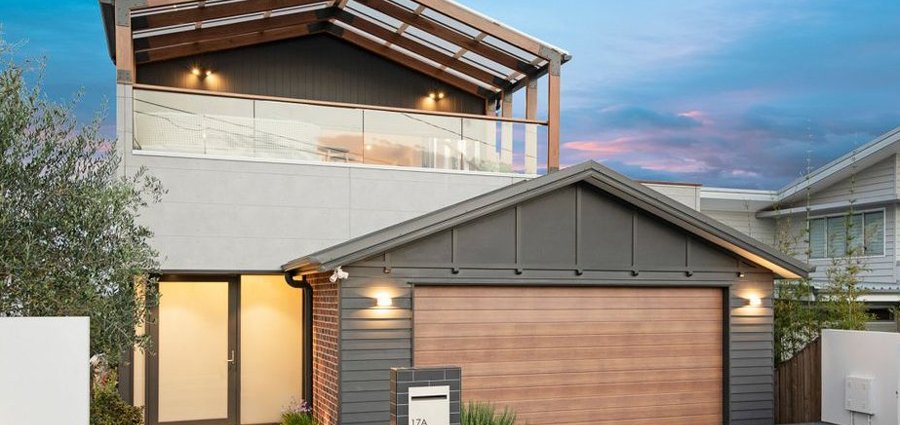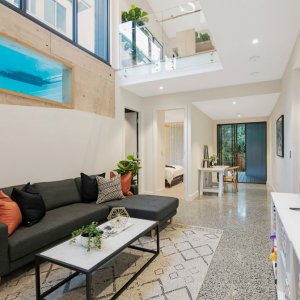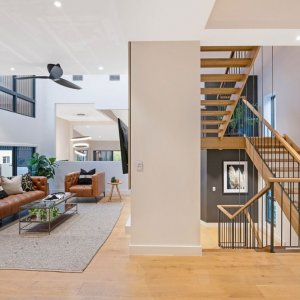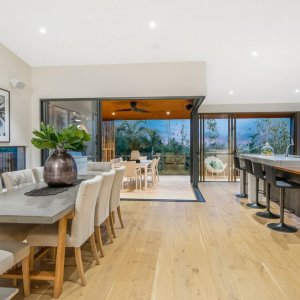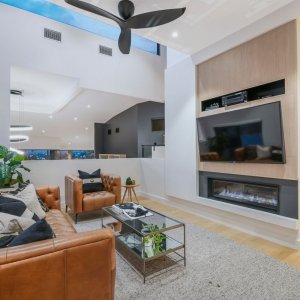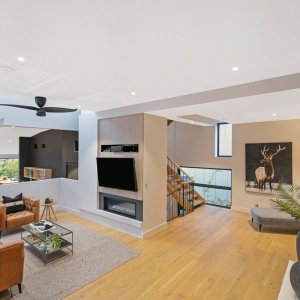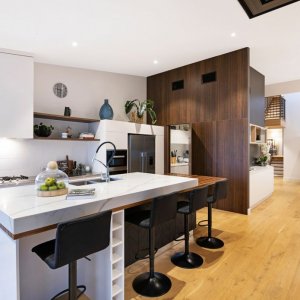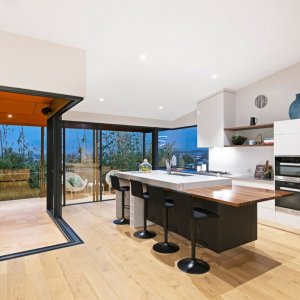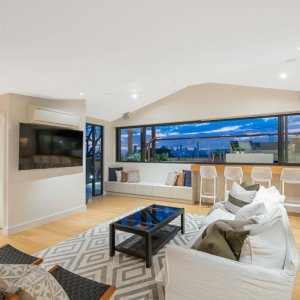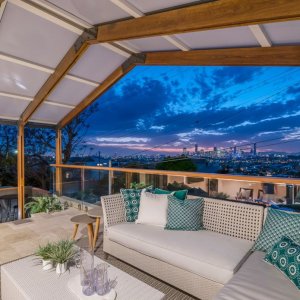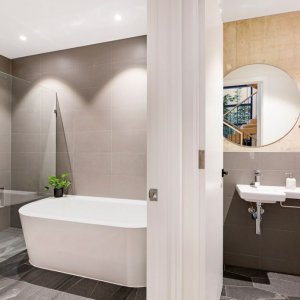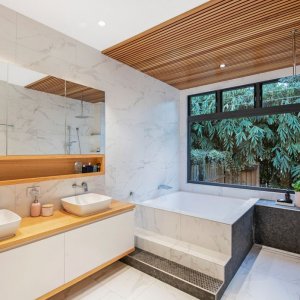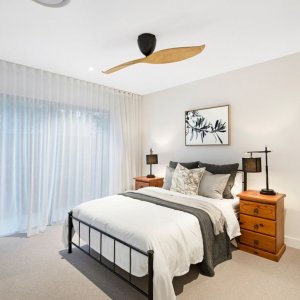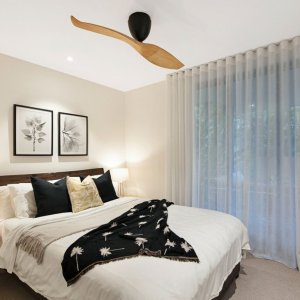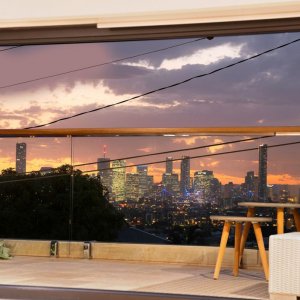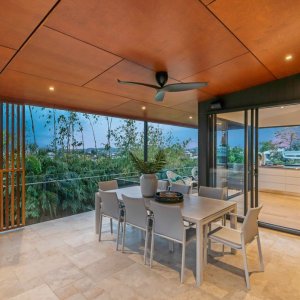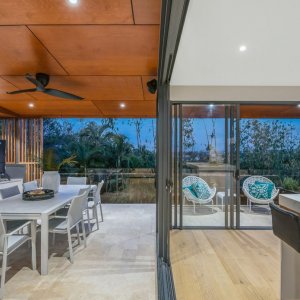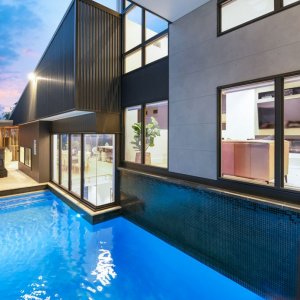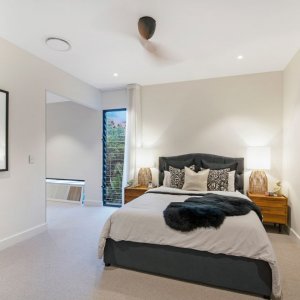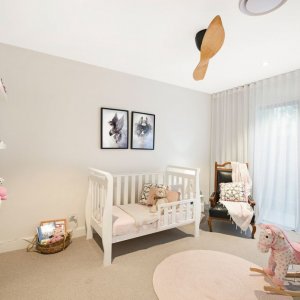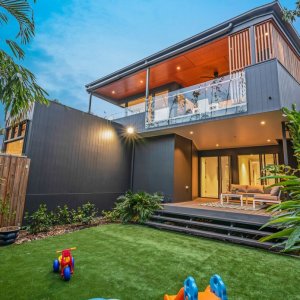This magnificent multi-level family residence is unlike anything you have ever seen. As an architectural showpiece from the esteemed JAMIN Design Group and high-end builders from 1STRUCT, this home’s striking finishes, urban-industrial design, and the contemporary earthy colour palette makes for one modern masterpiece.
Capturing panoramic views of the city skyline, from one end of the sweeping mountainous vistas of Mount Coot-tha to the Brisbane River, this home feels as though it is floating above the Brisbane landscape. The high-raked ceilings, voids that soar through three levels, and expansive architectural windows create an astonishing sense of light and space. Boasting more than five separate internal living and entertaining zones, family functionality and privacy are paramount to the design.
The upper-level entertaining retreat is integrated with a kitchenette/bar and guest powder room. With access to a covered terrace with sweeping city and district outlooks, the striking designer kitchen with a butler’s pantry will not disappoint. Delve in further and meet the beautiful entry foyer, which leads to the formal lounge area with a feature gas fireplace for those chilly winter nights.
This architectural masterpiece wouldn’t be a true Brisbane home without offering a choice of alfresco areas. This stunning home takes the indoor-outdoor lifestyle to a luxurious new level! From the spectacular self-contained rooftop entertaining retreat and terrace, to the beautiful saltwater swimming pool, relaxed barbecue area and low-maintenance rear yard, there is a spot for any occasion, at any time of the day, in any climate!
As for the interior finishes, this residence redefines the meaning of “bespoke”: warm oak, polished concrete flooring with exposed brickwork and raw concrete walls, opulent stone finishes, and even a beautiful creeping Ivy feature poised to create a green wall running through each level of the home.
Readers also enjoyed our story Striking Design.

