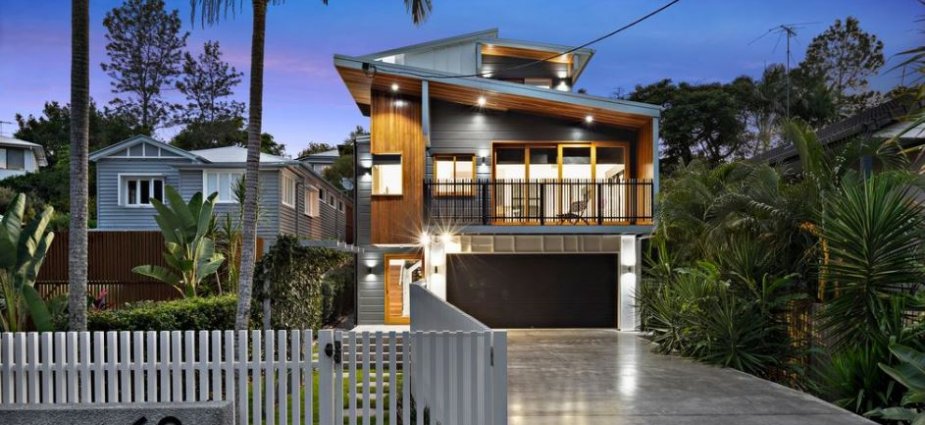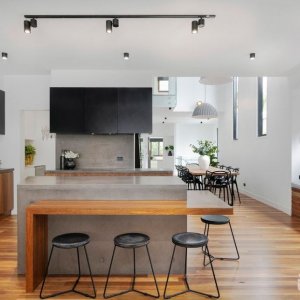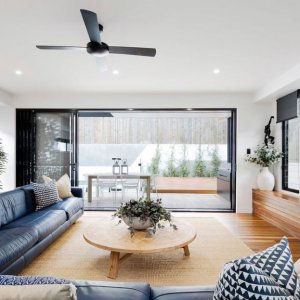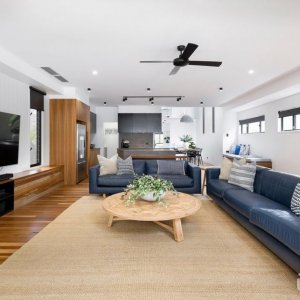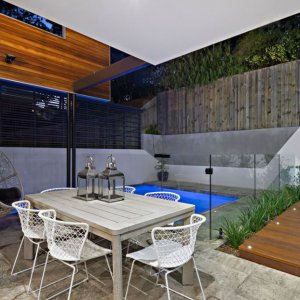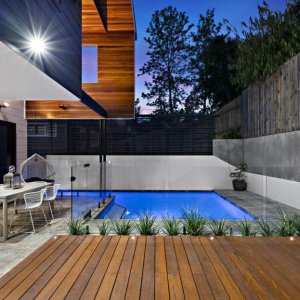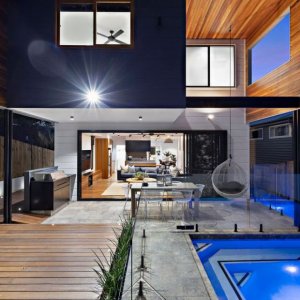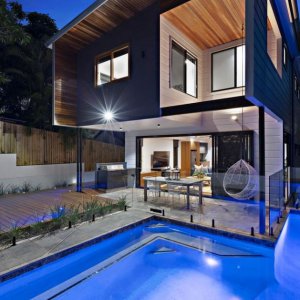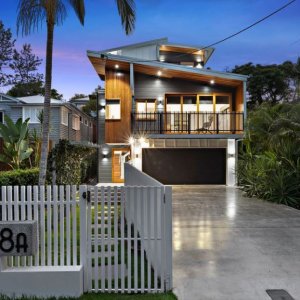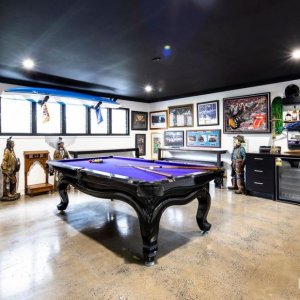This Bardon home is a luxury escape. The fabulous open plan home is filled with bespoke finishes and thoughtful touches, with architecture elements influencing the design.
The use of concrete, warmed with travertine and spotted gum timber give the home a natural and earthy feel, bringing the outside in. The use of natural light and cool greys make this modern home feel both welcoming and spacious. Some of the standout elements of the home include a stairwell void with feature pendant light, man cave and open plan living and dining leading out onto the terrace and into the L shaped pool.
The ground level of this home features a central kitchen and dining, complete with timber and stand out black cabinetry, polished concrete bench tops and butler’s pantry. Perfect for any home chef, the sleek Smeg appliances include an induction cook top. For the entertainer, there is an outdoor terrace with built in barbecue and room for alfresco dining. This space opens up into the main living room with foldaway doors leading outdoors, ensuring a seamless transition between inside and outside.
The master suite is located on the upper level, complete with cool grey carpets and black blinds. This modern room is accompanied by a luxurious ensuite with a designer soaker bath and two rain showers in a wet room with a stand alone bath and dual basins. A key feature of the bathrooms are the black hexagon tiles.
On the upper level attached to the second living area are the second and third bedrooms, with built in robes and a spacious bathroom, with matching black hexagonal tiles offset with timber cabinetry adjacent. The fourth bedroom on the lower floor is complete with access to an ensuite and wardrobe as well as a private balcony, perfect for when guests come to stay. One of the most interesting parts of this home is the man cave which sports a pool table, and quirky decor fit for a boys night in.
Readers also liked this Boutique Queenslander in Bardon

