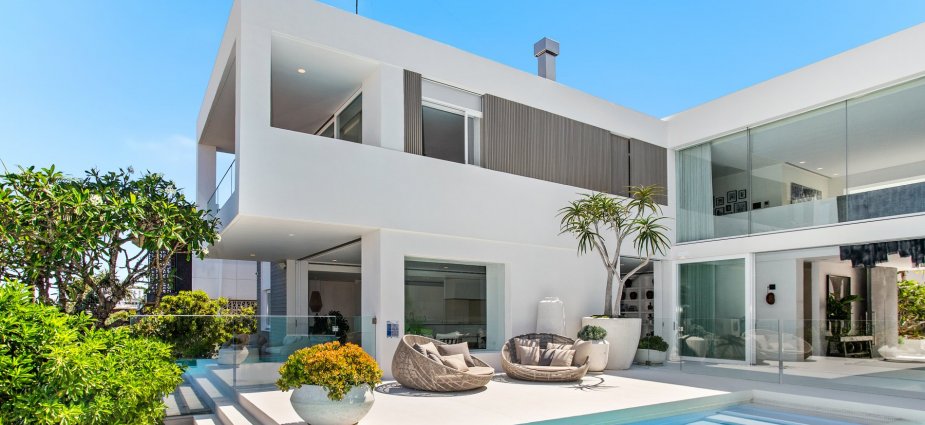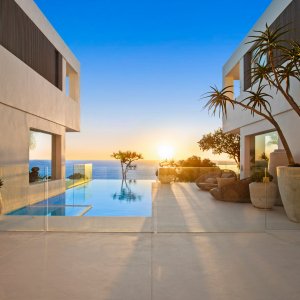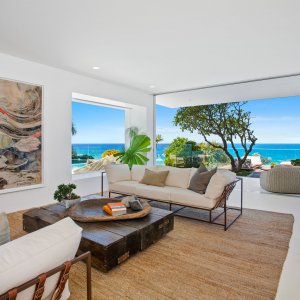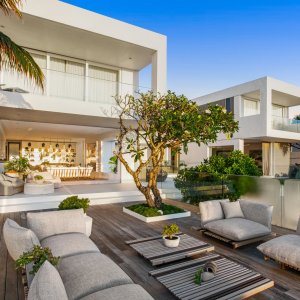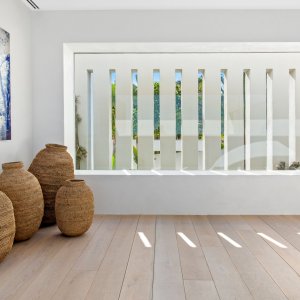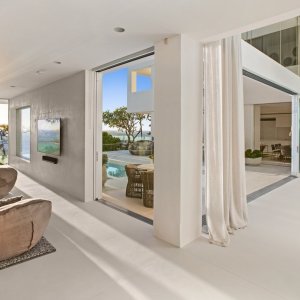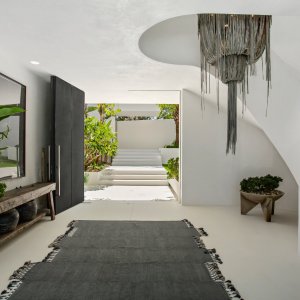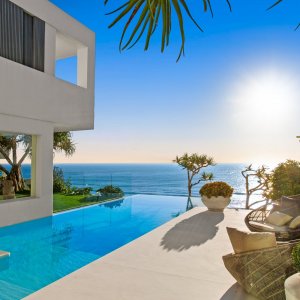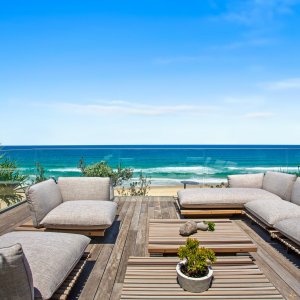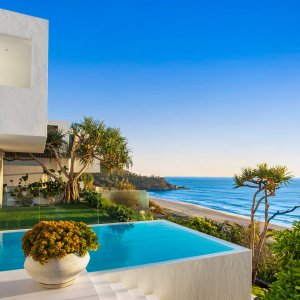Fringed by evergreen frangipanis and perched in the dunes that overlook the glittering waters of Sunshine Beach is this beachfront jewel. The home is enhanced by layers of timber and brise soleil features that evoke privacy. The sculpted H-form home was designed by architect John Burgess, who has crafted a sumptuous home full of spaces of varying size and mood.
The large zinc-clad entry doors open to marble finishes and milky-white walls. A curvaceous white staircase that leads into the main rooms of the house is offset by a grey chandelier that takes centre focus as the entry’s art piece. Natural light is tempered throughout, filtered through full-height windows in each room. There is an unimpeded connection to the outdoors, with most rooms looking over the sea.
The home is an open-plan design that holds elevated editions of the functional fixings of any home: kitchen, living room and dining room. However, this home takes a step further with a theatre, study, media room and climate-controlled wine cellar. The kitchen focuses on luxury with Corian benchtops, a study space and two butlers pantries or prep areas.
The upper floor holds six expansive bedrooms and marble and mosiac tiled bathrooms. The master suite is the hidden gem of the upper level, with a dressing room, private balcony and a sweeping view of the sands and coastline below.
The ground level of the house spills out onto the lush green lawn and a private path that leads down to the beachfront. This floor of the home has rooms that can function in a myriad of ways, including an office, music room or guest suite. A courtyard with spa opens to the sky and its glass-tiled infinity pool reaches toward the ocean.
Readers also enjoyed our story Spectacular Hayven.

