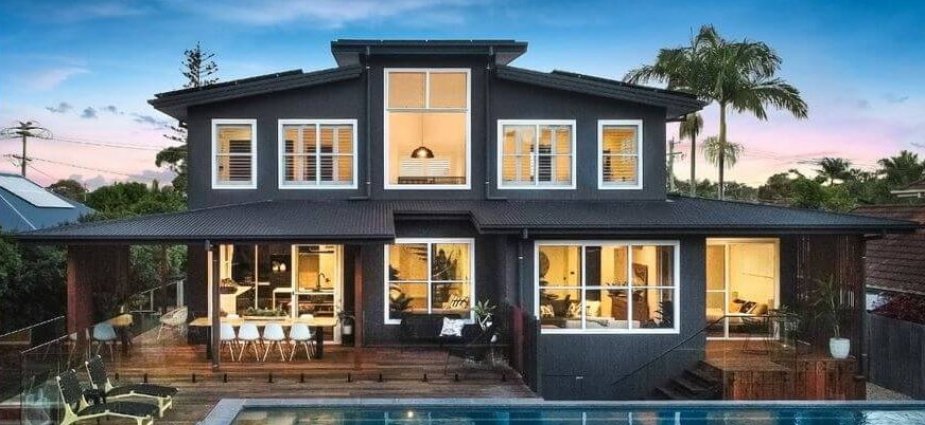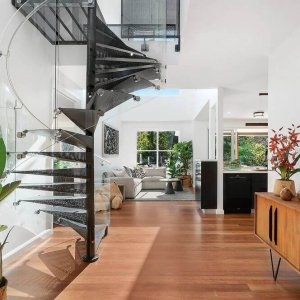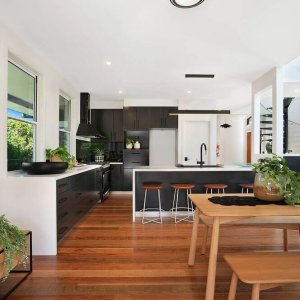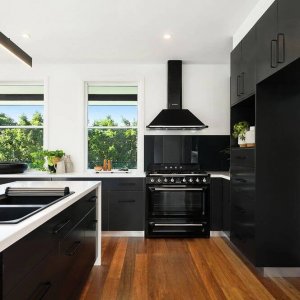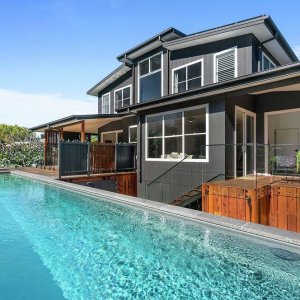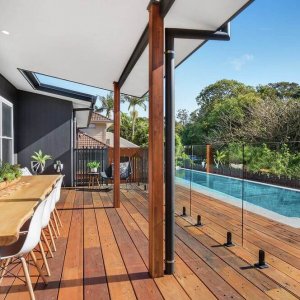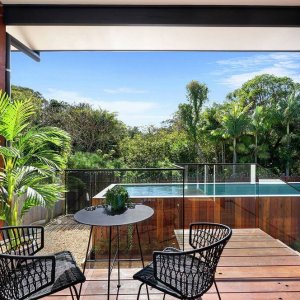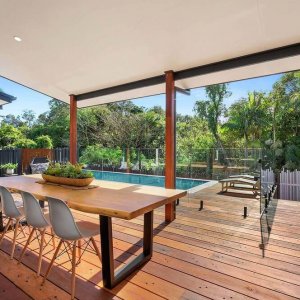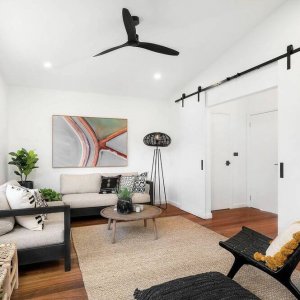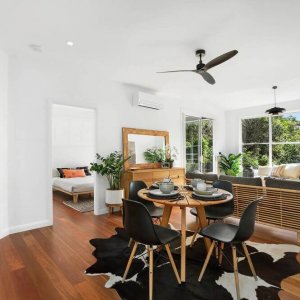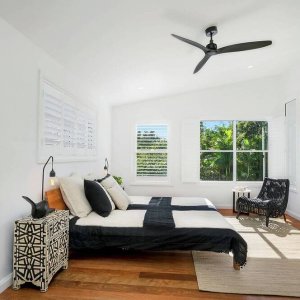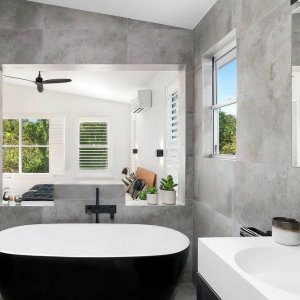In Byron Bay’s golden grid, this prestigious new home is thoughtfully designed to deliver flexible lifestyle options. Enjoying lush rainforest views to the north, this unique home is only one block from Main Beach and minutes walk from the centre of vibrant Byron Bay. This bespoke beach home consists of two levels and a large outdoor living space.
The upper level contains the two master suites to optimise privacy. These each have connected ensuites with bold black detailing and spacious walk-in wardrobes.
The custom appointed lounge and dining area have glass paneled Enzie spiral stairs connecting it to the upper level, saving space with an elegant look. Bold black detailing is carried across to the sleek Smeg equipped kitchen design with Staron Solid Surface benchtops. The living, dining and kitchen area is created in an open-plan layout perfect for entertaining. Large windows and a sliding door separate this area from the dark wood deck which features hand cut and dressed recycled railway sleepers. Industrial barn doors lead to the separate media room.
The second living space on the lower level comprises of two large bedrooms and a family room with an adjoining bathroom. The family room and one of the bedrooms also lead onto a raised private deck with views of the self-cleaning lap pool and the tropical rainforest on Crown reserve.
This gorgeous home has rear lane access with a double lock up garage plus two off street car spaces. Surrounded by landscaped gardens and an architectural fence, this home is a beautiful getaway in central Byron Bay.
Readers also enjoyed this Byron Beachfront home.

