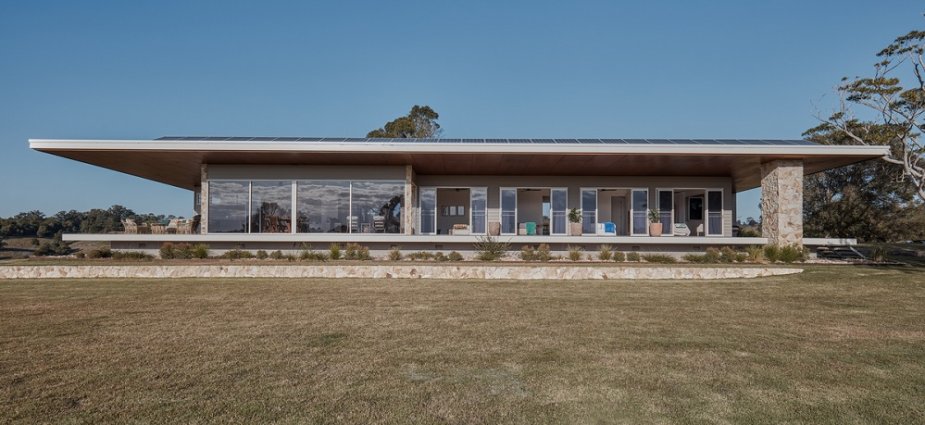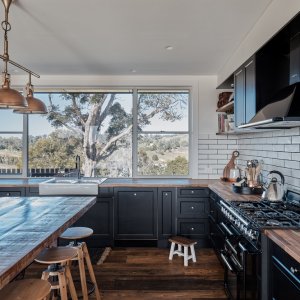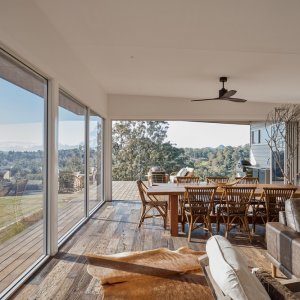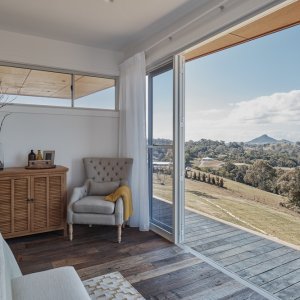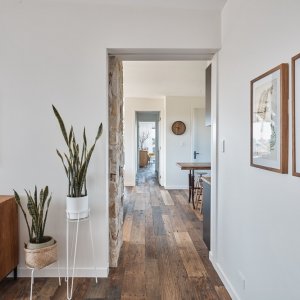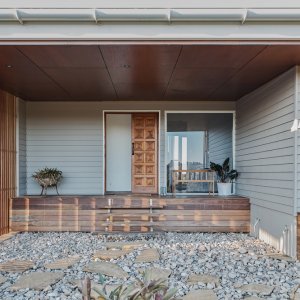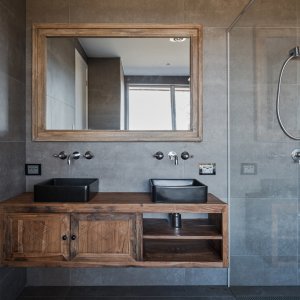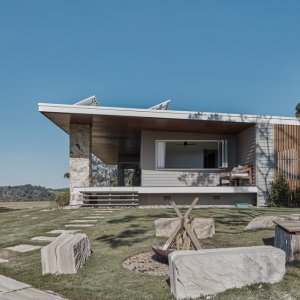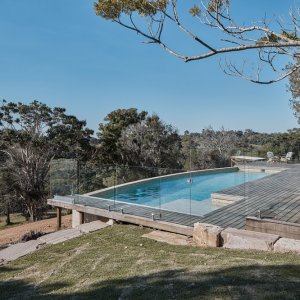Located at Coachwood in the Sunshine Coast hinterland, Black Mountain House is situated on the top of a steep site that makes way for a table top clearing. The property has an almost panoramic viewing platform and is designed to capture the beautiful rolling hills. The house has generous glazing, broad openings for cross ventilation and features repurposed materials such as timber floor boards made from old doors.
Morriarchi Architecture is an architectural practice based on Queensland’s Sunshine Coast predominantly servicing Southeast Queensland and Northern New South Wales. Its approach to architecture is to create timeless designs, with low maintenance and ecological considerations being fundamental starting points.
A textured feature wall provides a breathtaking splash back in the living room, inset with a fireplace. The open floor plan sees the living, dining and kitchen areas create a seamless flow, perfect for stimulating interaction between the three areas. A rustic timber kitchen bench top is contrasted with polished black cabinetry and matching fixtures. Natural light from wide glass doors keeps the space bright and airy.
Ample acreage is available for outdoor activities, such as a secluded bonfire or barbecue. A full-length pool is available at the back of the property, with plenty of designated deck space for residents to lounge around and soak up the Sunshine Coast’s glowing rays.
The bathroom also showcases classic fixtures with the inclusion of a timber vanity and timber mirror frame. Darker wall and floor tiles in this area bring out the darker grain of the wood. This is contrasted with lighter walls in the living areas and bedrooms. Lightweight curtains allow plenty of natural light to filter through these areas, catching the lighter flecks in the floors and cabinetry. Plush furnishings work to soften these areas.
Readers also enjoyed this hidden hilltop gen in Mitchelton.

