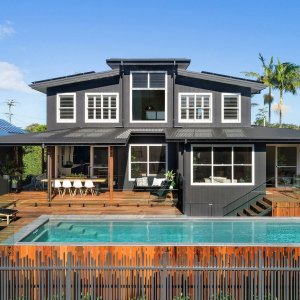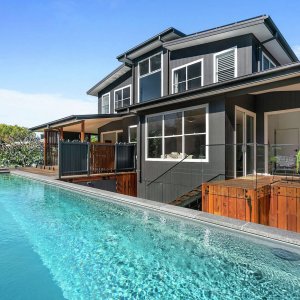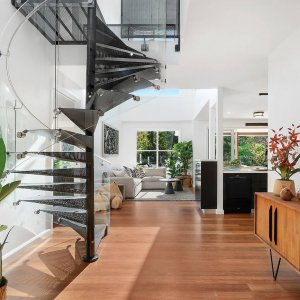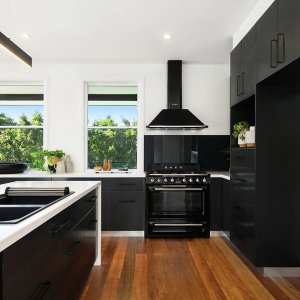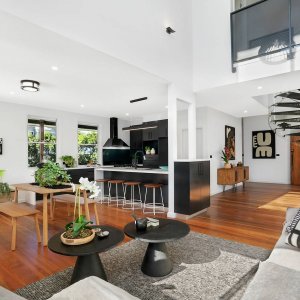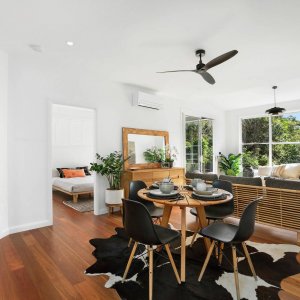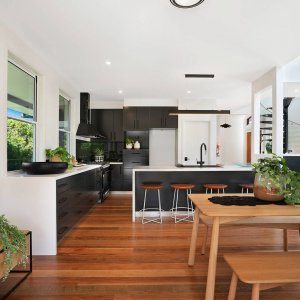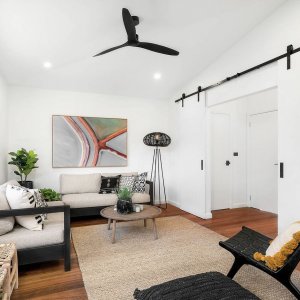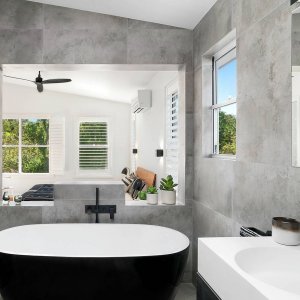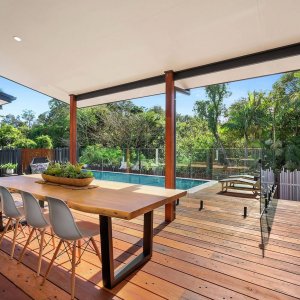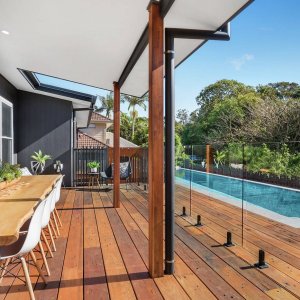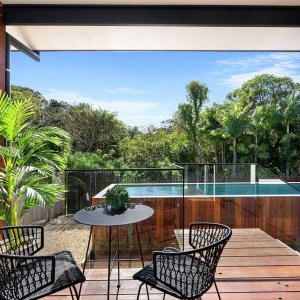Located in Byron Bay’s golden grid this prestigious new home is thoughtfully designed to deliver flexible lifestyle options. Enjoying lush rainforest views to the north, this home is only one block from Main Beach and minutes walk to the centre of vibrant Byron Bay.
A custom appointed lounge, dining and kitchen area is the hub of the home and features a sleek Smeg equipped kitchen with island bench, Staron Surface benchtops and dramatic black cabinetry. These dark features are complemented by wooden floors, which creates the natural beach theme of this Byron home. These tones continue through to a spacious living and dining area, both of which overlook the deck, pool and lush forestry beyond. This opens up to the private back deck which features hand cut and dressed recycled railway sleepers, and proves an ideal entertaining space alongside the 12.3 metre self-cleaning lap pool. The backyard area is framed by industrial style architectural fences, and thoughtfully landscaped gardens.
Back inside, the extensive living areas and second lounge room houses industrial barn doors which lead to a separate media room. A flight of chic Enzine spiral stairs lead to the second floor, which homes two of five bedrooms. Both of these bedrooms include ensuites with modern fixtures and designs. These rooms outlook to the tropical forest on Crown reserve and capture the serenity of nature’s surroundings.
Additional features include rear lane access, a double lock up garage and a location which offers the privacy of a forest retreat, but close proximity to the heart of Byron’s vibrant cafes, restaurants and retail.
Readers also enjoyed Byron Beachfront.


