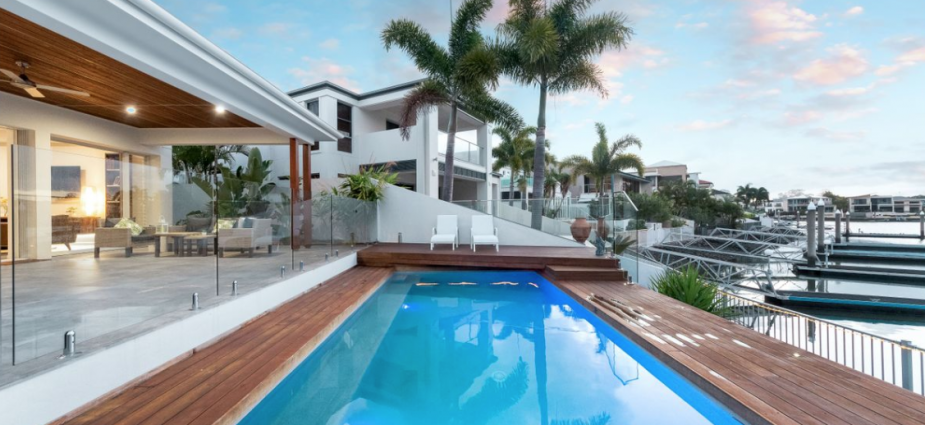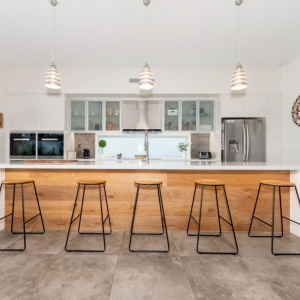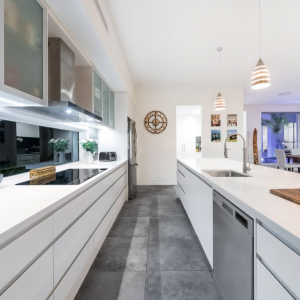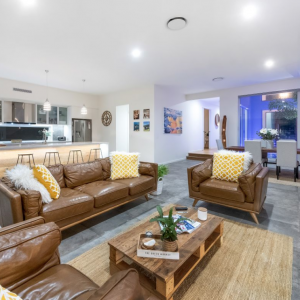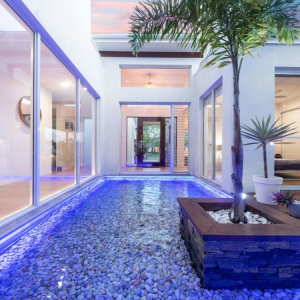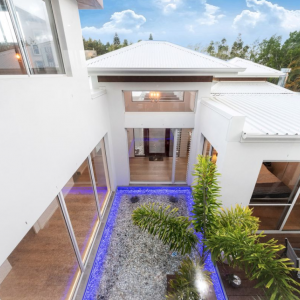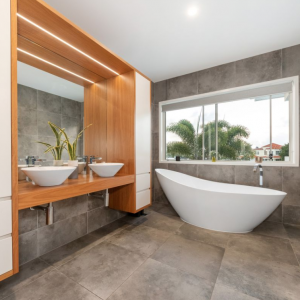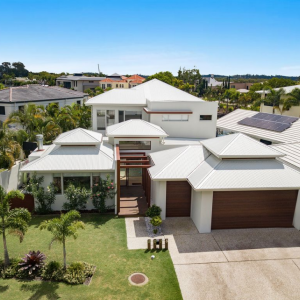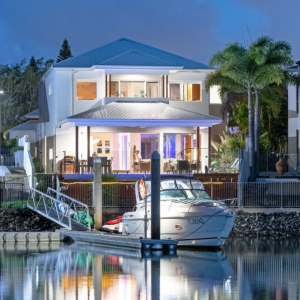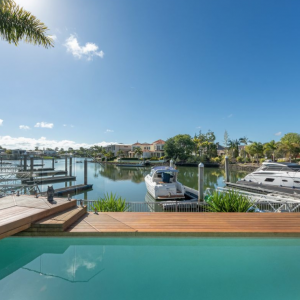This water front property in Sanctuary Cove boasts views over the canal and park as well as four large bedrooms. The house was designed to enjoy the combined indoor and outdoor living concept.
The open plan living and dining areas flow seamlessly out to a great undercover alfresco area, which overlooks the pool. The home was built in mid 2016 with quality fixtures and finishes, and includes high ceilings throughout. The interior design of the home is characterised by cool white, brown and grey tones with a hint of blue throughout. Stylistically, the home takes its cues from Hamptons design. The architecture of the home is perfectly suited with a Hamptons styling. A light colour palette lends the home a modern rustic aesthetic.
The home’s lower level features open plan living and dining that is separate from the formal lounge, gourmet kitchen and butler’s pantry. There is also a spacious master suite with ensuite, walk in robes and balcony. Upstairs features a great outdoor entertaining area, pontoon suitable for a boat or yacht and carefully curated landscaped gardens. The home is conveniently located minutes from Sanctuary Cove shopping village and world class golf courses.
Readers also enjoyed our story Regal River Views.

