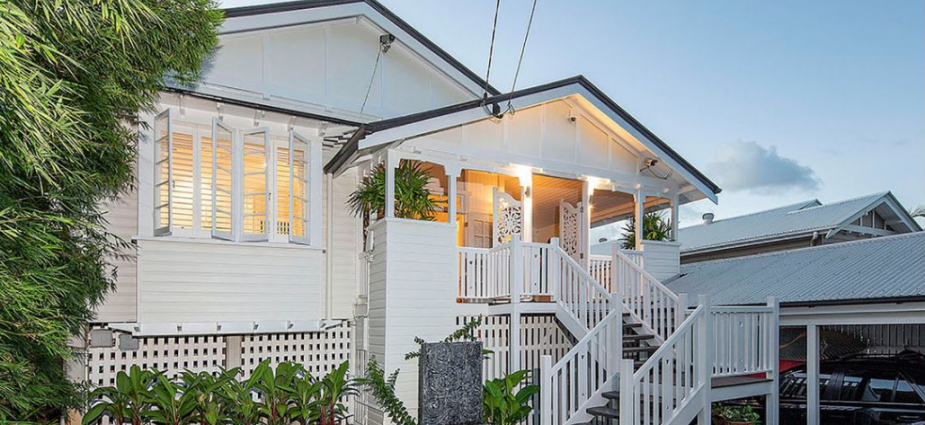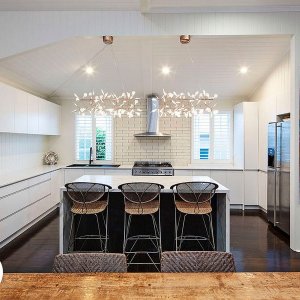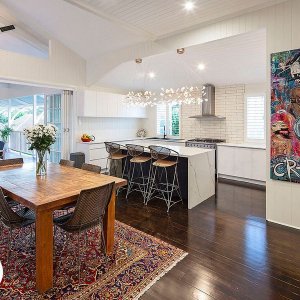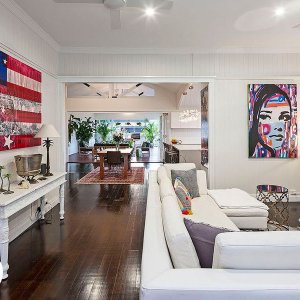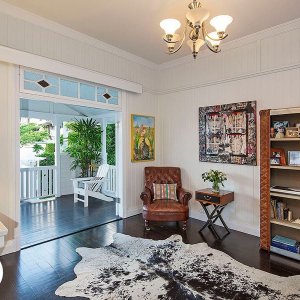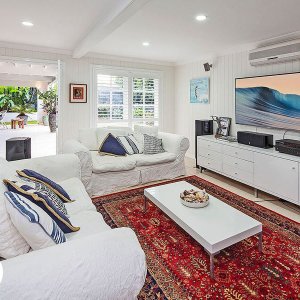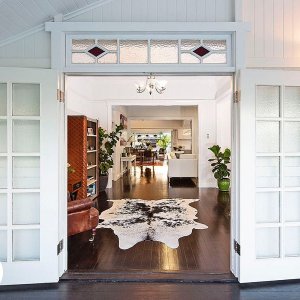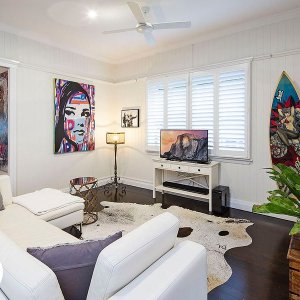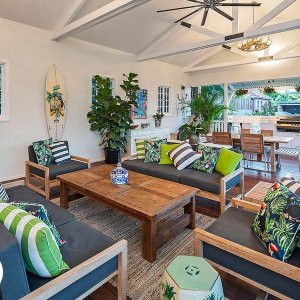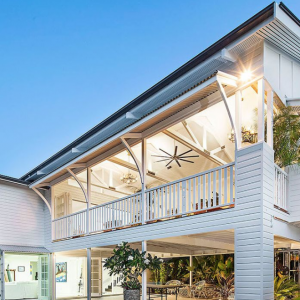This immaculately renovated family home is in an unbeatable position in the heart of Ascot. Blending traditional Queensland features with Caribbean inspired architectural accents, this home is tailor made for easy family living.
Enter through lush tropical gardens and be impressed by the polished timber floors, original lead light windows and soaring three metre ceilings that set the tone for the seamless open plan living through the entire upper level of this home.
Flooded with natural light and flow through breezes, the new kitchen is the social hub and features a fusion of timber and stone, extra large gas cooktop with Smeg appliances and masses of storage and workable bench space. Showcasing the quintessential entertaining deck with vaulted ceilings and outdoor kitchen complete with built in barbecue and wine fridge. With multiple seating areas the undercover deck is the prefect place for hosting gatherings on summer evenings. There is a seamless transition between indoor and outdoor living spaces creating a fresh summer feeling in the middle of Brisbane.
Two bedrooms are located upstairs, the main with walk in robe and large light filled ensuite that follows the stylish neutral palate of beautifully integrated stone and timber. The lower level boasts three extra large bedrooms, perfect for the growing family and second rumpus or television room that leads to the versatile undercover games area and flat fully fenced back yard. The family bathroom with separate toilet and laundry, complete the perfect teenagers retreat. This home has a central position one street from Ascot State School and is close to Oriel Park. With low maintenance tropical gardens you can enjoy the beautiful outdoors in privacy.
Readers also enjoyed our story about this stunning tri-level home.

