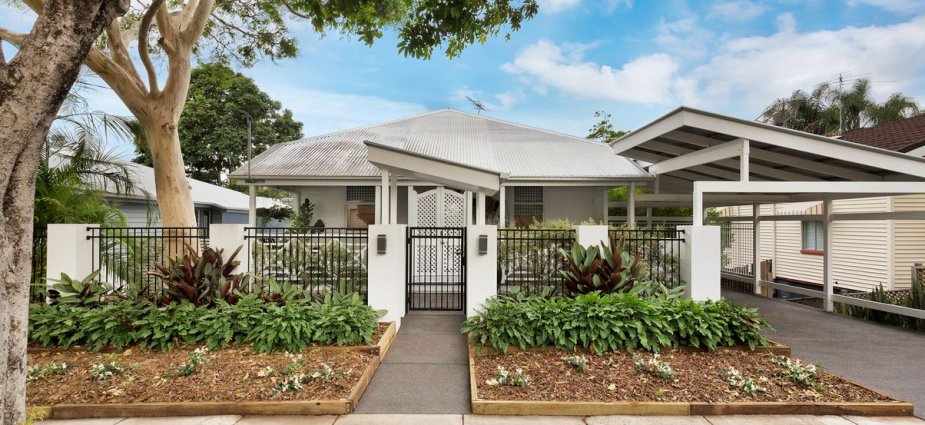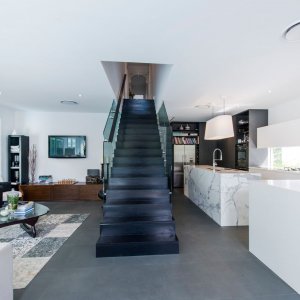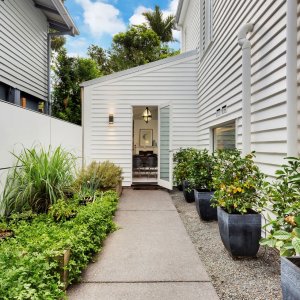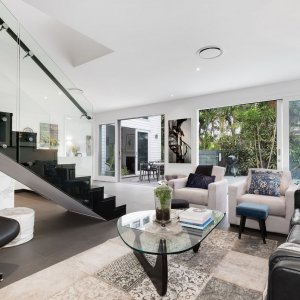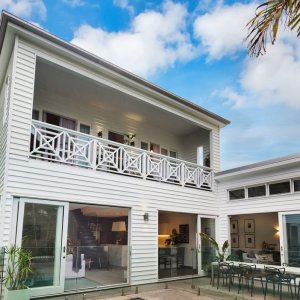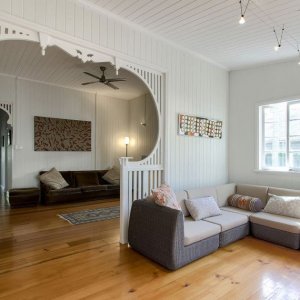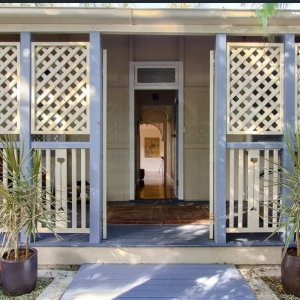10 Lechmere Street, New Farm
Nestled in one of New Farm’s most convenient and sought-after pockets in the quiet and exclusive Lechmere Street, this modern home exhibits stunning contemporary finishes balanced with traditional charm.
Originally built in 1900, the modernised cottage sits on a 425sqm block with 15 metre frontage and great street appeal. Featuring five well-proportioned bedrooms, three bathrooms and media room, this residence has a generous floor plan that offers functionality and flowing spaces designed to accommodate the modern family.
The current owners have conducted significant works to take the charming cottage home and bring it into the 21st Century to meet today’s family needs. Including a complete re-configuring of the upstairs and downstairs, to create an open plan flow from the kitchen to the dining and lounge flowing out to the outdoor entertaining area and the inclusion of a pool.
Using careful thought in the redesign to ensure the home flows and is functional for a variety of family dynamics resulting in a delightful floor plan that creates functional living spaces, separation and practicality. The renovation exhibits detailed craftsmanship whilst retaining its original elements of timber floors, VJ walls and ceilings, sash windows and front verandah. Contemporary tones of modern flourishes, especially in the bathrooms and kitchen, help highlight the modernity and luxury of the redesign.
The heart of the home is the open plan kitchen, living and dining which flows through full-height retractable sliding doors to the outdoor areas allowing light and breezes through the space. The kitchen features state of the art appliances, show-stopping marble island and breakfast bench. The dining area, with fireplace, manages to feel of its own while remaining a part of the open floor plan.
Readers Also Enjoyed Luxurious Lifestyle

