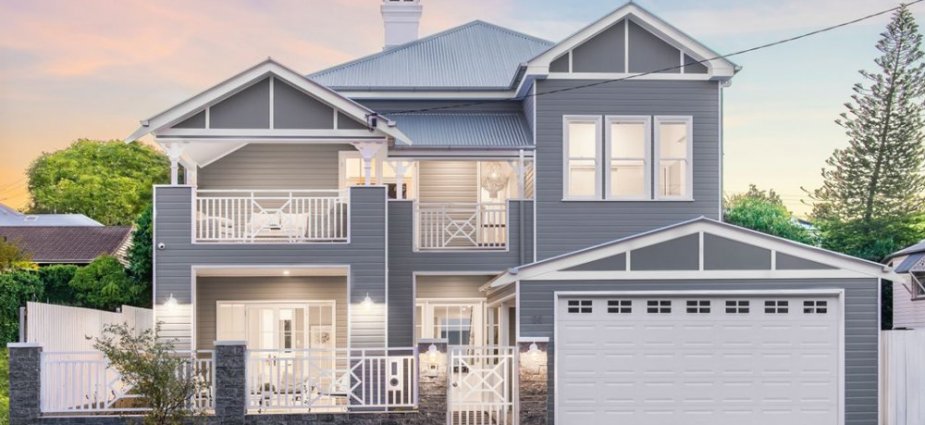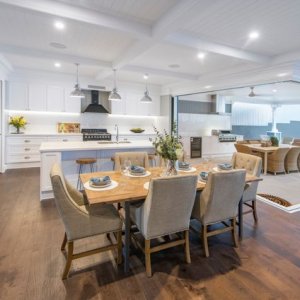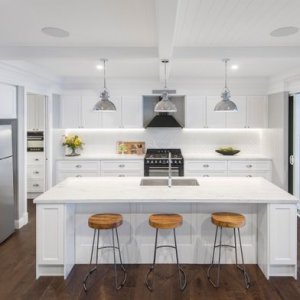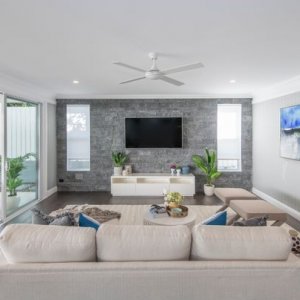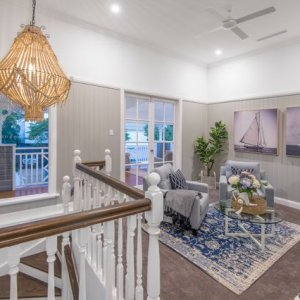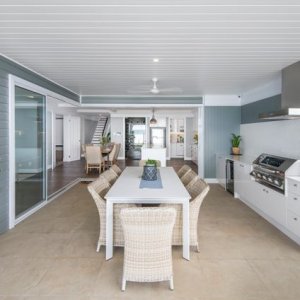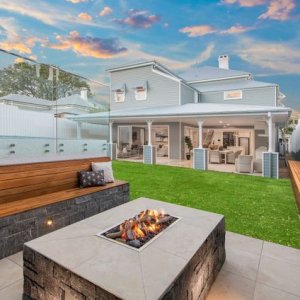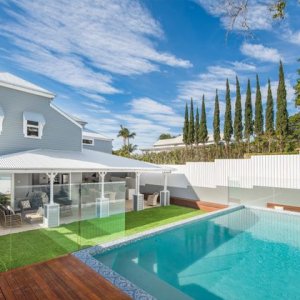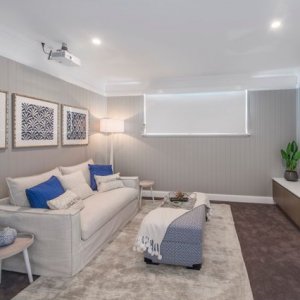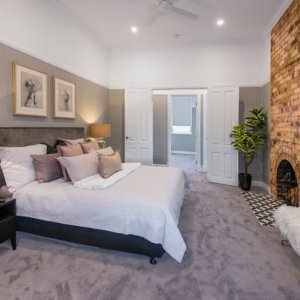A modern reimagining of Queensland architectural history is this Ascot home, designed and built by Zephyr Industries. With five bedrooms, three and a half bathrooms, and several living areas spread over a generous allotment, there is room to grow and prosper. The original early 1900s residence has been newly refurbished and now greets the charming Ascot neighbourhood with a grandstand presence – a Hamptons-esque bungalow design that immediately speaks of luxury.
Spacious and utterly filled with light, the interior of the home features a sensitive contrast of the old and the new. VJ walls, polished European oak timber flooring, and feature stonework sits in conference with plush carpet, gentle downlighting, and other modern luxuries, creating a visually stunning setting. Upon entry the scale of design is evident. The rear of the lower level offers spacious, open living, gathering the meals and family area around a stunning galley kitchen. This beautiful culinary space is ideal for entertainers, featuring wine cellar, a generous island bench showcasing carrara marble, a full range of modern appliances, and butler’s pantry, all framed by herringbone tiling splashback.
Glass sliding doors dissolve the threshold between inside and outside. The indoor kitchen connects directly to the outdoor alfresco area, which features an in-built barbecue and bar fridge. A fully tiled and covered patio lead towards the rear lawn, which is bordered by a stunning modern pool, and additional outdoor seating area with firepit. This wonderful alfresco area is perfect for children to enjoy in safety and privacy at any time of day. The lower level features some final additions which truly make it a modern masterpiece. A designated cinema occupies its own space in the living area, complete with a screen and projector.
Readers also enjoyed our story Flawless Home

