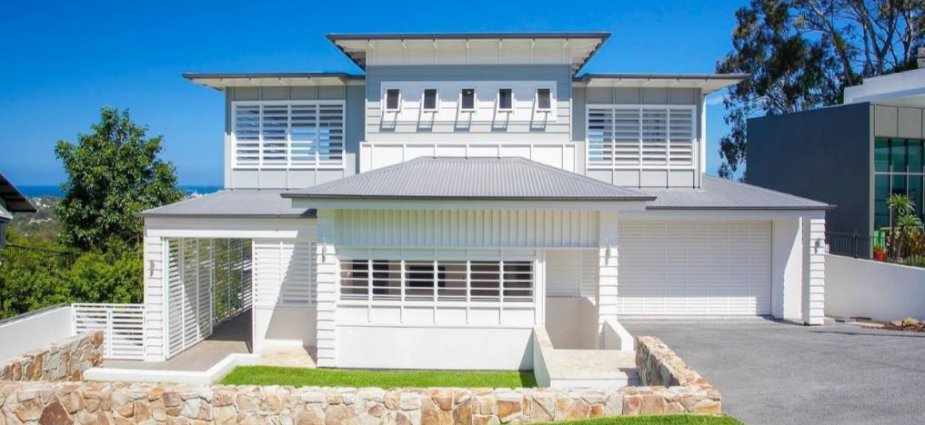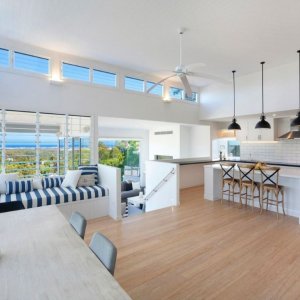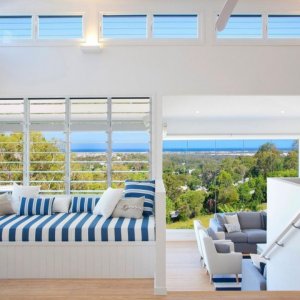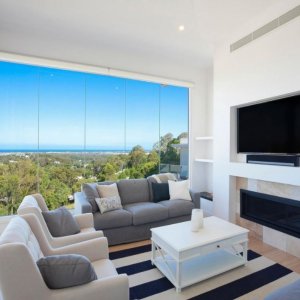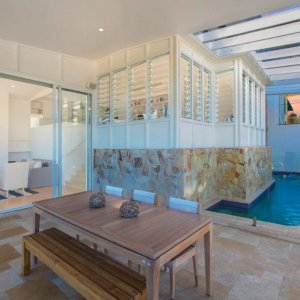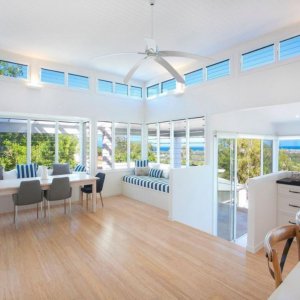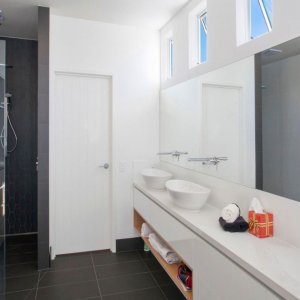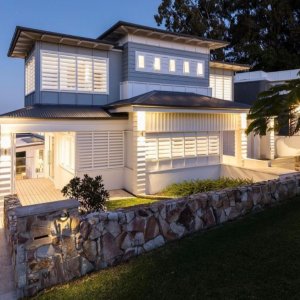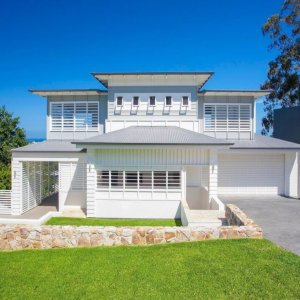Brilliant design strikes guests on arrival at this Hamptons-inspired Buderim home, blending sophisticated lifestyle with sublime eastern ocean views. This escarpment boasts an infinitely private design, welcoming an abundance of natural light and space to deliver the ultimate sanctuary.
Sweeping high ceilings and wall-to-wall glass seamlessly merge the ground floor with the alfresco outdoors, combining a dining, living and kitchen space. Natural bamboo floors stretch under foot, amplifying the coastal atmosphere of the home. A contemporary kitchen utilises black features to contrast the white tiled splashback and timber furniture. Calacutta stone is used throughout the kitchen, alongside a walk-in pantry and Bosch appliances.
The flawlessly presented split level ultra-modern design tempts individuals upstairs to the choice of two master suites, one inclusive of a retreat and luxury ensuite, boasting high windows, dual basin and dramatic black tiling. Two additional bedrooms consume the upper and lower levels. The rumpus room unites the lower level in one communal space, looking out to the courtyard, and backing onto the expansive cellar.
Alfreso entertaining opens to the vast pool and relaxation zone, with Travertine terrace below. Each level of this three-storey home harnesses uninterrupted ocean views. The elevated design features bespoke finishes and light-filled voids, evoking a feeling of architectural design and space.
Readers also enjoyed this story about this Sunshine Coast home.

