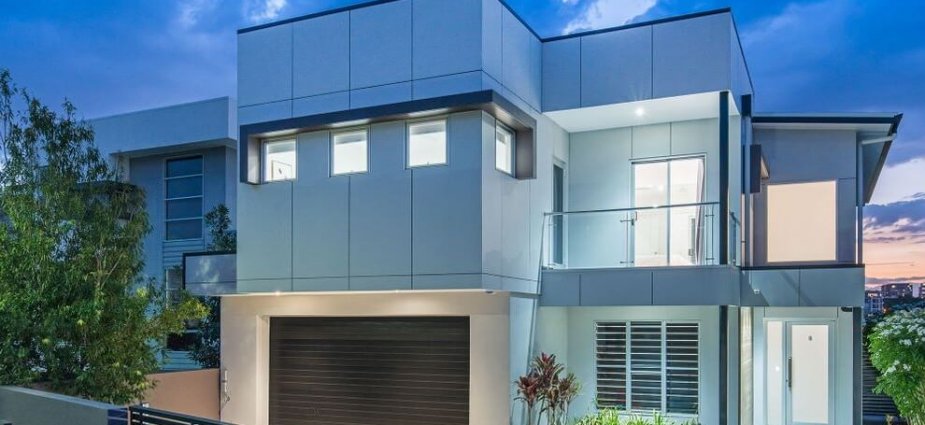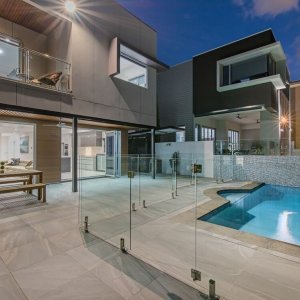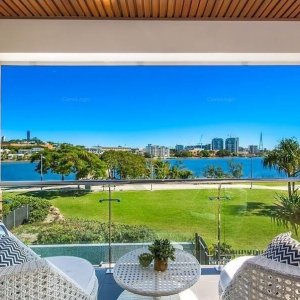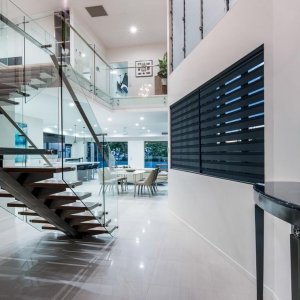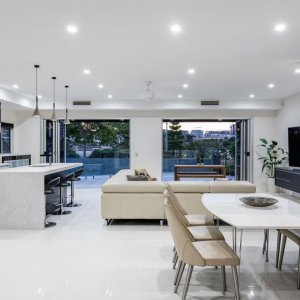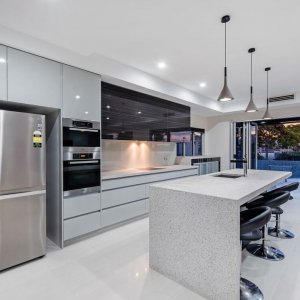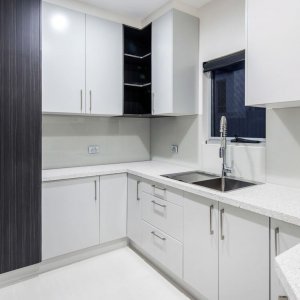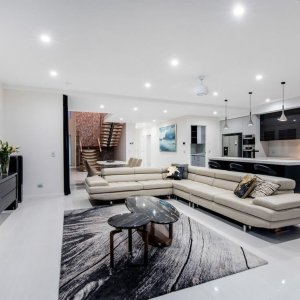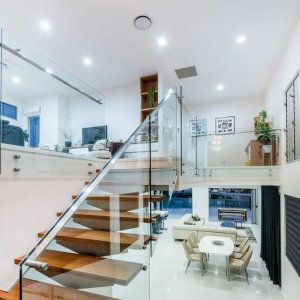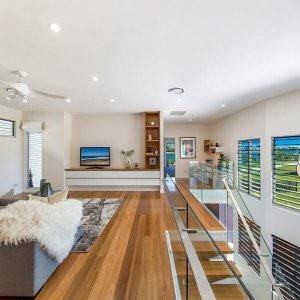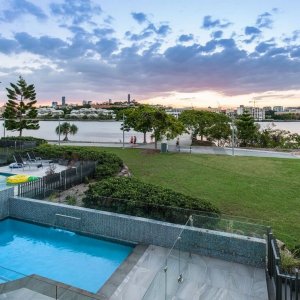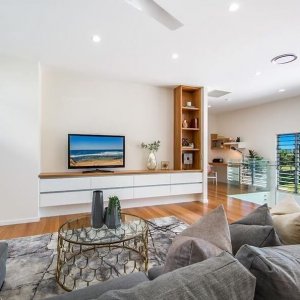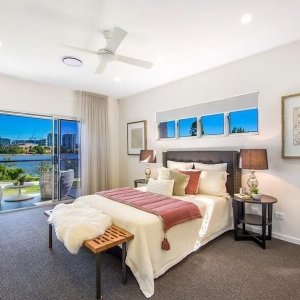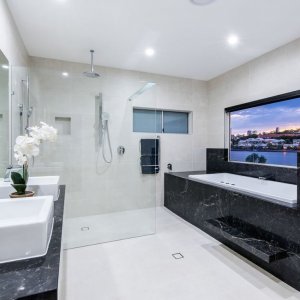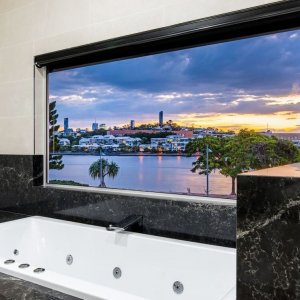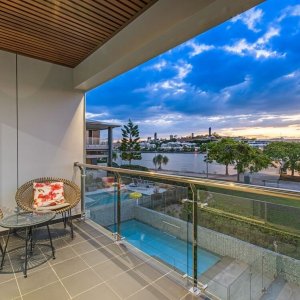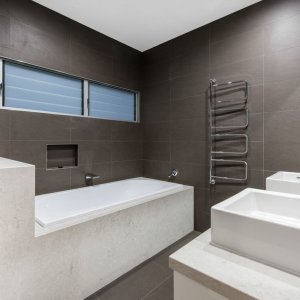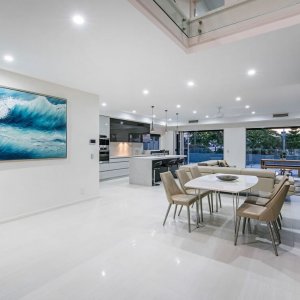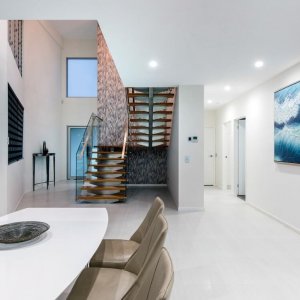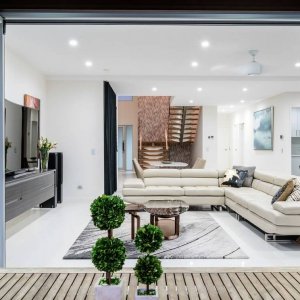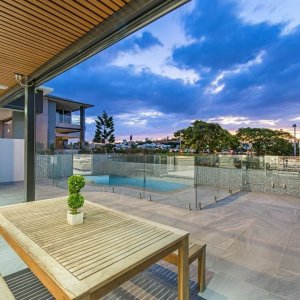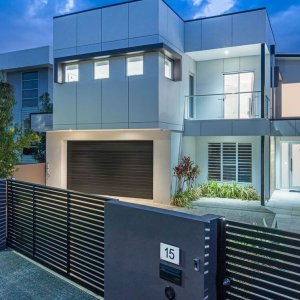This home in prime position in Bulimba on the waterfront offers expansive views and a generous lifestyle. This underrated floor plan features a stunning foyer, grand open plan living area and indoor outdoor living complete with quirky styling at every turn.
The homes use of bi-fold doors in the main living areas create a light and airy feel throughout the home. Stepping inside the kitchen, be greeted by a luxurious shiny white island bench, and glistening dark top cabinets. This is offset by the inbuilt stainless steel oven and microwave. The private butlers pantry features ample storage, making this an entertainers kitchen. The lounge and dining room directly adjacent from the kitchen are simplistic in style, boasting a view over the pool, yard, park and river beyond.
Up the floating timber staircase set against a patterned feature wall, find the four spacious bedrooms in separate wings, connected by a television lounge. This loft style upper level features warm timber floors and glass balustrades throughout. Through the master wing, is the master suite, with a generous private balcony, timber fitted walk-in robe and luxury en suite.
Inside the black marble en suite is a sizable shower, complete with rainfall shower head and dual detachable shower heads. Despite the dual basin, the main feature of this room is the large spa bath, set in chocolate-toned granite that overlooks the river and city.The opposing family bathroom has rich latte tones, polished granite finishes and a large bathtub.
Outside is a grand entertainment area with tiled floors and a generous pool with water feature, providing privacy from the park beyond. Channeling contemporary style and supreme family entertaining at every turn, this striking residence embodies the grandeur of inner city living.
Readers also enjoyed this story about a Canal Front Oasis.

