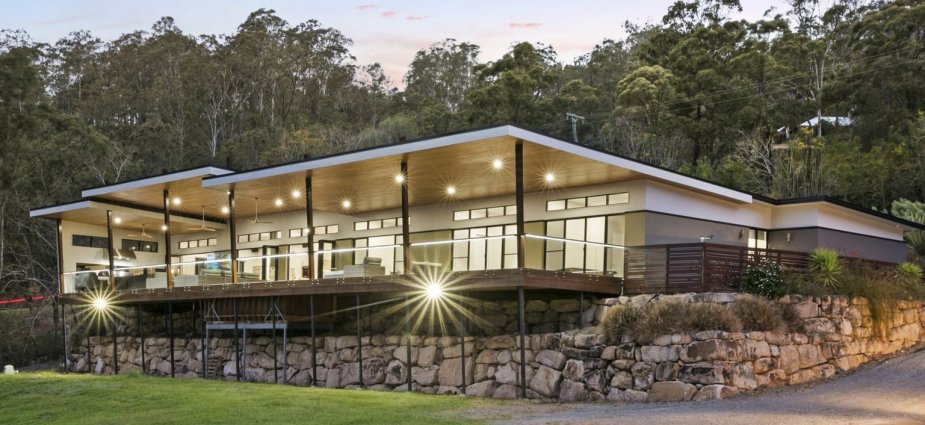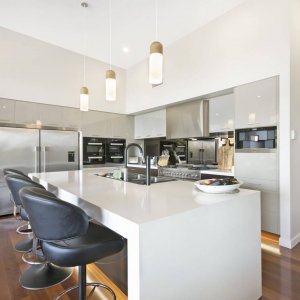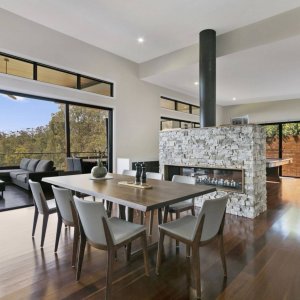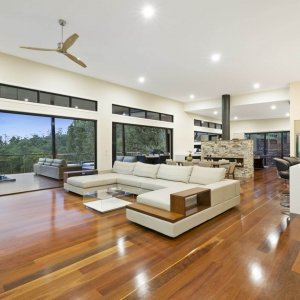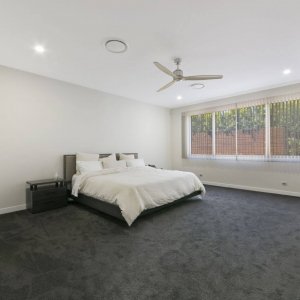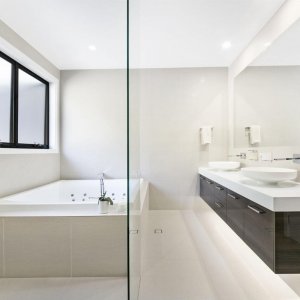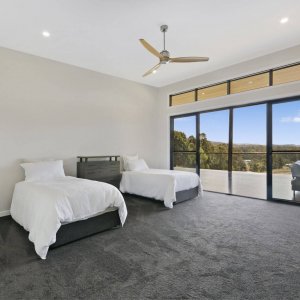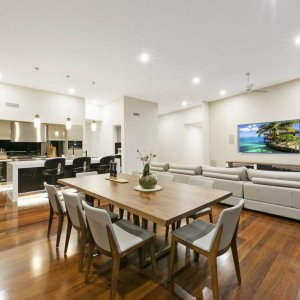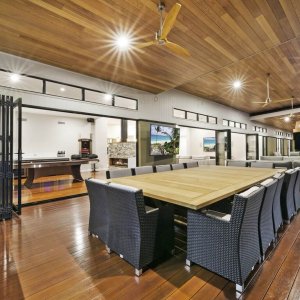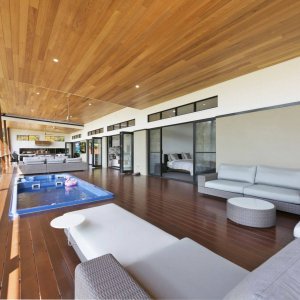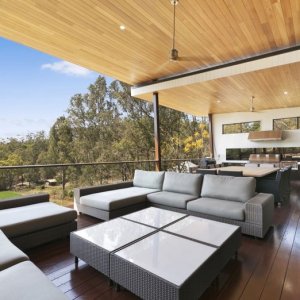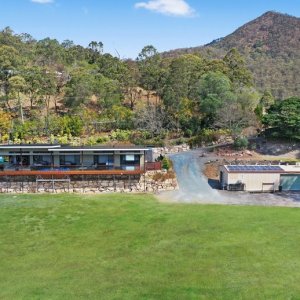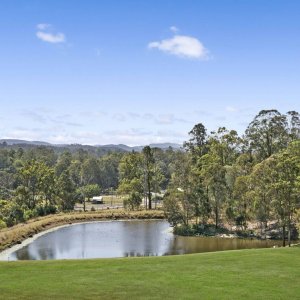The residence has a private driveway that leads to an architecturally designed home perfectly positioned to maximize views of the Gold Coast Hinterland. Nestled on over six acres of flat cleared land, the home is stylish with rugged, contemporary country charm.
This nearly 1000-square-meter single level residence with ironbark floors has a lot to offer. It has five master style bedrooms, a media room, a home office, four-meter high ceilings, a Wi-Fi System with booster Antenna, large shed facilities and an extensive deck with impressive outdoor living services.
This home is all about space and living large. The gourmet kitchen has a butler’s pantry with integrated water/ice refrigerators and Oliveri Glass top sinks with Nobel tapware, it is equipped with Miele speed oven with a separate steam oven and warming draws. There is a home theatre room and study, as well as a 98-inch 4K HD built-in TV with sound system, and an 86-inch 4K HD outdoor TV on deck for families and friends to enjoy their favorite shows together. Along with all of this, the indoor space is well ventilated with a three phase inverted ducted air conditioning system.
Blatantly designed as an entertainment center, the outdoor facilities are complemented by a fully functional Lynx Outdoor kitchen fitted with Miele appliances, two dishwashers, gas cooktops, steam oven, coffee machine, and exceptional storage areas. The 240-square-meter deck also consists of a 10-meter swim-spa ready for swim and relaxation. Surrounded by woods and a pond in front of the home, the home offers a private outdoor oasis.
Being true to its country location the property also offers large shed accommodation, a car hoist, a compressor and a big dam.
Readers also enjoyed Lifestyle Acreage.

