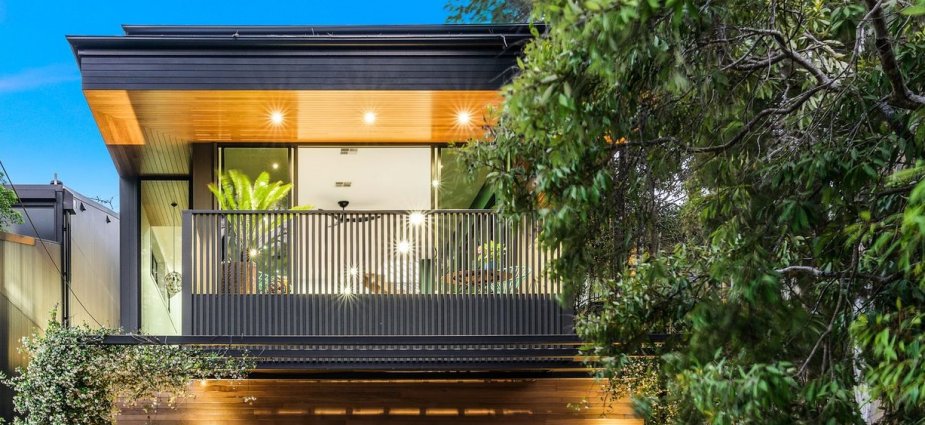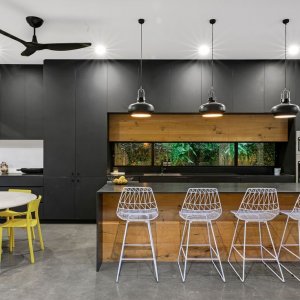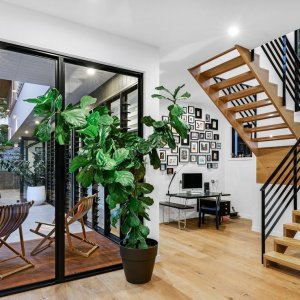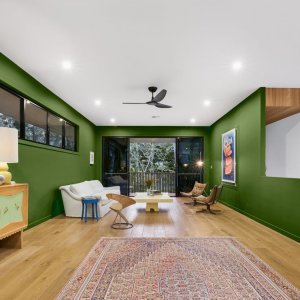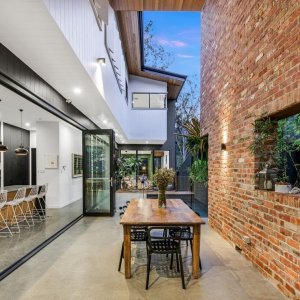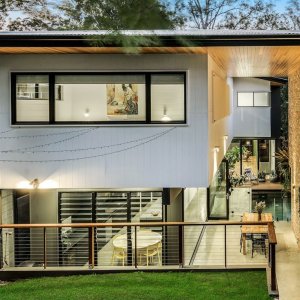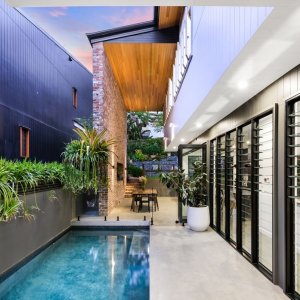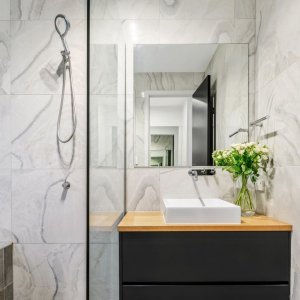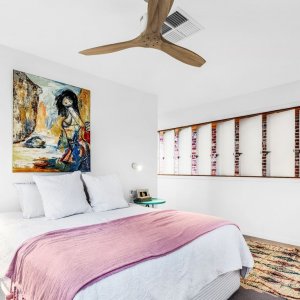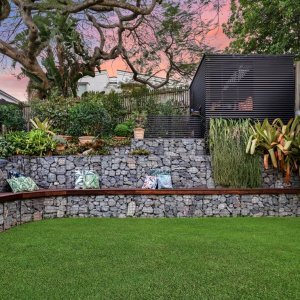This gorgeous luxury home features a family-centric environment with contemporary industrial finishes. The home, surrounded by native parkland, is a chic timeless style with open plan living. A mix of materials such as recycled brick, black iron, timber and polished concrete have been combined to achieve the modern aesthetic.
The home has a focus on the flow of indoor and outdoor living, with an entire wall of the main floor being glass bi-fold doors that open out onto the terrace and lawn. Recycled bricks have been used to full effect to create an industrial feature wall that is softened by the abundant planting and swimming pool. The kitchen complements the industrial brickwork with dark cabinetry, leathered granite benchtops and polished concrete floors. The kitchen and dining view the manicured lawn shaded by a vibrant poinciana tree at the rear of the house
On this level toward the front of the home is a study nook and living room. A balcony sweeps breezes through the house with its commanding view of the trees. This outlook is completed by the green walls inside that encourage the serenity of nature inward. Toward the study nook, the timber staircase with handrails finished in black leads to the upper floor.
The master suite sits in the upper level alongside its accompanying walk-in robe and bathroom. Three other bedrooms are present on this floor and are treated to similarly peaceful views of the treetops as the balcony. The bedrooms are assembled around a second lounge.
Readers also enjoyed our story Luxe Coastal Oasis.

