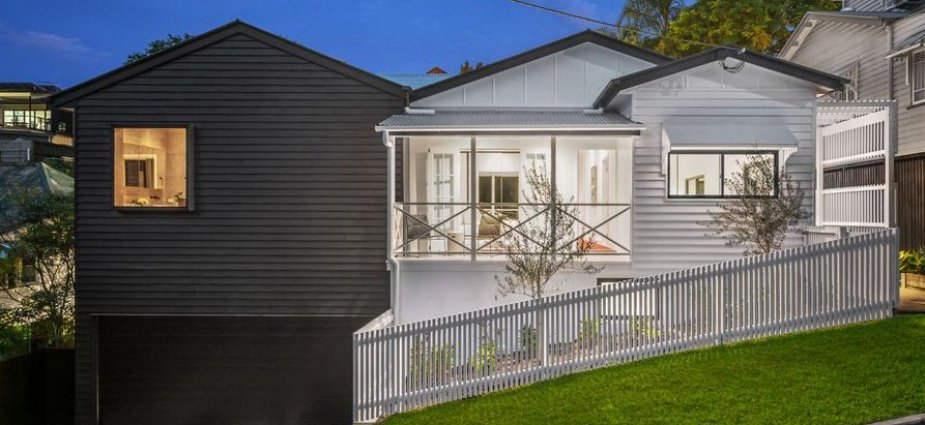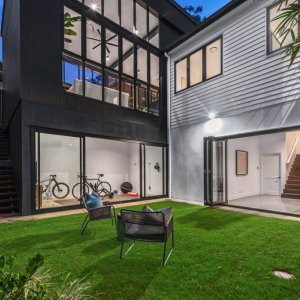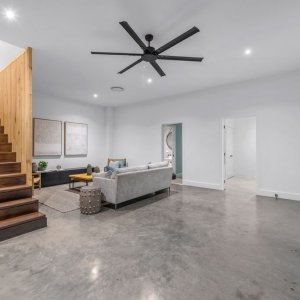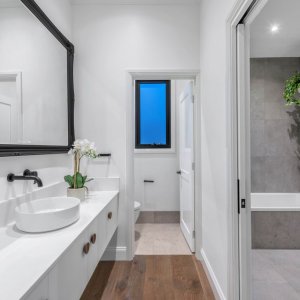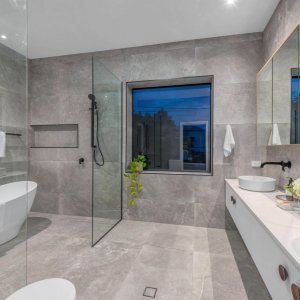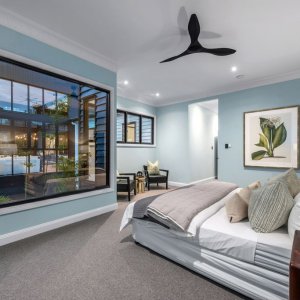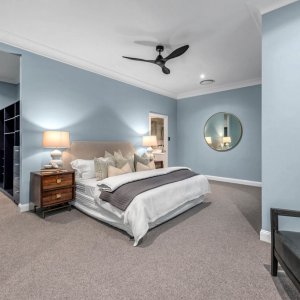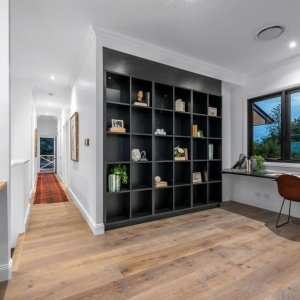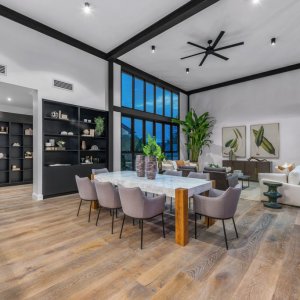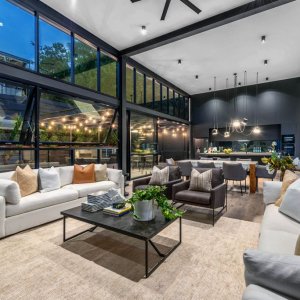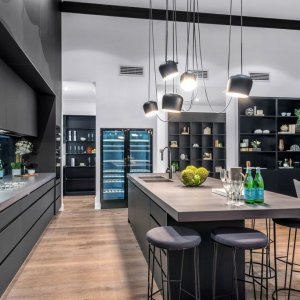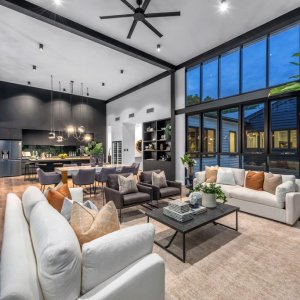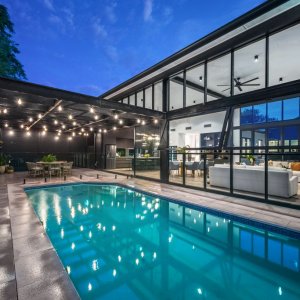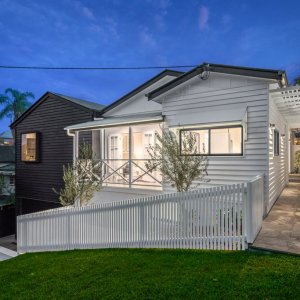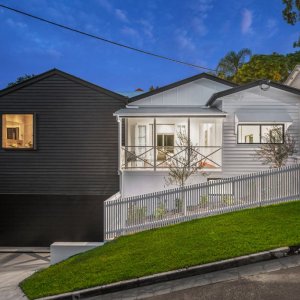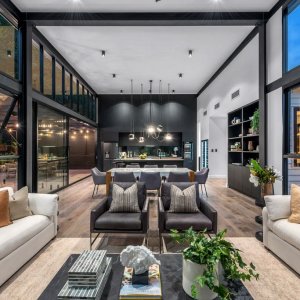A striking assembly between contemporary and refined character, this timeless cottage conversion is hidden away in one of Paddington’s most central pockets. Newly renovated and offering a unique aesthetic, this home was designed by renowned architects DAHA and stylishly appointed by Elm Interiors; this home demonstrates the pinnacle of modern architecture.
A statement that is beautiful in both its complexity and simplicity, this property offers a unique style of living. It is extremely functional design and exposed elements create a fantastic ambiance while retaining the homes charm and privacy. Featuring multi-level light-filled voids, a versatile open plan ground level, huge glass atrium style rooms, gourmet open plan living/kitchen, this home is truly an exceptional work of craftsmanship.
This stunning home offers five large bedrooms plus study, over two floors with an expansive master bedroom. Downstairs the huge gourmet chef’s kitchen holds a walk in butler’s pantry and toughened glass splash back for extra light.
The downstairs area continues with a light filled open plan living space, with industrial elements embraces through five metre high ceiling in exposed steel frame construction. Outside the living space expands to an open plan entertaining deck surrounding the large pool, and surrounded by a range of open and usable spaces in a low maintenance yard.
Extra features include a two car garage, versatile gym or home office space, extensive storage facilities and solar panels.
Readers also enjoyed Mountain Paradise.

