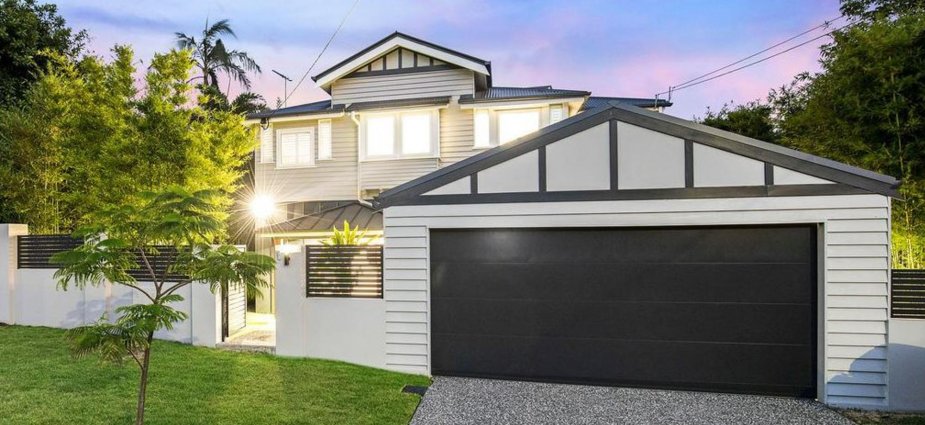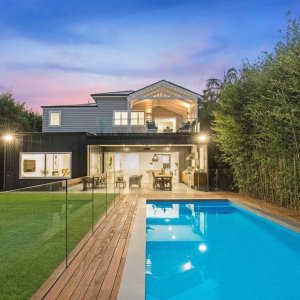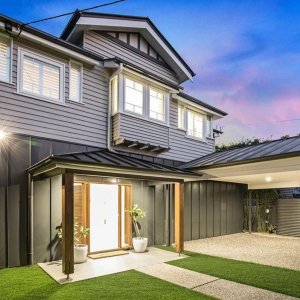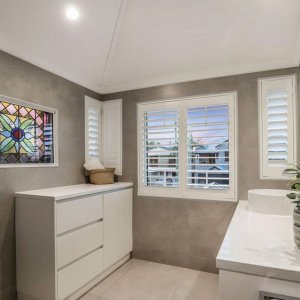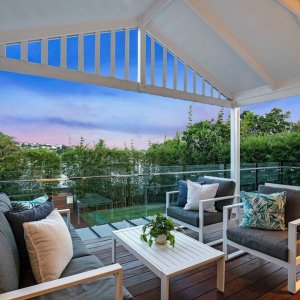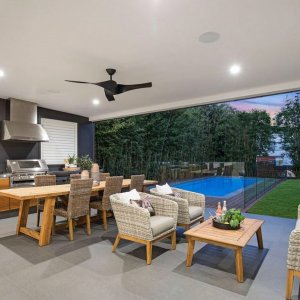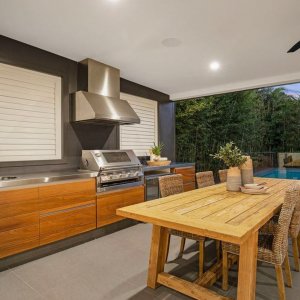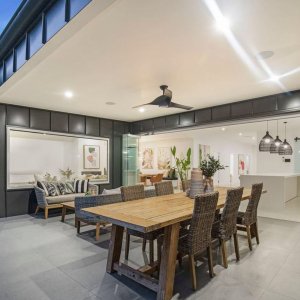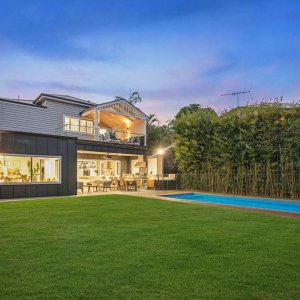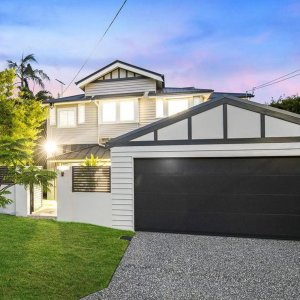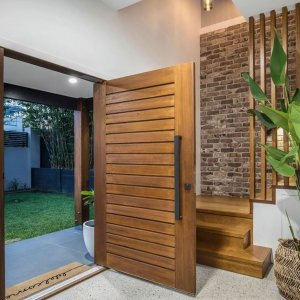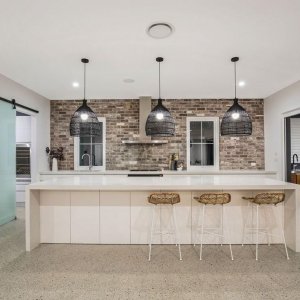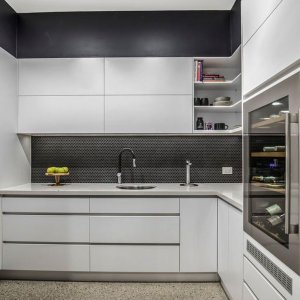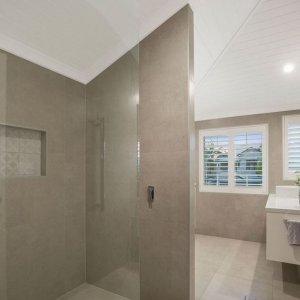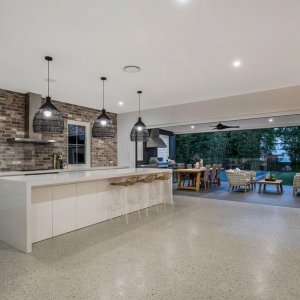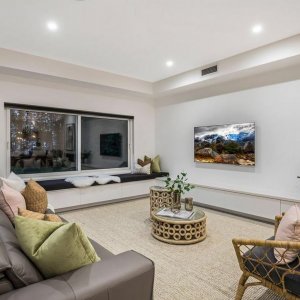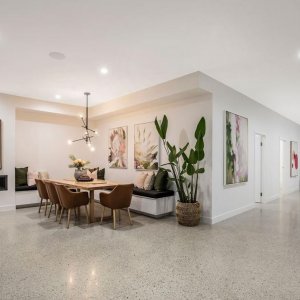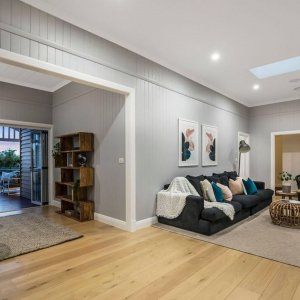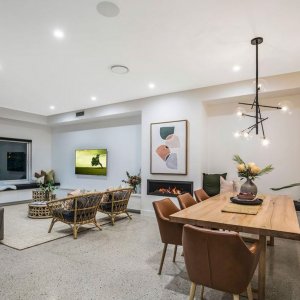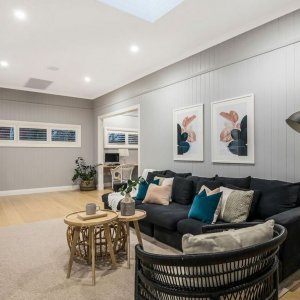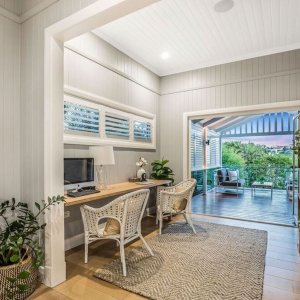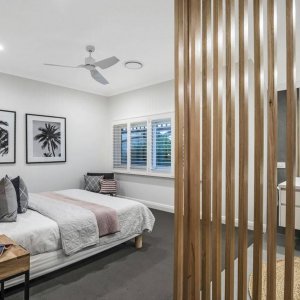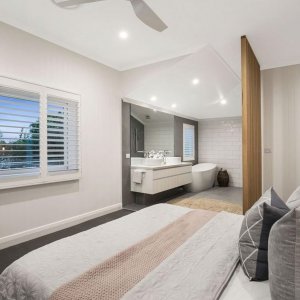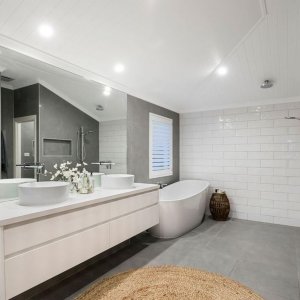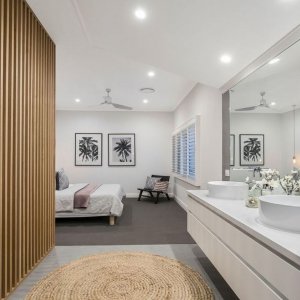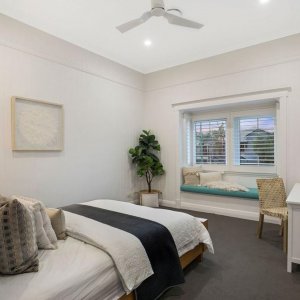Combining ample space, timeless character and a striking architectural renovation, this Hawthorne home combines Queensland’s classic with cutting-edge contemporary design.
Boasting multiple indoor-outdoor living areas and up to six bedrooms, the dual-level redesign caters to even the largest of families. Meanwhile, its high-end finishes and inclusions promise a superior level of luxury and sophistication.
The expansive ground living level is defined by its soaring three-metre high ceilings, stone and grey Pangaea polished concrete flooring and exposed brickwork. Rows of glass doors and windows, which are double glazed, create an effortless flow between indoor and alfresco areas, which is both sensational for entertaining and enhancing the home’s remarkable sense of space.
The designer stone and 2Pac kitchen includes a four-metre long island breakfast bar and huge butler’s pantry with hydrozip tap and integrated Vintec wine fridges. Quality appliances include a large oven, gas cooktop and fully integrated Miele dishwasher.
Outside, a covered fan-cooled terrace with fully integrated barbecue and kitchen overlooks the glass framed saltwater swimming pool and lush lawns. Both front and rear yards have been beautifully landscaped for absolute privacy along with a built in garden watering system.
Offering further family versatility are the ground floor media room and upper level rumpus area featuring an integrated study and access onto a breezy deck with views up to Balmoral Hill.
The upper level beautifully integrates the original home’s character features (VJ walls, bay windows and high raked ceilings) with a contemporary aesthetic. Featuring hardwood floors and plush carpeting, the level hosts four bedrooms including an opulent master with walk in robe and ensuite; while a fifth bedroom resides downstairs.
Readers also enjoyed seeing inside this Hendra home.

