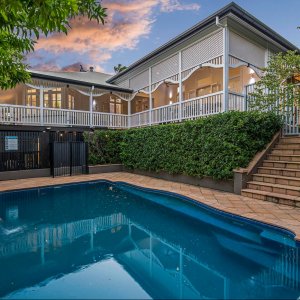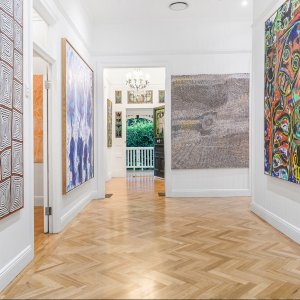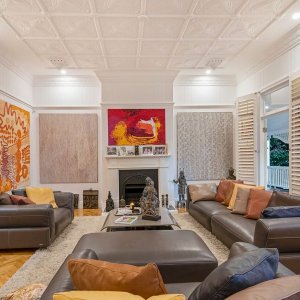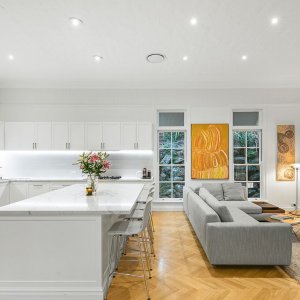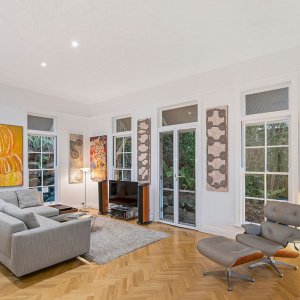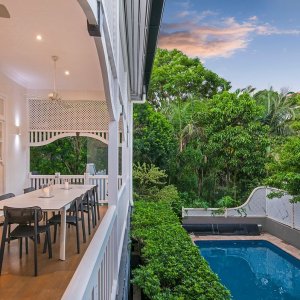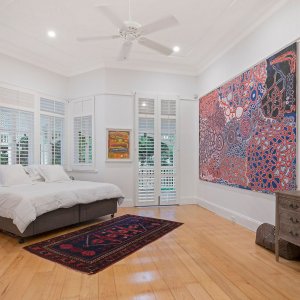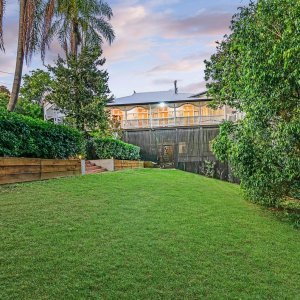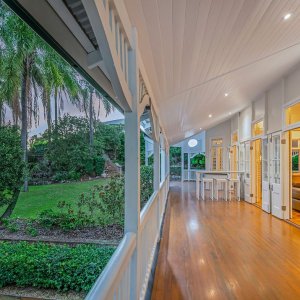Built in 1913 to the highest of standards, the home takes full advantage of its elevated position to capture not only a breathtaking outlook, but also beautifully refreshing breezes.
Another highlight for this property is the level of craftsmanship found throughout; from the impeccable parquetry herringbone timber floors to the bespoke, decorative pressed metal ceilings. Other traditional touches include lofty ceilings, VJ walls, leadlight windows and French doors. Tucked away from the street and accessible via a long driveway, the residence offers a balance of inner-city convenience and tranquil seclusion. An extraordinary wrap-around verandah with hardwood floors, decorative fretwork and an imported Italian pendant light hugs the home and adjoins many of the interior spaces. A wide hallway leads to a spacious central living area with an open-plan lounge space and a stately kitchen, featuring an oversized combined island counter/breakfast bar, chic Smartstone benchtops and vast amounts of storage.
The formal dining and lounge area showcases a superb working fireplace, and opens out to the adjoining verandah via large shuttered doors. The entertainment options continue outside, with a large verandah. Extending from the informal central living area is a breezy al fresco dining area. The home features a lavish parents’ retreat with a romantic atmosphere and walls of shuttered windows. Also linking to the verandah, the master bedroom boasts a sizeable walk-in robe with mirrored cabinetry and plenty of shelving. A sophisticated ensuite includes floor-to-ceiling marble tiling, a dual vanity, mirrored cabinets and a large shower. Three additional bedrooms with built-in robes can be found in the home as well as a tasteful main bathroom featuring floor-to-ceiling travertine tiling, a dual vanity and a bath over the shower. Downstairs and located underneath the property, a fifth bedroom, a bathroom and a multipurpose room can be found.
Readers also enjoyed our story on Rural Views


