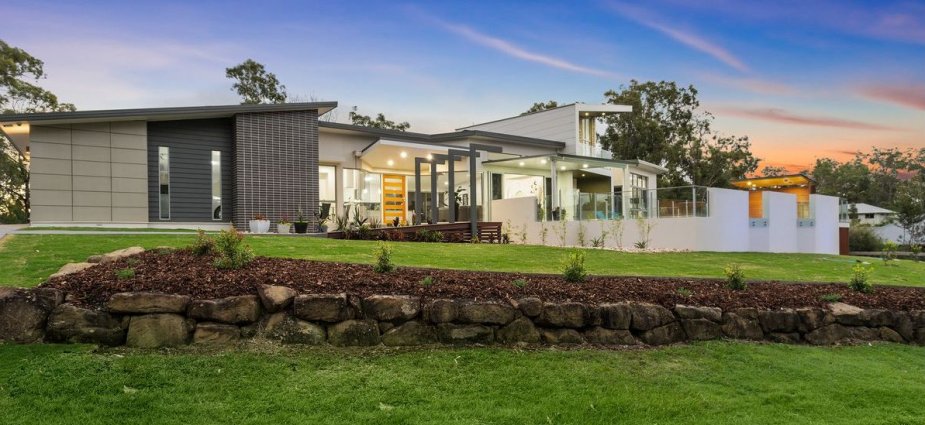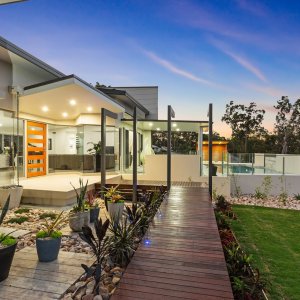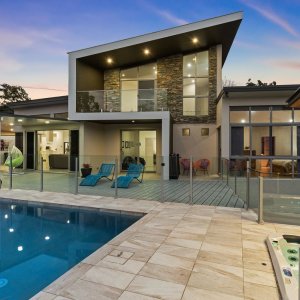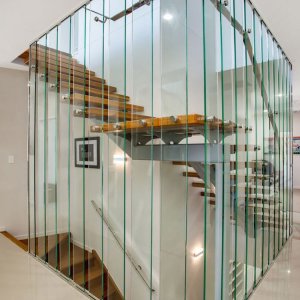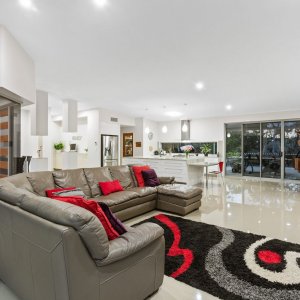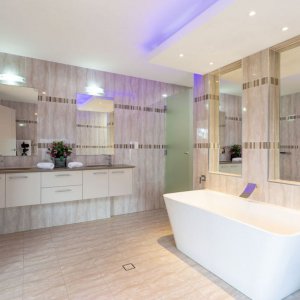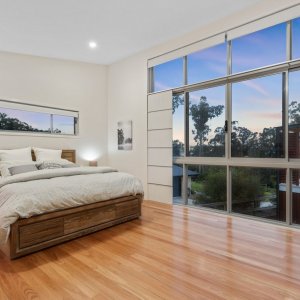Representing the epitome of Gold Coast acreage living at its best. Architecturally designed, engineered and master built, this multi-level residence features 836 square metres of luxury appointments while overlooking idyllic native gardens and surrounding bush land.
Upon the approaching the front door, be greeted with the exquisite gardens and decking overlooking the lush greenery and large facade of the home. From here catch a glimpse of the large pool and spa, placed just adjacent to the home, perfect for entertaining on a hot day.
Inside the home is an expansive open plan living area, complete with formal dining room, glimmering tiled floors and entertainers kitchen. Complete with white cabinetry, marble bench tops and top of the line appliances, the kitchen really is the heart of this home. Large windows and glass sliding doors extend seamlessly into the outdoors and alfresco entertaining area with inbuilt pizza oven.
Further into the centre of the home is an artistic staircase, with timber steps and glass paneling on either side. Beyond the staircase are the four bedrooms, kids zone and master suite. The generous master suite offers warm wooden floorboards, stunning floor to ceiling windows and hotel style ensuite. This fully enclosed wet room features floating dual vanities, stand-alone bath and hidden shower.
The parents’ retreat has its own outdoor entertaining enclave and access to the spa, along with a private dressing room. Also on the ground floor is a study with stunning reclaimed timber feature wall and second full sized bathroom with large bath and shower.
The top level of the home is the play zone. With its own separate kitchenette and bathroom, this secluded space is perfect for family entertaining, a media room or creative work space.
The lower level of the home is a home in itself, perfect for extended family, a home-based business or creative expeditions.
Readers also enjoyed this story about this Noosa Home.

