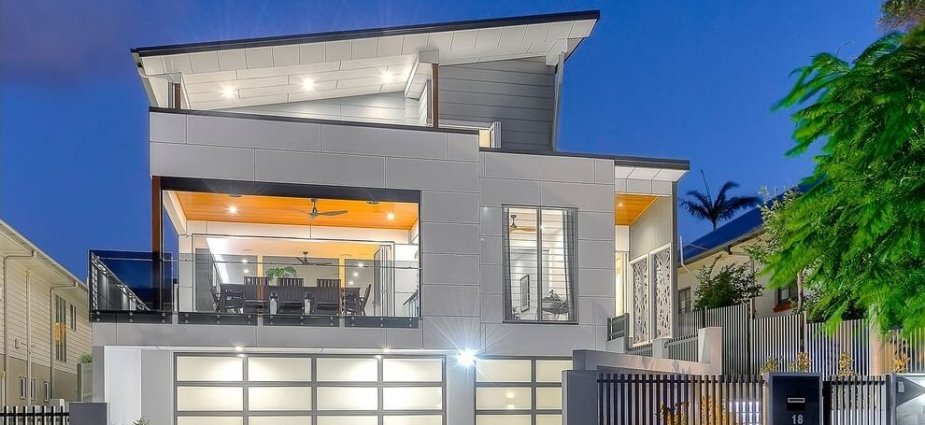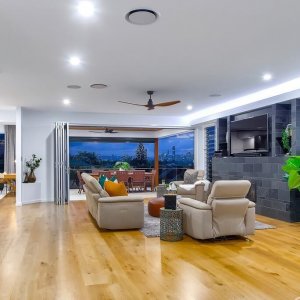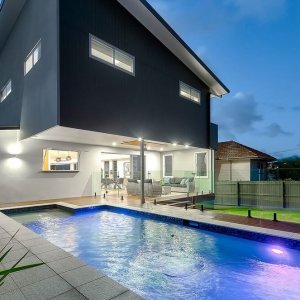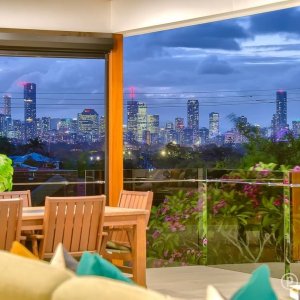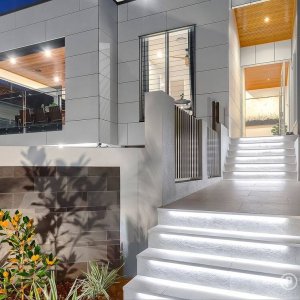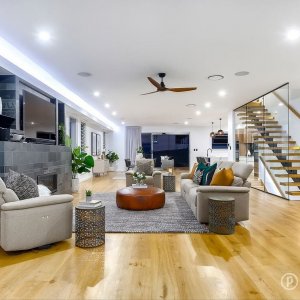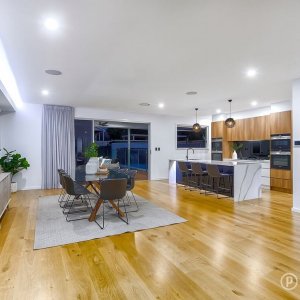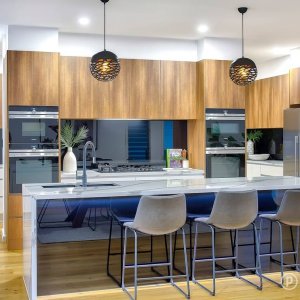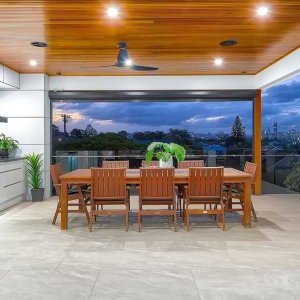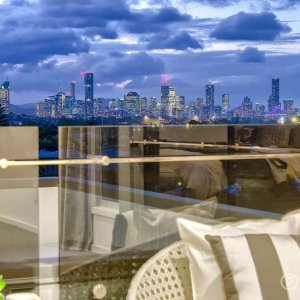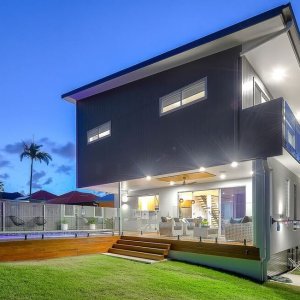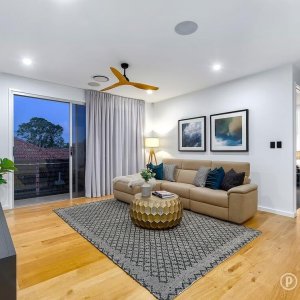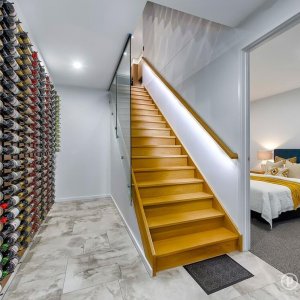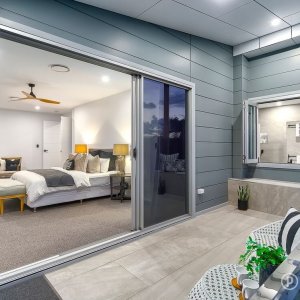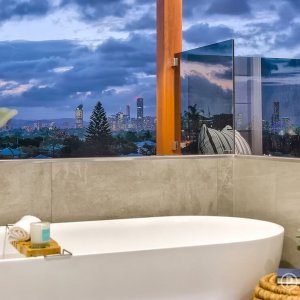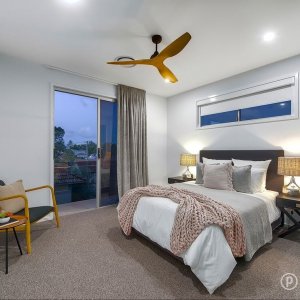A masterclass of contemporary design, this captivating residence in Camp Hill has been architecturally crafted to elevate the meaning of luxury living.
Exhibiting the hallmarks of modern day architecture, the home’s facade is an elegant mosaic of angled lines and rectangular forms, complemented by a stylish arrangement of quality materials. Boasting an enviable collection of modern inclusions throughout, the interior is just as tremendous as the exterior. Beginning on the first floor, a split-level entry gives way to the expansive open plan lounge, kitchen and dining. This main living area is graced with high ceilings, polished timber flooring, balanced by a neutral palette and centered around a striking black fireplace and mantelpiece.
The gourmet kitchen is something to behold, with a wraparound butler’s pantry providing an abundance of room for the resident chef to utilise. Finishing this fantastic culinary space are a number of lavish appointments, including stone waterfall bench tops and pristine white soft-close drawers contrasted by plentiful timber cabinetry storage. The dual microwave and oven make it easy to cater to guests no matter how large the party. Central to the kitchen is the large white stone island, providing plenty of room for cooking and conversation.
With an undeniable emphasis placed on the ability to entertain, the home features a covered outdoor deck, positioned to take full advantage of the north-western aspect and inspiring views of the CBD skyline and surrounding suburb. Complete with an outdoor kitchen, barbeque and built-in fridge, this is an incomparable spot to enjoy a wine or cocktail as the sun sets over Brisbane, or a delectable evening meal with friends and family. With architectural touches like the granite tiled floors and rich timber roofing, cautiously offset by a marble tiled splash back and stainless steel appliances.
At the rear of the home is a delightful timber deck which overlooks the fully fenced lawn and magnificent in-ground swimming pool complete with water feature and beside pool lounging. Spacious and private, this is a great area for further entertaining or just simply a place to enjoy a peaceful morning coffee.
Completing the first floor is the study/guest bedroom with a built-in robe, the first of four bathrooms and a dedicated laundry with exterior access and ample linen storage.
Journeying upstairs via the stylish timber staircase, four bedrooms adjoin a central family room. Positioned toward the front of the home is the master suite. Generously proportioned, this blissful sanctuary is comfortably appointed with plush carpet, oversized walk-in robe and an extravagant ensuite, dressed in gorgeous floor and wall tiles, timber cabinetry with dual vanities and free standing bathtub with an amazing city view. Complete with a dual rain style shower and complete wet room, the hero of this space is the industrial style taps and shower heads add surprise and interest to the bathroom. The private balcony from the master suite provides privacy and tranquility from the city beyond.
The further three bedrooms are all finished with built-in robes and are serviced by the third bathroom, similarly styled to the ensuite, and a separate powder room. Completing the second floor is a side balcony, accessible from the family room and second bedroom.
A final bedroom can be found on the ground floor, featuring a built-in robe and en suite. Offering versatility, this room could also be used as a home studio, if required. For those wine connoisseurs the full wall wine display is also located on this level.
Readers also enjoyed this story about a Timeless Queenslander.

