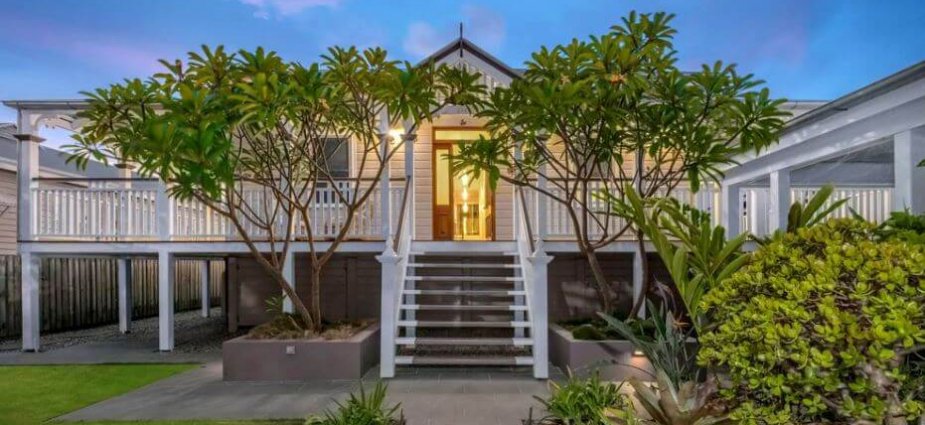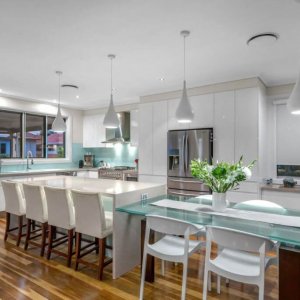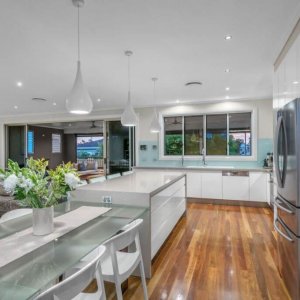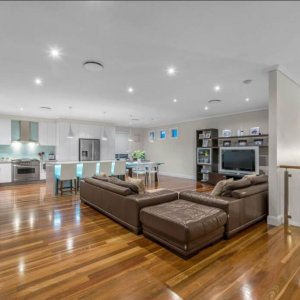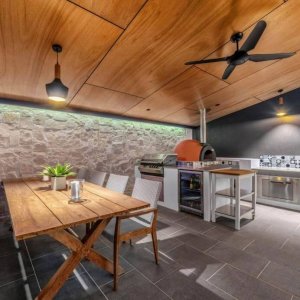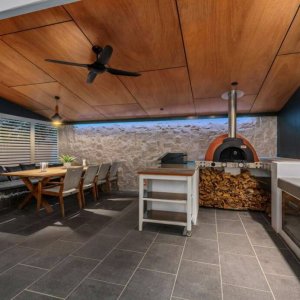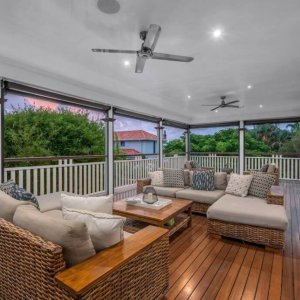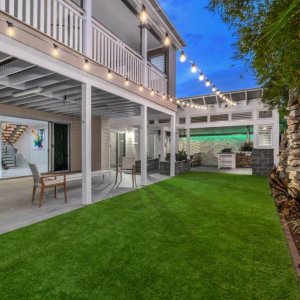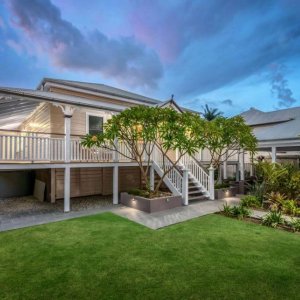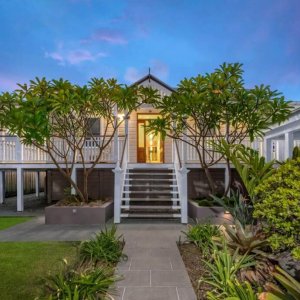With a traditional facade complemented by a wrap around veranda, sits this Kalinga home. Behind the classic exterior there are three levels all full of delights.
Meticulous in presentation, and with attention being given to every detail, this home is set over three levels each with their own purpose. The entry level, showcased by its wide hallway and high ceiling, offers four bedrooms which are spacious and light. Conveniently positioned for entertaining is the open lounge area, fireplace and media room which can be closed off for movie night, complete with large projector screen, timber flooring and plenty of space for lounging.
The opulent master bedroom, separated by stairs, showcases an open ensuite with a bath and plenty of storage. The large ensuite is split in half with a red tiled dividing wall centred in the room, providing space for dual basins and privacy when showering. With a spa bath positioned under the interior window facing into the bedroom, the epitome of luxury.
A kitchen designed for home chef’s and entertaining provides the perfect place for food to be prepared, shared and conversation to flow. White cabinetry is offset by the Tiffany blue splashback and chrome appliances. The rear balcony stretching along the entire space is private and spacious enough to host any gathering.
The lower level offers additional accommodation for guests or extended family and can be accessed separately. This connects seamlessly to a large living space with built in bar. Large glass sliding doors bring the inside spilling out to the the outdoor kitchen, with pizza oven, built-in barbecue and a generous seating area highlighting the beautiful stone wall. Entertaining is a breeze with the addition of a lower patio, with sleek grey tiles, opening onto the low-maintenance garden.
Readers also liked this Quueenslander style Ascot home.

