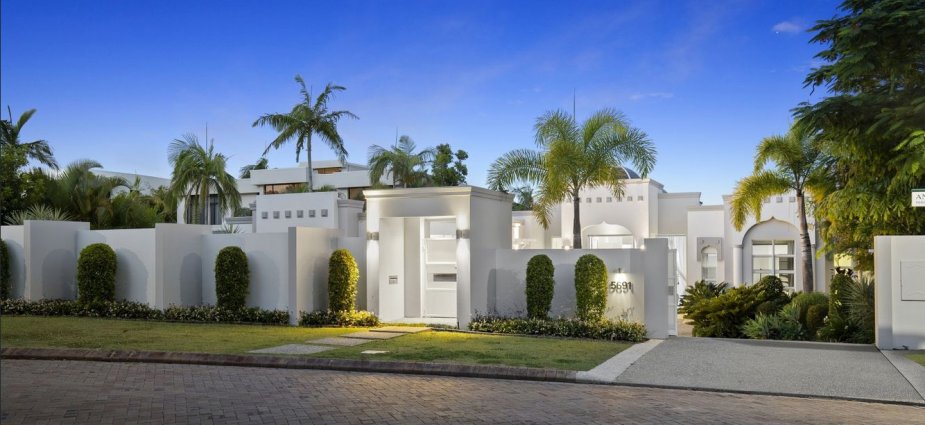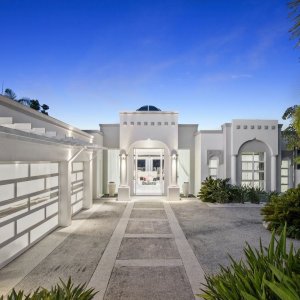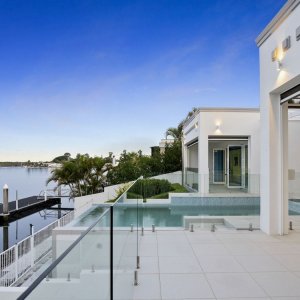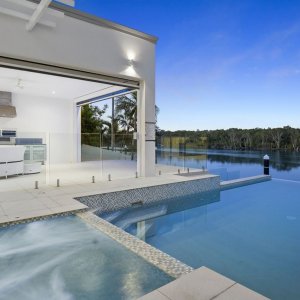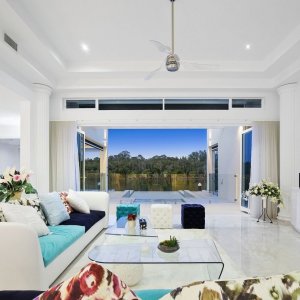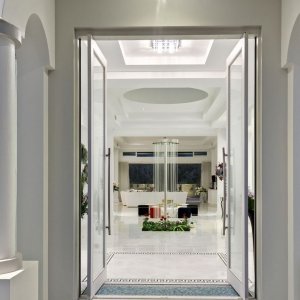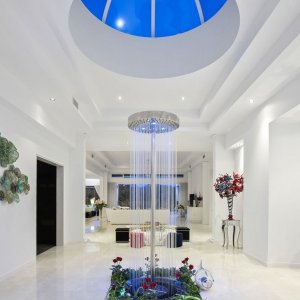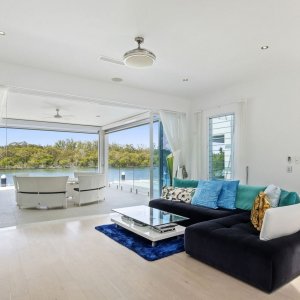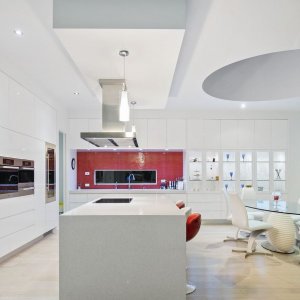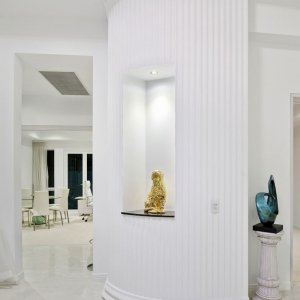This sprawling single level mansion designed by local award-winning architect TJV Design is tucked away from the street in its own private sanctuary. The residence boasts a grand entrance, open plan living, immensely tall ceilings, a cinema room, a home office. The real luxury of this property is the prime location with a gorgeous view overlooking the water and immediate water access. Whether it be swimming in the glittering infinity edge pool and heated spa or relaxing in one of the living spaces, residents have many opportunities to take advantage of the gorgeous scenery.
The home is exceptionally light with a white and neutral colour palette that gives a vibrant and airy ambience throughout. Ceilings reach up to four metres in some areas. Exotic feature domes give this house spectacular natural light flow, which is accentuated by the polished timber floorboards. Each of the four bedrooms has copious space, built-in wardrobes and an ensuite, complete with oversized marble tiles. The master ensuite hosts a large spa bath, powder bench, twin basins and rain head shower. The grand size of the walk-in-robe is fit for an opulent and extensive style. The master bedroom itself boasts private, north-facing water views – truly a space fit for royalty.
Living and entertaining are primary priorities in this home. An outdoor entertainment room is fitted with a barbecue, built-in fridges, and Sonos music. Other luxury entertaining features sprawled throughout the house include a games room, boat house storage and a home cinema with LED Screen, projector, platform seating, cinema curtains and surround sound. The kitchen is outfitted with the finest Miele appliances, caesarstone island bench, butlers pantry, bar and Liebherr built-in fridge. With enough garage space for three cars and ample parking space for visitors, this is a house-party host’s dream property.
Readers also enjoyed our story Waterfront Mansion.

