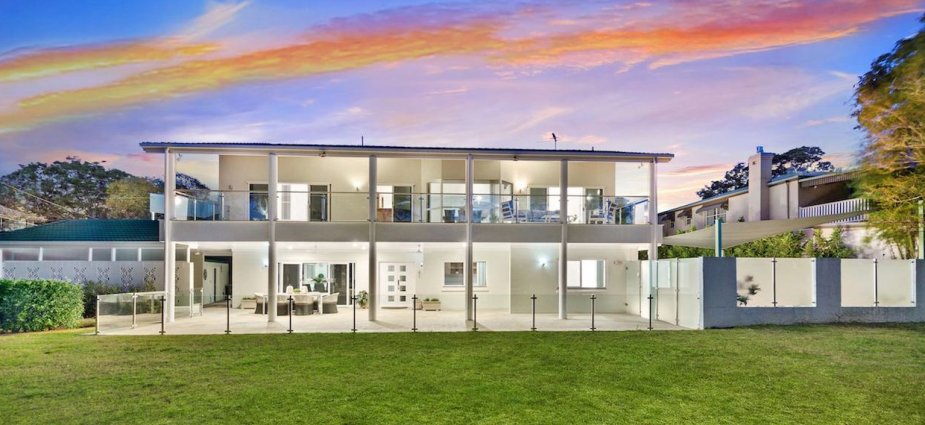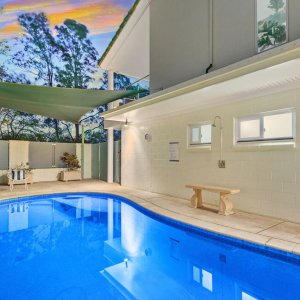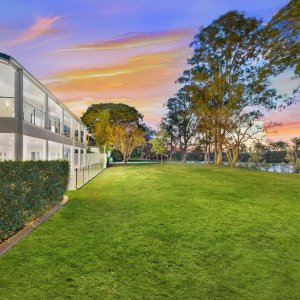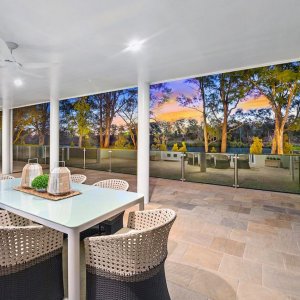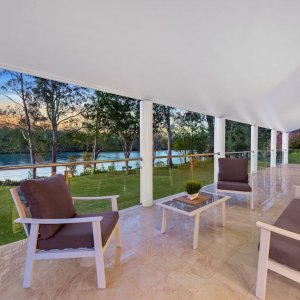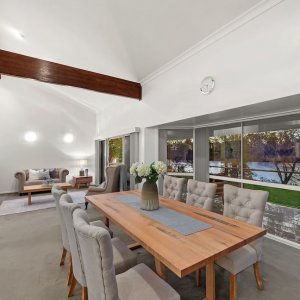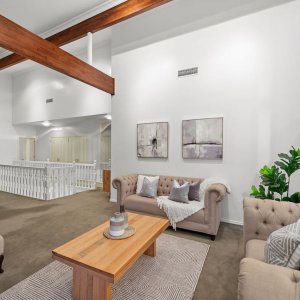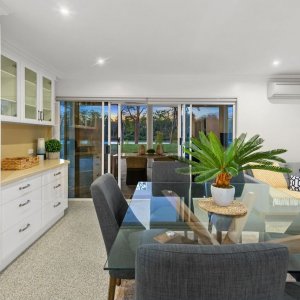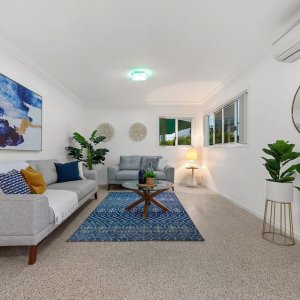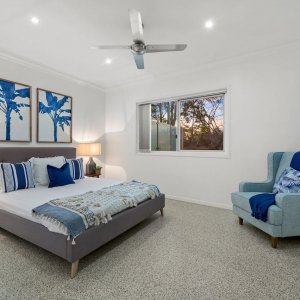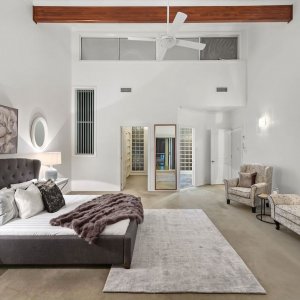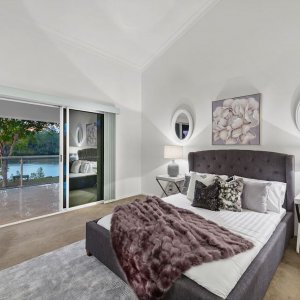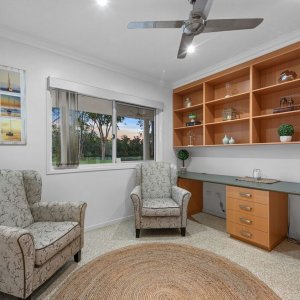Enveloped by lush parklands in a serene cul-de-sac, this secluded Yeronga home has the Brisbane river at its doorstep. Natural light fill the space, pouring in through the abundance of gallery windows. Fresh white paint reflects this light, creating a sense of grandeur in this light and airy open plan home.
Breathtaking cathedral ceilings tower above. Rustic exposed timber beams adorn the lofty ceilings, adding farmhouse charm to the contemporary home. French provincial styling only adds to the barn-chic feel of the home, complimenting its waterfront surroundings.
Seven bedrooms are dotted around the home, each with large robes and stunning leafy outlooks. The elegant master suite exudes sophistication with the same cathedral ceilings and charming timber beams. A vast walk-in-robe and sumptuous ensuite accompany the master suite.
Light streams into the ensuite through frosted windows, illuminating the sumptuous stone tile and free-standing bath. Sliding glass doors lead to a private balcony that overlooks the sparkling river and lush treescape, proving instant calm after a long day.
Lush treescapes with Brisbane’s famed gum-trees can be seen from every corner of the home, adding unparalleled serenity in this inner-south home. No views rival those from the expansive sheltered patio, however.
The sandstone paved patio calls for long lunches by the water, and watching the sun set over the stunning forest beyond. A sparkling swimming pool is framed by lush foliage, giving the illusion of bathing in a far-away creek rather than a suburban watering hole.
Readers also enjoyed our story on this charming 1930’s abode.

