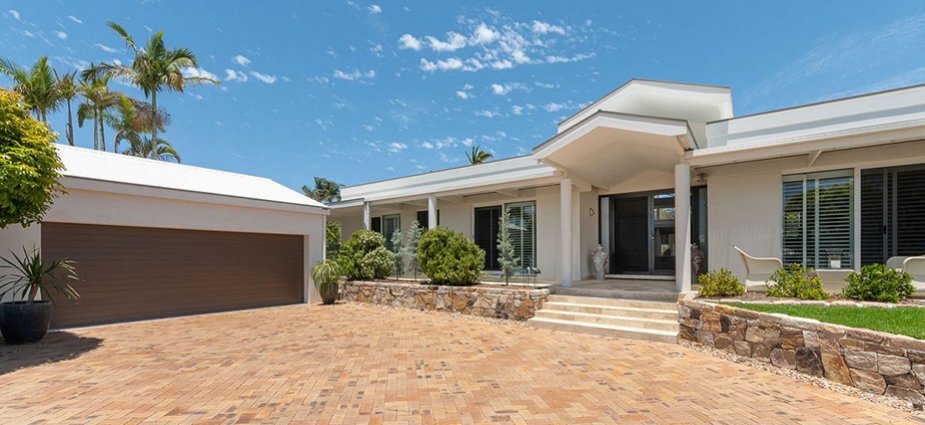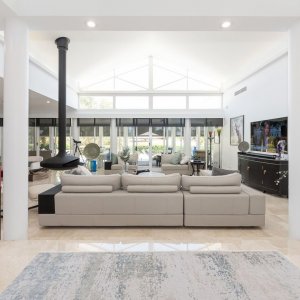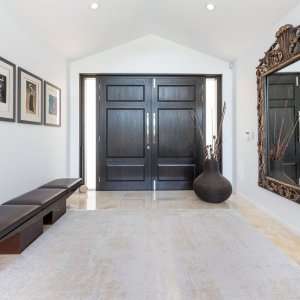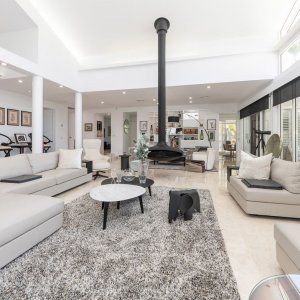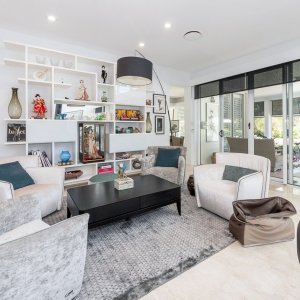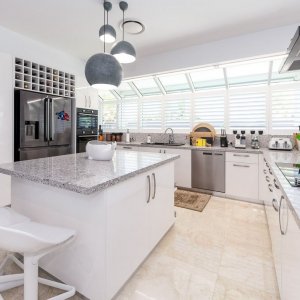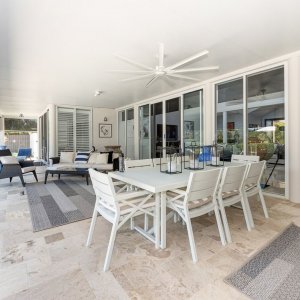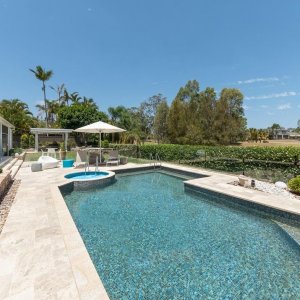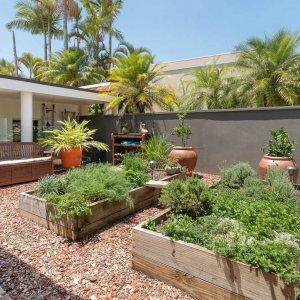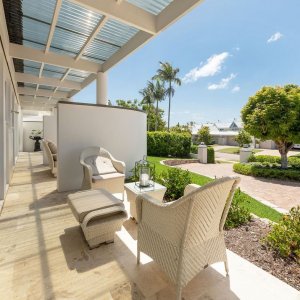Situated in the green surrounds of golf courses and marina is this Sanctuary Cove home. The stunning low-set house features a bright and neutral colour scheme throughout.
Walk through the grand, dark double doors that create the entry to the home toward the formal living and dining rooms. The entry hall is wide and open, with the formal area immediately opening out. The soaring roof that peaks in the centre of the room is accompanied by panels of glass ascending the rear wall. The room is illuminated by the natural light that these windows afford. A gorgeous black suspended fireplace floats between the lounge suite, creating a unique feature that complements the front doors.
The large kitchen is set as the heart of the home and affords many luxuries. Cabinetry surrounding the refrigerator creates inbuilt wine storage. Two large ovens are included nearby. The expansive island bench rests beneath three industrial-style globe pendant lights that drip from the ceiling in a tiered shape. Louvre windows run along the length of the back wall. The kitchen opens out to a family eating area and back garden.
The master bedroom overlooks Palms Golf Course and the home’s tiled swimming pool, while the second and third bedrooms open onto a private courtyard. Each of the bedrooms has an ensuite and walk in wardrobe. Dotted throughout the house are also a second media room and home office.
The home’s exterior is accentuated by lovely gardens and views of the golf course that extend beyond. A vegetable garden with raised planters is found in the courtyard that is bathed in warm sunlight. The rear garden features an undercover entertaining patio, the swimming pool and a heated spa. Retractable screens stretch around the patio to create further cover. A gate at the rear of the garden opens onto Palms Golf Course.
Readers also enjoyed our story Waterside Delight.

