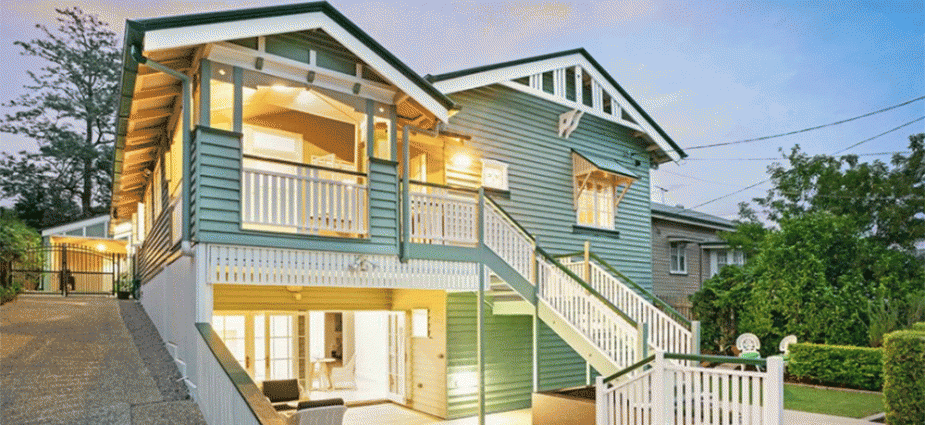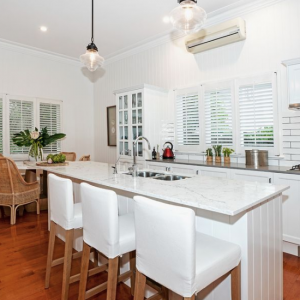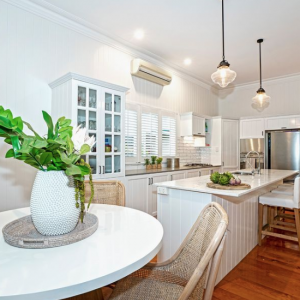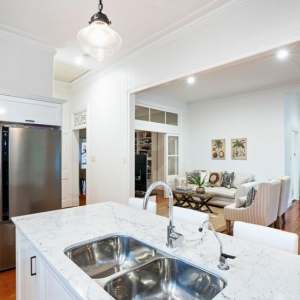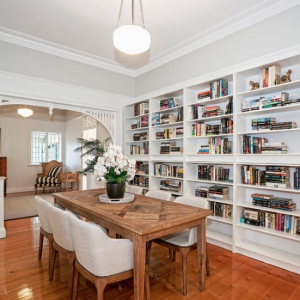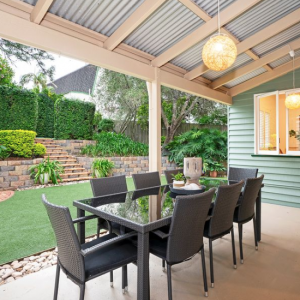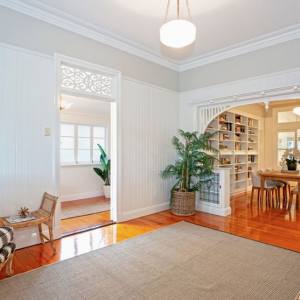This gorgeous expansive home at Wilston, once a simple cottage, has been renovated and extended to be an immaculate modern family home. With an abundance of natural light and inner VJ white walls, the Queenslander style provides heartwarming and homely energy.
This home provides the ideal inner-city lifestyle. Stained glass coats the grand front door. The home’s characteristic name, Edgbaston is etched beneath the covered front porch. Ornate ceilings greet visitors, hoop pine timber flooring guides guests past three front bedrooms, to the rear of the house, with an open-style chef kitchen that oversees the terraced back garden.
No detail has been lost, with shaped awnings between rooms, and soft carpet featured in the bedrooms to give a more comfortable feel. The generous master bathroom features a claw-footed bathtub and frosted glass windows alongside the walk-in wardrobe with inner glass doors. This six-bedroom and six-bathroom space ensures a multitude of luxury.
Both upstairs and downstairs feature an outdoor dining space, spacious kitchens, and three bedrooms to each level that attach to an ensuite, offering an array of options for independent living. A media room and study nook offer a sense of space and peace amongst the vast home. Traditional French doors are featured throughout, alongside bay windows.
With trimmed hedges and overhanging trees that offer a forestry sanctuary, this grand Queenslander is the perfect mix between the spacious, Australian outback and modern inner-city living.

