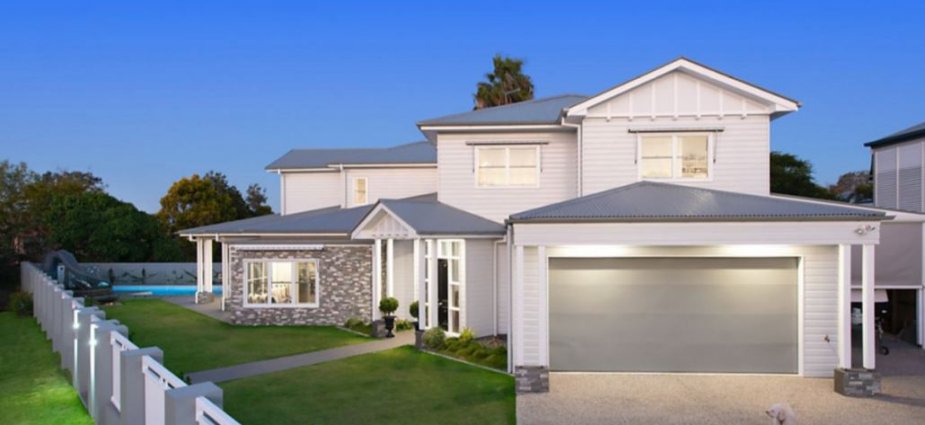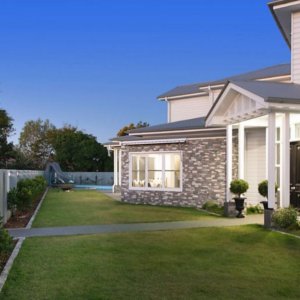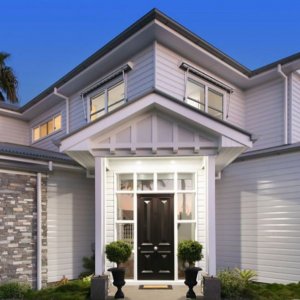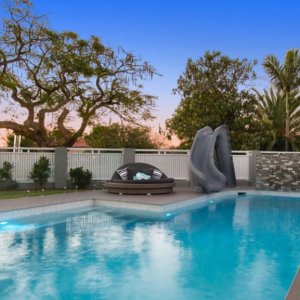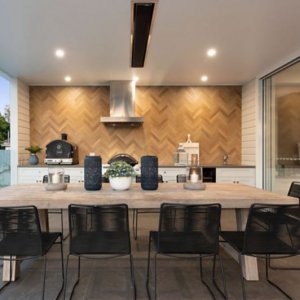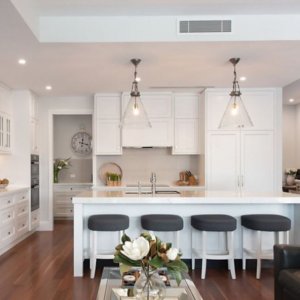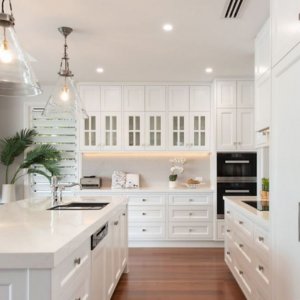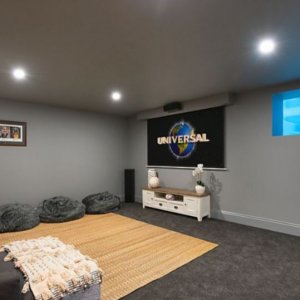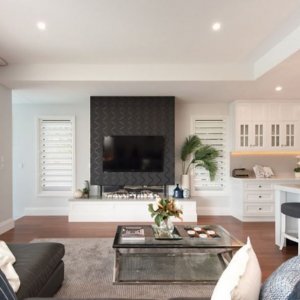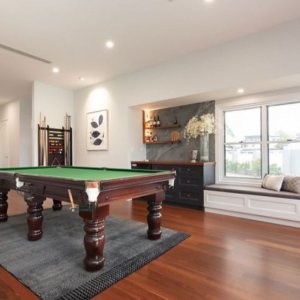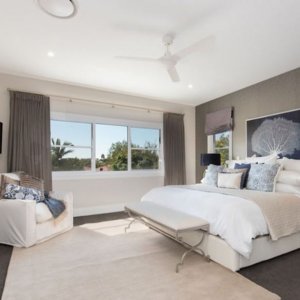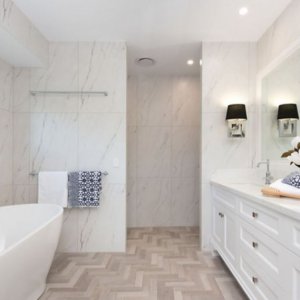With a commanding street presence and a bespoke one-of-kind design, this family residence has been customized for a five star family lifestyle. Set on a unique allotment with approximately 58 metres of frontage, every aspect of this luxurious home has been carefully considered to ensure ultimate comfort and functionality, without compromising on style. This Hampton-style abode offers numerous shared family living zones, including a games room and an extraordinary underground media room – a state-of-the art feature of the property.
Renowned local builder Scott Clements and his design team have achieved a seamless connection between indoor and outdoor spaces in this property, sure to be the envy of the neighborhood. This home is the culmination of many years of design experience and has been constructed to the highest of standards. Featuring 5 spacious bedrooms, and a Master Suite with walk-in-robe and ensuite, there is plenty of space to accommodate a growing family or a number of visitors with ease. Floor-to-ceiling windows frame each room, allowing a flood of natural light to fill the space, and natural light to illuminate the beautiful neutral pastel colour palette of the home. Additionally, the alfresco dining area is seamlessly integrated with the living space, and it is connected by large bi-fold glass doors.
Set on a level 840 square metre block with manicured gardens, the outdoor spaces offer appeal for young and old. Enjoy the outdoor pool complete with slide and water feature in the summertime, or alternatively, stay toasty indoors with the stylish fire-pit in winter. In addition, there is no shortage of storage spaces, with a double garage and generously-sized carport, as well as an adjacent storage space.
Readers also enjoyed our story about Refined Ascot.

