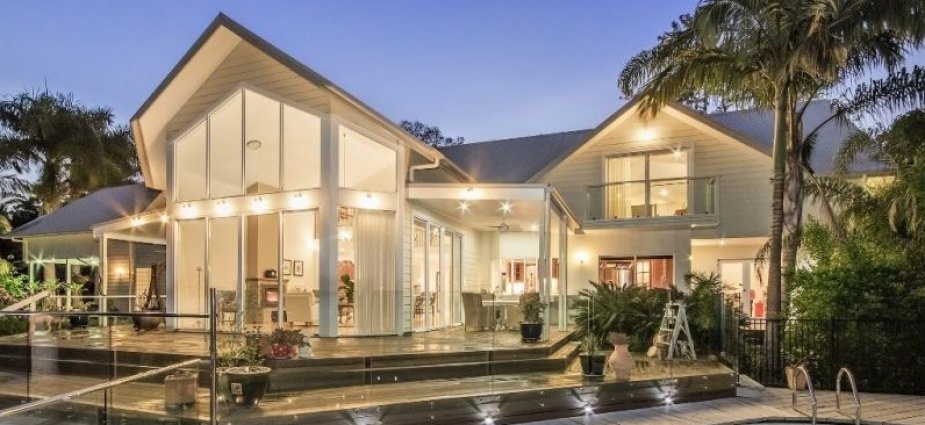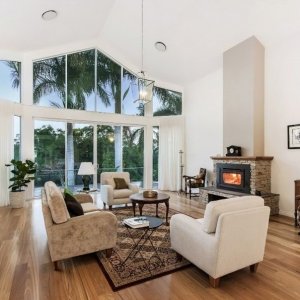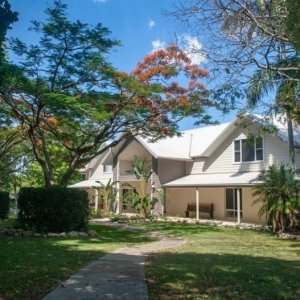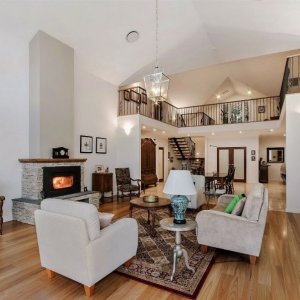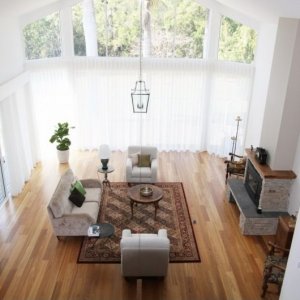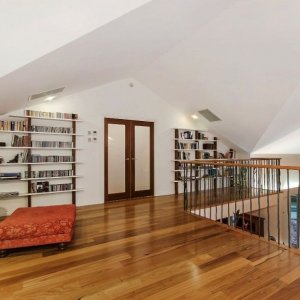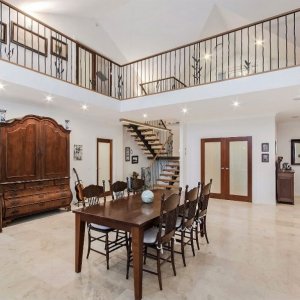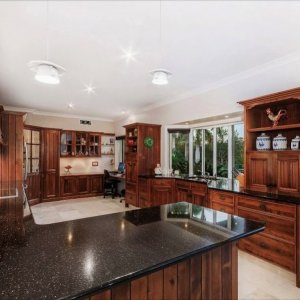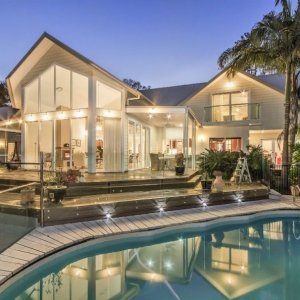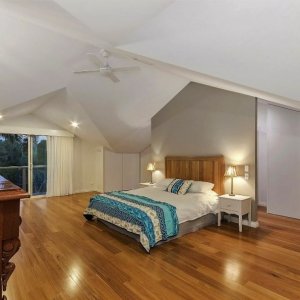This Guanaba residence, set in foliage draped surroundings, is a prestigious property that features Hampton style elements. The home has been recently constructed with exceptional attention to detail.
The lounge features an incredible granite fireplace and gorgeous glass panelling that spans from the floor to the ceiling. The room is made to feel light and airy and to have a Hampton aesthetic by the soaring cathedral ceilings that arch above. The light filled room is accentuated with gorgeous polished blackbutt timber floorboards and wrought iron handrails running along the staircase and upper floor balcony. A dining area sits below the mezzanine.
The kitchen utilises stunning recycled timber in a deep tone that is complemented by the dark benchtops running along the perimeter of the room. The large kitchen holds an inbuilt chef’s desk amongst the cabinetry. A separate media room sits in the home, providing a sectioning of formal and casual living spaces. Three bedrooms are nestled on this floor of the home.
Upstairs is dedicated to the office and resort style master bedroom that features a private balcony. Also upstairs is an expansive games room and home cinema that utilises timber elements in an art deco design.
A timber deck surrounds the rear of the home and leads to the pool and self-contained cottage. The land also holds a workshop, six fenced paddocks in addition to further land, boxed shelters and five stables with an accompanying tack room.
Readers also enjoyed our story Millewa Lodge.

