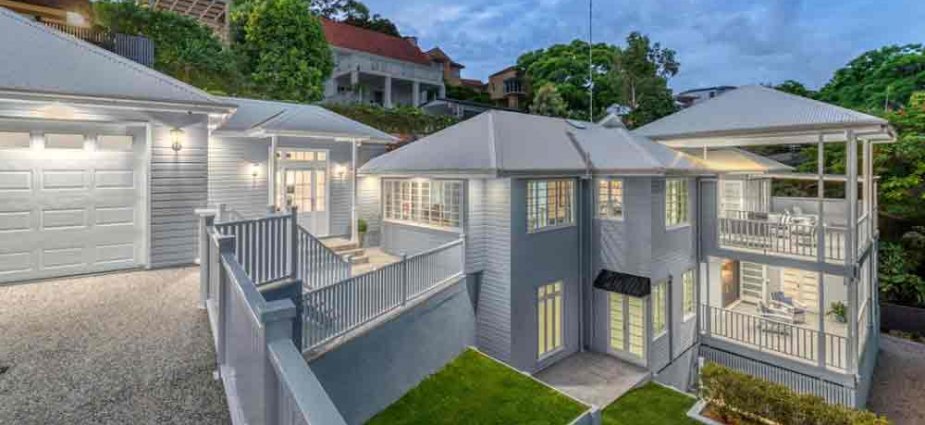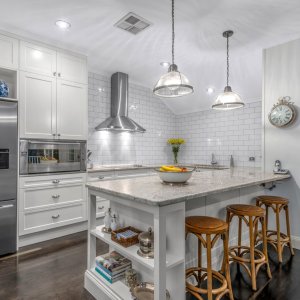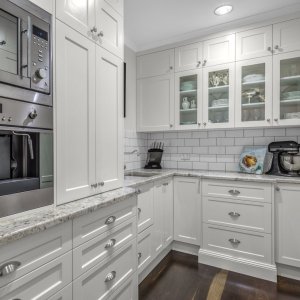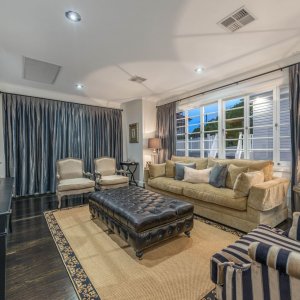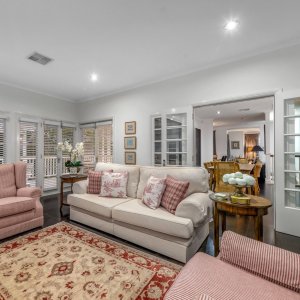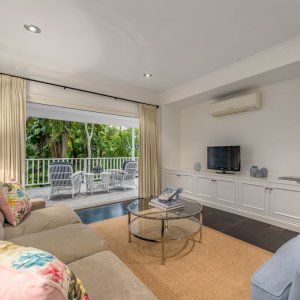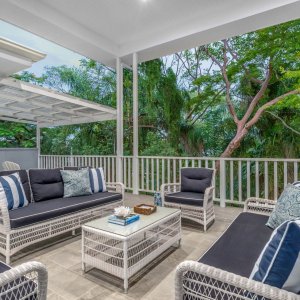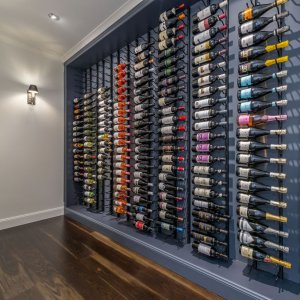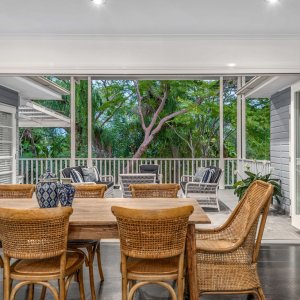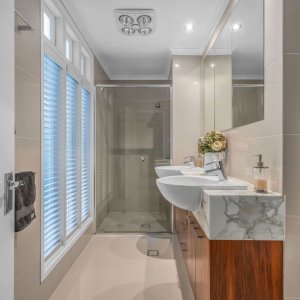Situated in a private and leafy elevated position on Hamilton Hill, this elegant Hamptons inspired home has been fully renovated and maintains a classic aesthetic. The property is nestled on Hamilton Hill and is facing east of the Brisbane River.
This generously sized home has been imagined and meticulously designed by Ian Webb Architects. The exterior entrance to the home is set out with a formal courtyard and an elegant entry area that features parquetry flooring. The inside of the entry area provides an element of wow factor, with the area displaying the homes wine room that has an impressive display that can fit up top 430 bottles.
The living area is spacious and light-filled in order to ensure that classic Hamptons inspired aesthetic is maintained throughout. The kitchen at the hub of the home utilises a light colour palette of white, silver and grey. The functional side of the kitchen offers quality European appliances, marble benchtops, and easy access to the upper-level outdoor living area. Complemented by a generous adjoining butler’s kitchen, the home’s kitchen offers an abundance of storage and is an entertainers delight.
The home features five well-sized bedrooms, three each with their own elegant ensuites. The home’s master suite is over-sized and offers bespoke cabinetry with plenty of wardrobe space. In addition to the formal living areas, the home also offers several informal living spaces on both the top and lower levels, including the spacious and tranquil outdoor areas, perfect for capturing the gentle afternoon breezes. Additional features of the property include air conditioning, security alarm, multiple living and entertaining areas, two car remote garage and additional off street sparking, American oak floorboards throughout and attic and utility storage space.
Readers also enjoyed our story Timeless Ascot.

