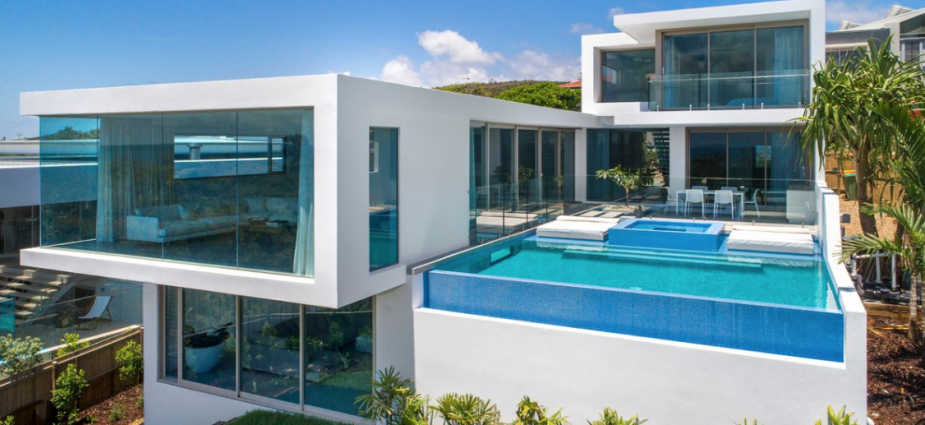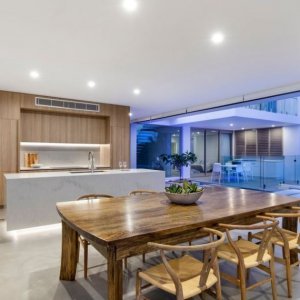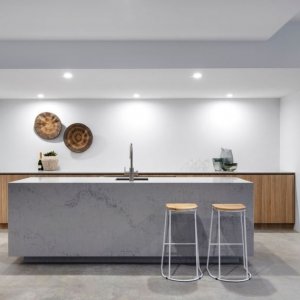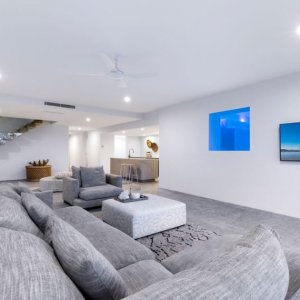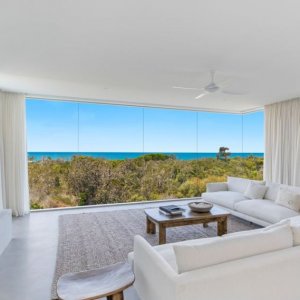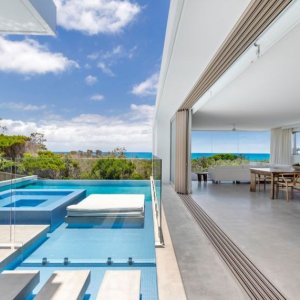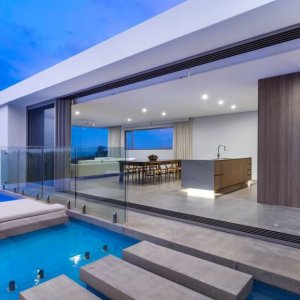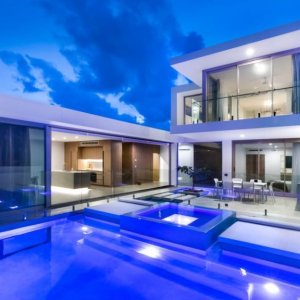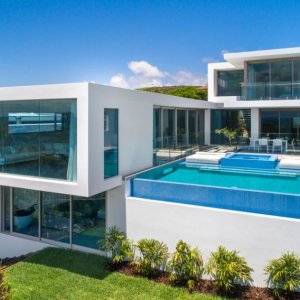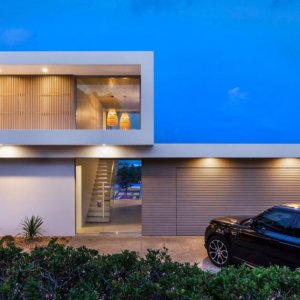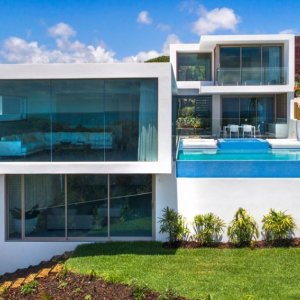Hidden away in the exclusive Noosa Dunes estate, this home defines luxurious, coastal living. The front face of the home exudes elegance with a clever use of shapes and minimalist tones, while the rear mimics the ocean.
From the custom glass pivot entry door to the statement pendant lights and floating staircase, this home has been designed to impress. The living space spans throughout a split-level floorplan with each room meticulously crafted to maximise sweeping ocean views. At the heart of this home is the kitchen. Sleek in its design, the contemporary cabinetry cleverly conceals appliances, while LED lighting below the marble bench and an open-plan layout make this kitchen as stunning as it is functional. The kitchen overlooks the dining space and lounge where a vast wall of glass showcases the panoramic views over the treetops and out to the ocean.
Banks of stacking doors retract to create a seamless connection to the outdoor living spaces. An infinity-edge pool lines the house with a floating day bed and steps that connect to the alfresco area, featuring a built-in kitchen with fridge. Tropical gardens surround the outdoor living space. The lower-level features an entertainer’s haven with a built-in bar with sink and fridge, plus an expansive living space with a peek-through window to the pool and large windows overlooking the yard.
There are four bedrooms including the open-plan grand master suite with a luxurious soaking tub, twin vanities and a built-in robe, plus floor-to-ceiling doors that open out to a private balcony encapsulating the ocean views. Accents of timber and concrete throughout this tropical oasis further contribute to its luxurious ambience. Extra features are in abundance including a designer double garage that is clad to ensure it is well-integrated into the home.
Readers also enjoyed our story about this Noosa home.

