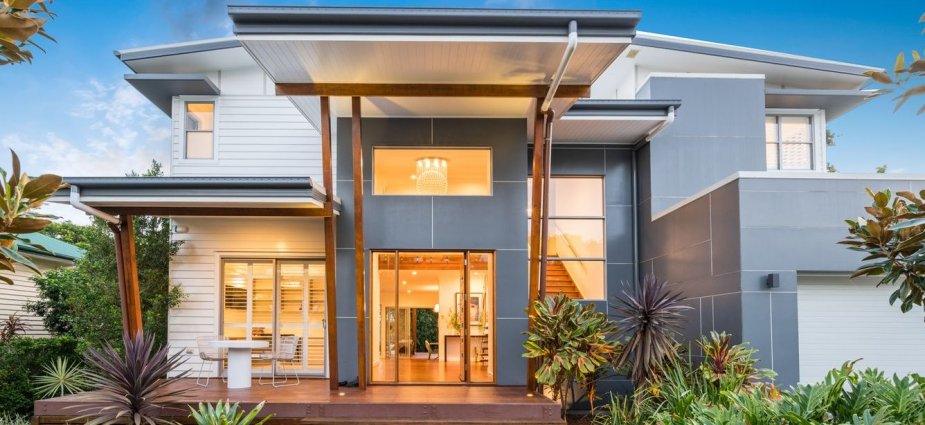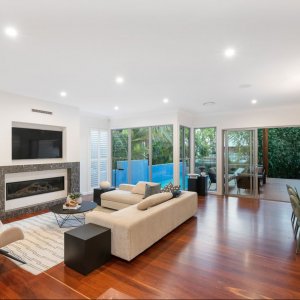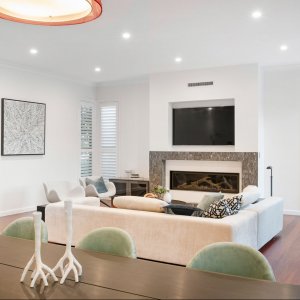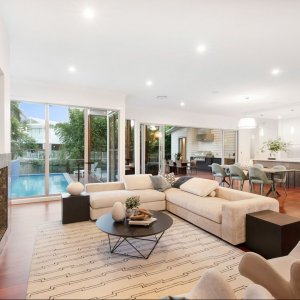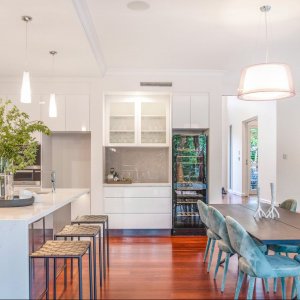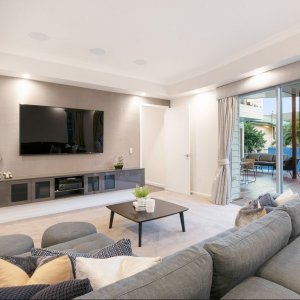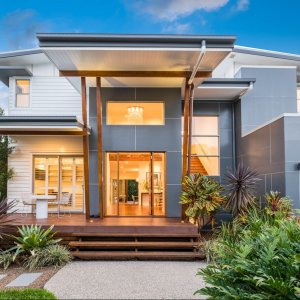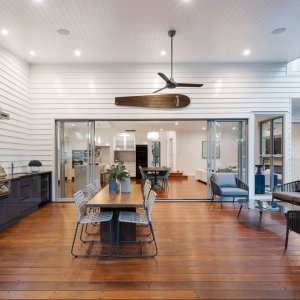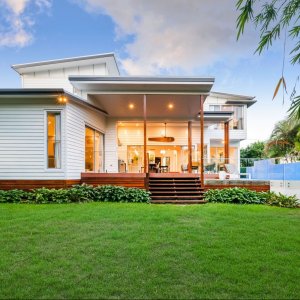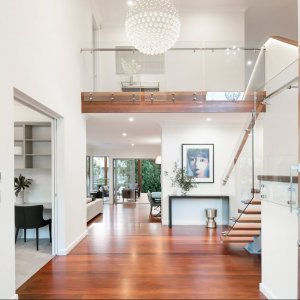Architecturally designed and magnificently crafted, this expansive residence is nestled peacefully within Hawthorne’s prestigious River Avenues. Combining a luxurious sense of space with high-end contemporary finishes and the perfect floorplan, no expense has been spared.
Filled with natural light from its wide north-facing frontage, the residence basks in sub-tropically landscaped grounds, presenting striking curb appeal. Multiple living zones over two vast levels deliver privacy, versatility and a beautiful flow from inside to out; while state-of-the art inclusions promise a lifestyle of unsurpassed ease.The bespoke kitchen with its stone benchtops, huge butler’s pantry and full suite of Miele appliances boats luxury. This incredible property features an indoor bar area and poolside alfresco ‘Kwila’ deck with integrated kitchen/BBQ, as well as large secure lawn space, and a luxurious glass-framed, solar heated saltwater swimming pool with tiled water feature.
The upper level hosts four spacious bedrooms, three with integrated study desks, and a private master retreat boasting a lavish walk-in dressing room and ensuite. Meanwhile, the lower level features the ultimate professional home office set-up with its own entry and deck; also offering a 5th bedroom. The property features three pristine floor-to-ceiling tiled bathrooms with custom stone and timbergrain vanities, frameless glass shower screens. Throughout the property, rich Blue Gum hardwood flooring provides another luxurious feel as well as the addition of the oversized architectural windows and incredible designer pendant lighting.
Readers also enjoyed our story on Stunning Riverfront Home

