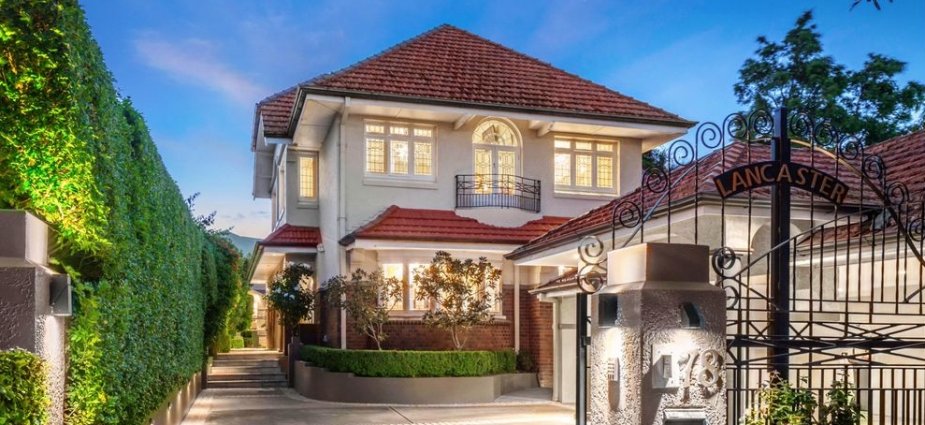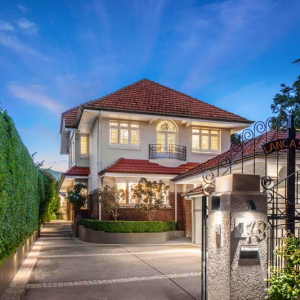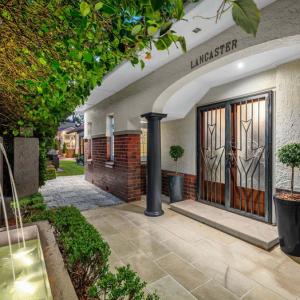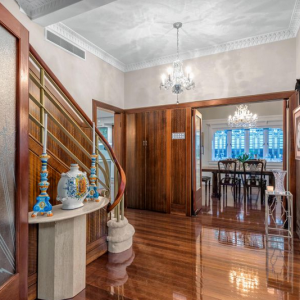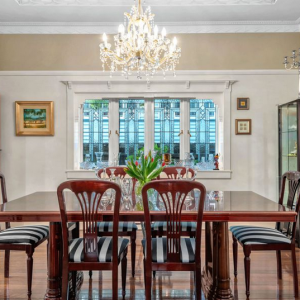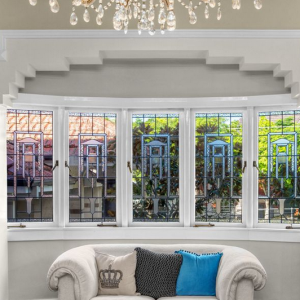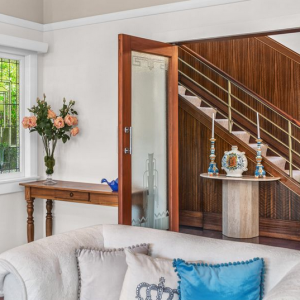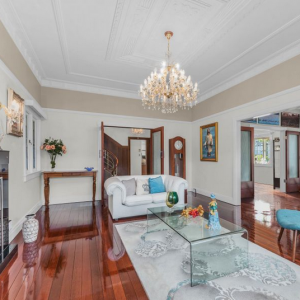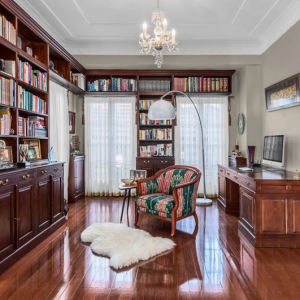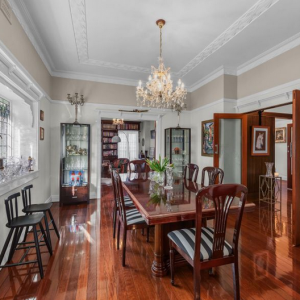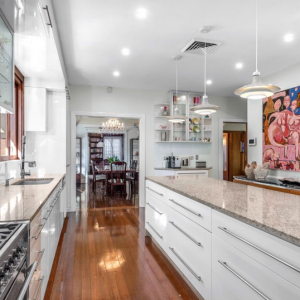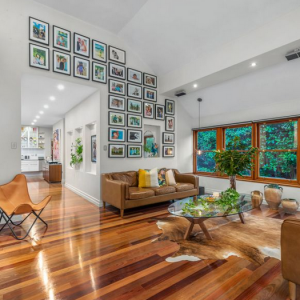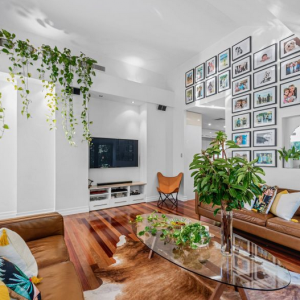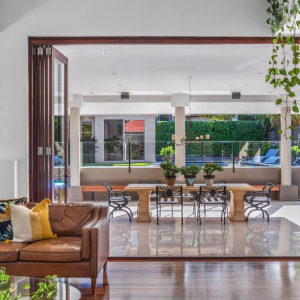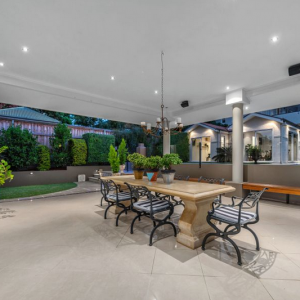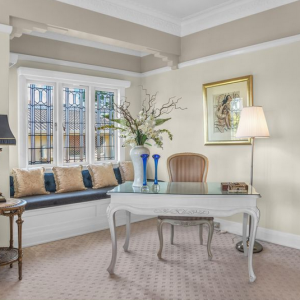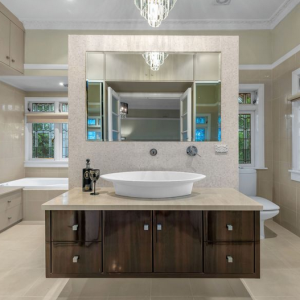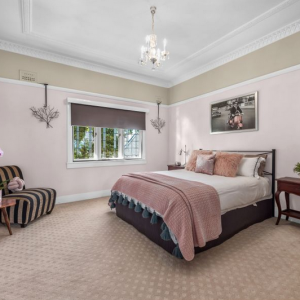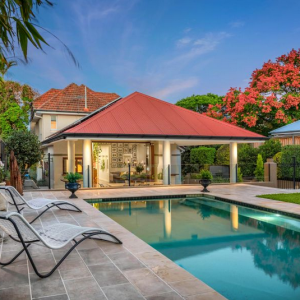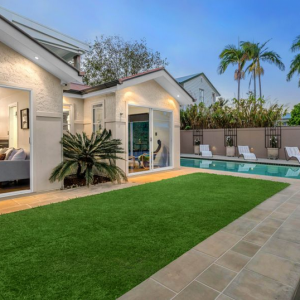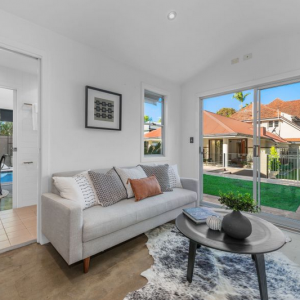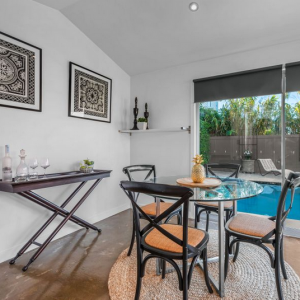Sensitively retaining its classic architectural pedigree and Spanish Mission influences, Lancaster is a charming circa 1930 family home, inspired by the flamboyance of Hollywood and the Art Deco era.
The blue chip residence, was designed by one of Brisbane’s most celebrated architects Charles H. Griffin and built on an 825sq m block in 1938, exuding classic style, with his trademark cream textured finish, above a red brick base and red Wunderlich roof tiles.
The flexible layout is generously proportioned and lovingly maintained. Combining timeless appeal with careful updating for easy modern poolside family living, this charismatic residence is set well back from the road, behind the triple garage, paved courtyard and leafy low maintenance hedged garden. Featuring a stately double height entrance foyer with sweeping grand classic Art Deco staircase, the eye is instantly drawn to the stunning French doors leading into a formal dining room, with a bank of lead light windows, timber floors, and a crystal chandelier all adding to the old-world, classic charm.
Enhancing the original home is a seamless extension where the kitchen links between a choice of formal and informal entertaining spaces. The spacious home includes four principal bedrooms (all with robes, master with sitting area), two-way library, formal living room (Deco mantel piece), formal dining room, separate living quarters and an eat-in kitchen with modern Miele dishwasher, Smeg gas stove/double oven and abundant storage. A fully self-contained poolside guesthouse is the fifth bedroom.
Readers also enjoyed this story about Tulsa.

