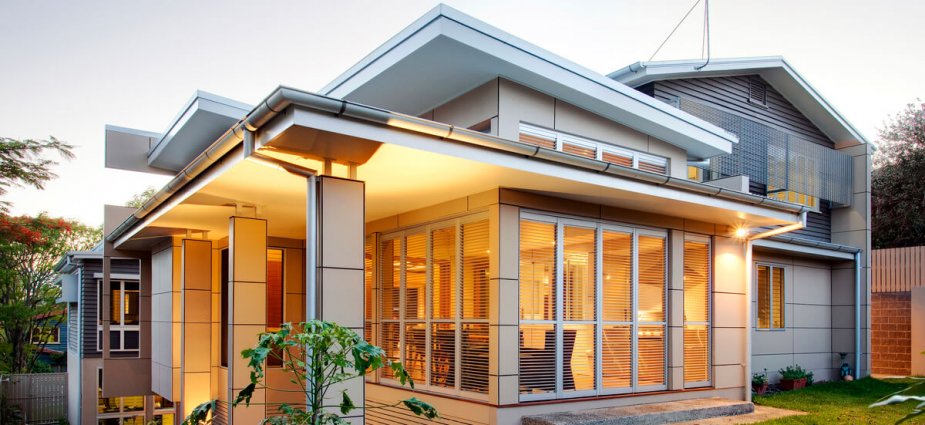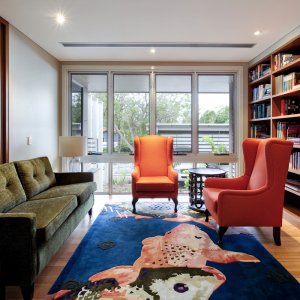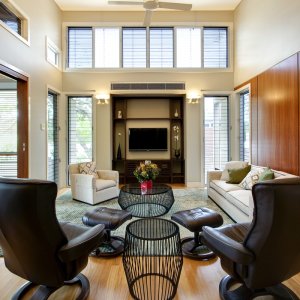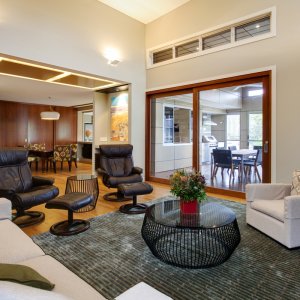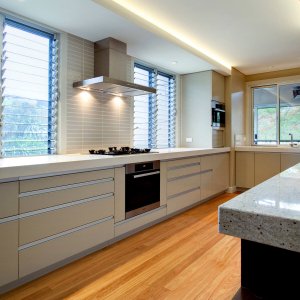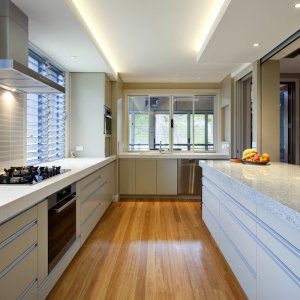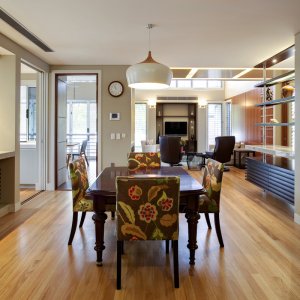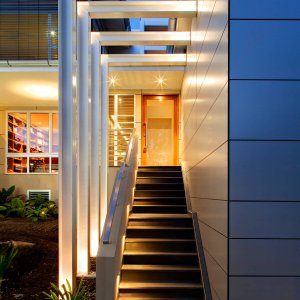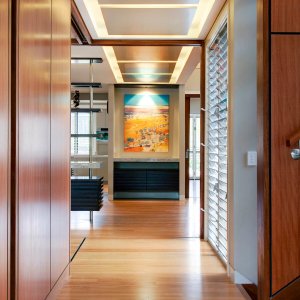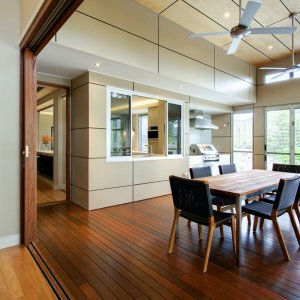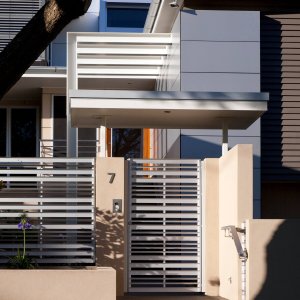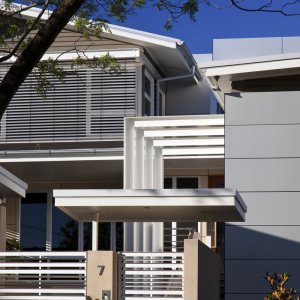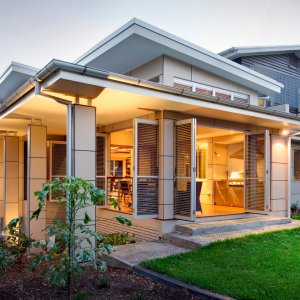For more than half a century this post-war architecture icon has been at home in the sleepy suburb of Indooroopilly in Brisbane’s west, however a recent renovation transformed the modern and contemporary masterpiece.
The renovation which was completed in 2011 followed the creative vision of Brisbane based architect Dion Seminara. The brief from the owner was to modernise the post-war home, as well as increase the overall living space and improving the connectivity with the outdoors was a crucial component of the design brief.
To make the renovation as sustainable as possible the home’s original timber frame was salvaged and the house lifted in order to ensure the garden surrounding the property would remain. With the ability for sections of the home to be closed off or opened up as desired, the home can be naturally cooled by breezes. External shutters allow for control over the amount of natural lighting in the home.
High ceilings run throughout the home working hand in hand with the open plan design, and natural light to create a comfortable yet spacious interior. A generous island bench separates the kitchen from the dining room, whilst the rest of the kitchen is designed to perfectly suit a chef of any skill from novice to professional.
With an adjustable outdoor entertaining area that can be transformed from a dining room that is open to nature to a private dining escape in just minutes, this is an entertainer’s dream. A private library with floor to ceiling windows brings and uses wood finishes and an abundance of natural light to create a space that is both cosy and open.
Spectacular manicured lawns and a carefully curated garden work in tandem with the sleek elegant exterior of the home to set this house apart from the rest of the street.
Readers also enjoyed our story about luxury Bayside home.

