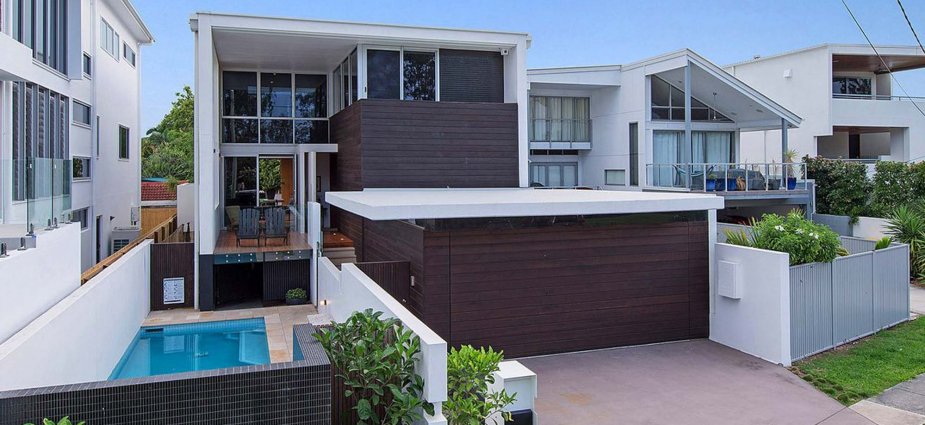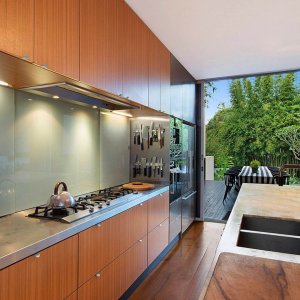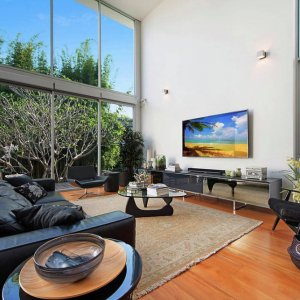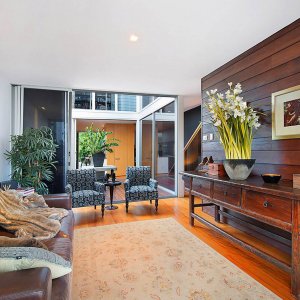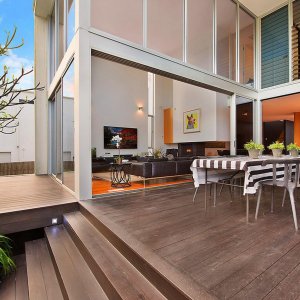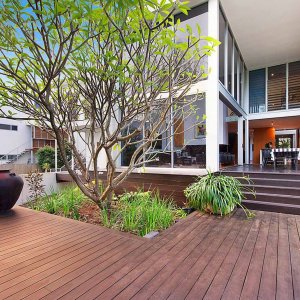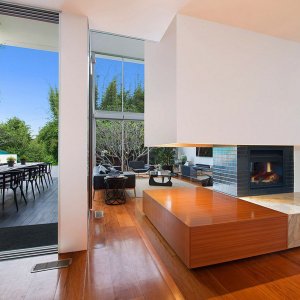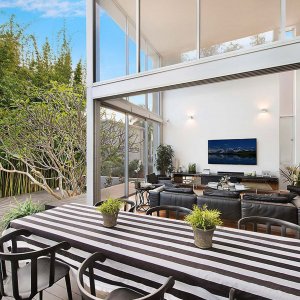Architectural design meets idyllic living in this Fairfield home, perched on the prestigious Brisbane Corso. The property offers seamless integration of exterior and interior spaces expanding the area for relaxing and entertaining.
Luxury hides behind a grand mahogany and crisp white angular exterior toeing the street. This stunning designer home features a myriad of outdoor decks, flowing by way of sweeping bi-fold glass rising from floor to ceiling. Striking interiors are defined by contrasting marble and deep honey timber. Ample living space is framed by mahogany acting as a feature to the space.
The contemporary kitchen is fitted with Gaggenau gas appliances and stone benchtops, highlighted by stainless steel extras. A two-way fireplace warms the space out to the landscaped gardens and decking overlooking a large inground pool and views of the Brisbane river.
A large master bedroom boasts a luxury ensuite, expansive balcony and stunning river views. Four additional bedrooms are dotted throughout the expansive property, alongside two bathrooms. Extra amenity and convenience at the home is offered with the inclusion of an alarm system air conditioning. Outside, lush green plants contrast with the timber and white exterior, providing a colourful addition to the streetscape. The home is located near to many Brisbane entertainment precincts, and is close to the Brisbane CBD.
Readers also enjoyed this story about this Yeronga riverfront oasis.

