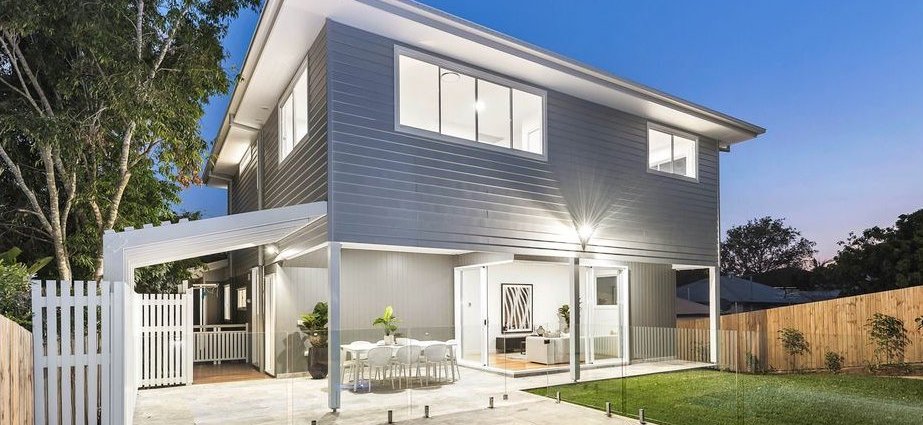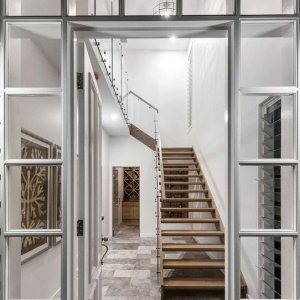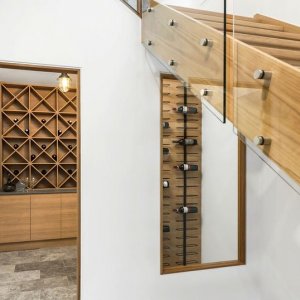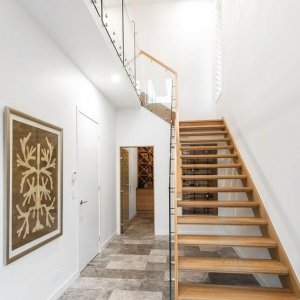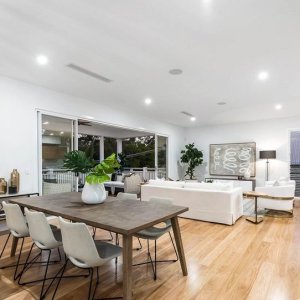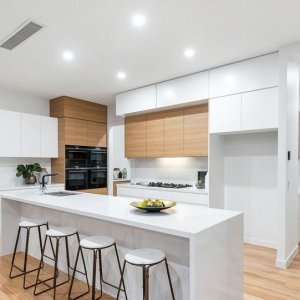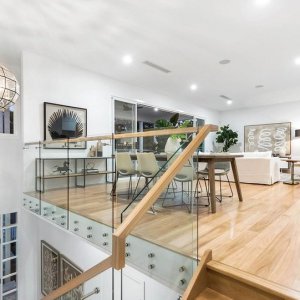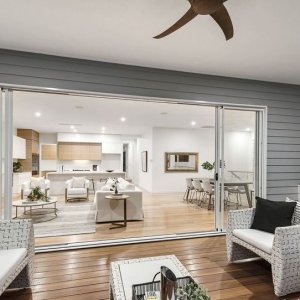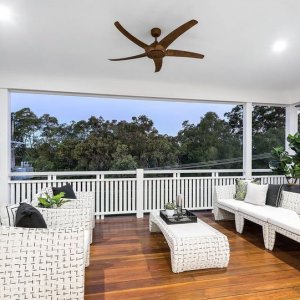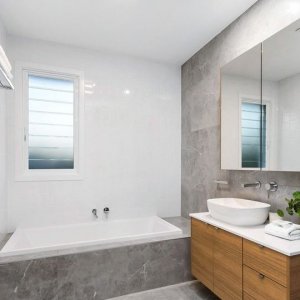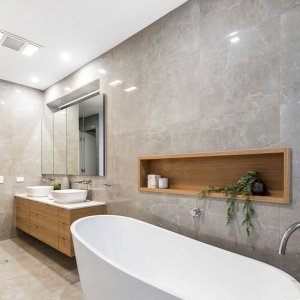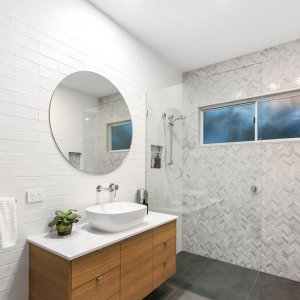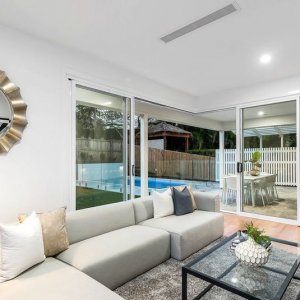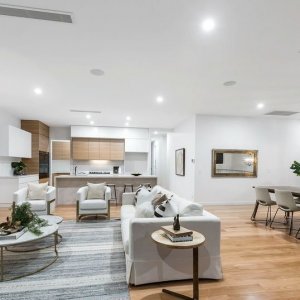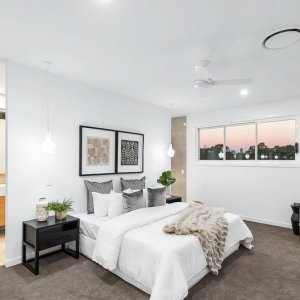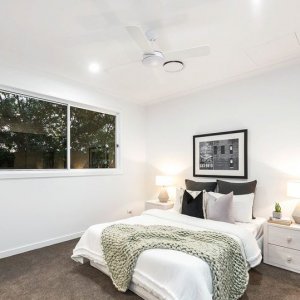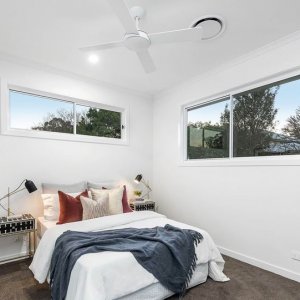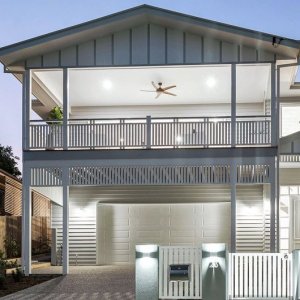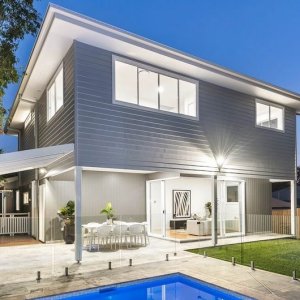Newly built and ready to enjoy, this home is compelling from the first step inside the impressive entryway. With storm grey marble tiles running through the foyer, the entry level holds the walk-in wine cellar with gorgeous glass paneling, and the spacious 2.5 car lock up garage with an enormous storage space spanning the width of the entire garage.
Glancing up the architecturally designed staircase with bespoke light fittings and soaring ceilings, you can peak a quick glance into your new lifestyle. The second level of this home takes care of all the living and entertaining spaces. With accent windows and louvres at pivotal points, the outdoors is welcomed in at every corner, making natural light a feature throughout. The open plan living on this level furthers this, with the large dining and lounge rooms connecting seamlessly. This area enjoys a Yamaha zoned surround sound system which continues throughout this floor.
Standing at the heart of this home is the meticulously designed kitchen. With Eternal-Calcutta gold stone bench tops, two conventional ovens, a steamer, microwave, concealed built in dishwasher, huge butler’s pantry, boiling water tap and high quality German appliances. This level continues to please with two of the five bedrooms, both with carpet, large mirrored built in wardrobes, and fans. These are serviced by the family bathroom fitted with a toilet, walk in shower, and enormous vanity. Also on this level is the laundry with huge linen cupboards, additional bench space with drawers and cupboards, and external access to the washing line. Continuing through to the rear of the property is a second living area which leads through to the outdoor entertainment area adjoining the stunning salt water pool.
Privacy becomes key for the remaining three bedrooms on the third level. The first two both have large mirrored built in wardrobes and are serviced by the second bathroom with a bath, shower, vanity and a separate toilet. This level also holds the third living area, complete with a large storage cupboard. The glamorous master suite has been created as a private oasis away from the hustle and bustle of modern family life. This enormous space contains accent lighting, a large walk-in wardrobe with ample storage features, and a stunning walk through en-suite. This space contains a separate toilet, his and hers sinks, shower and a standalone feature bath. The master suite is completed by views out over the park and city skyline.
Readers also enjoyed The Riviera.

